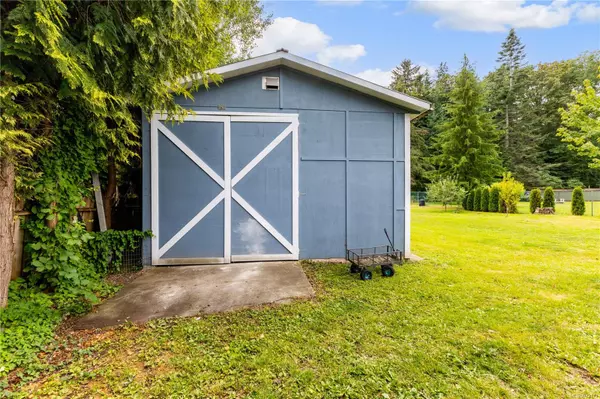$542,500
$539,000
0.6%For more information regarding the value of a property, please contact us for a free consultation.
3 Beds
2 Baths
1,415 SqFt
SOLD DATE : 10/15/2024
Key Details
Sold Price $542,500
Property Type Manufactured Home
Sub Type Manufactured Home
Listing Status Sold
Purchase Type For Sale
Square Footage 1,415 sqft
Price per Sqft $383
MLS Listing ID 972171
Sold Date 10/15/24
Style Rancher
Bedrooms 3
Rental Info Unrestricted
Year Built 1978
Annual Tax Amount $2,581
Tax Year 2023
Lot Size 0.520 Acres
Acres 0.52
Property Description
Seeking an idyllic rural lifestyle? Consider this: a 30x20 wired, over height shop, 1/2 acre, level and fully fenced sunny property. This double-wide mobile home has been thoughtfully renovated, featuring 3 beds/2 baths, the main bath is new with a soaker tub & tile surround. Open-plan kitchen, boasting distinctive galvanized metal cladding and barn wood cabinets. The spacious living area includes a cozy wood stove nook, ideal for snuggling up by the fire, yet it also provides comfortable and cost- effective heating. The king sized primary bedroom has a 3 piece ensuite and a spacious walk-in closet. From the dining area, step out onto a large back deck, complete with a rock fireplace & pizza oven. The home features a truss roof with fiberglass shingles, a concrete slab foundation, and laminate flooring. Fenced garden area, chicken coop, out buildings & fruit trees. Discover close by trails & a short walk to a popular sandy Beach. Recent updates and newer gas furnace.
Location
Province BC
County Campbell River, City Of
Area Cr Campbell River South
Zoning R1
Direction North
Rooms
Other Rooms Storage Shed, Workshop
Basement None
Main Level Bedrooms 3
Kitchen 1
Interior
Heating Forced Air, Natural Gas
Cooling None
Flooring Laminate
Fireplaces Number 2
Fireplaces Type Living Room, Wood Stove
Fireplace 1
Window Features Storm Window(s)
Appliance F/S/W/D, Oven Built-In
Laundry In House
Exterior
Exterior Feature Balcony/Deck, Fencing: Full, Garden
Garage Spaces 2.0
Utilities Available Natural Gas To Lot
Roof Type Asphalt Shingle
Parking Type Additional, Driveway, Garage Double, RV Access/Parking
Total Parking Spaces 5
Building
Lot Description Level, Near Golf Course, Quiet Area, Recreation Nearby, Rectangular Lot, Rural Setting
Building Description Aluminum Siding,Frame Wood,Insulation: Ceiling,Insulation: Walls,Wood, Rancher
Faces North
Foundation Pillar/Post/Pier
Sewer Septic System
Water Regional/Improvement District
Structure Type Aluminum Siding,Frame Wood,Insulation: Ceiling,Insulation: Walls,Wood
Others
Tax ID 002-322-544
Ownership Freehold
Pets Description Aquariums, Birds, Caged Mammals, Cats, Dogs
Read Less Info
Want to know what your home might be worth? Contact us for a FREE valuation!

Our team is ready to help you sell your home for the highest possible price ASAP
Bought with Royal LePage Advance Realty







