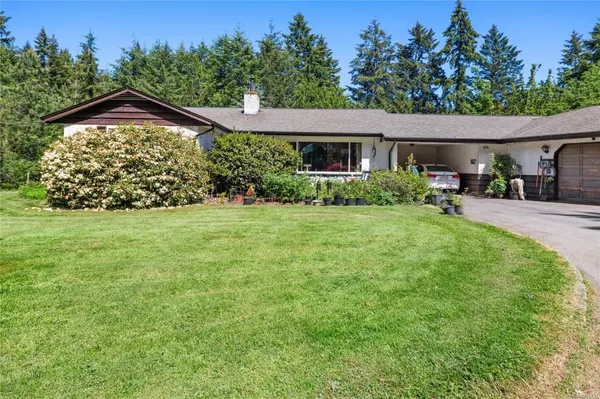$900,000
$969,900
7.2%For more information regarding the value of a property, please contact us for a free consultation.
3 Beds
2 Baths
2,034 SqFt
SOLD DATE : 10/15/2024
Key Details
Sold Price $900,000
Property Type Single Family Home
Sub Type Single Family Detached
Listing Status Sold
Purchase Type For Sale
Square Footage 2,034 sqft
Price per Sqft $442
MLS Listing ID 965721
Sold Date 10/15/24
Style Rancher
Bedrooms 3
Rental Info Unrestricted
Year Built 1971
Annual Tax Amount $4,912
Tax Year 2023
Lot Size 2.000 Acres
Acres 2.0
Property Description
2 flat and incredibly private acres in Cowichan Bay! Welcome to 2070 Bartlett Rd, a rancher boasting over 2000sqft this 3 bed 2 bath plus a den has ample space for the whole family. Large living room with a cozy woodstove and huge windows looking out over the lawns to the Western treeline. The second family room with pool table provides the perfect area for games and entertaining. A carport plus 2 car garage to house both vehicles and toys as well as multiple separate storage areas in the 500sqft workshop/shed for those who crave space. On the eastern edge of the property is a meandering creek providing a great place to relax and unwind while surrounded by nature and serenaded by songbirds. Close to the highway for a quick commute. Bring your ideas and book a time to view this rare offering in the Bay!
Location
Province BC
County Cowichan Valley Regional District
Area Du Cowichan Bay
Direction West
Rooms
Other Rooms Storage Shed, Workshop
Basement Crawl Space
Main Level Bedrooms 3
Kitchen 1
Interior
Interior Features Ceiling Fan(s), Eating Area
Heating Electric, Forced Air, Wood
Cooling None
Flooring Carpet, Linoleum, Mixed
Fireplaces Number 1
Fireplaces Type Wood Burning, Wood Stove
Equipment Central Vacuum
Fireplace 1
Window Features Aluminum Frames
Appliance F/S/W/D
Laundry In House
Exterior
Garage Spaces 2.0
Carport Spaces 1
Utilities Available Garbage
Roof Type Fibreglass Shingle
Handicap Access Ground Level Main Floor, Primary Bedroom on Main
Parking Type Carport, Garage Double
Total Parking Spaces 4
Building
Lot Description Acreage, Corner, Easy Access, Landscaped, Level, Marina Nearby, Near Golf Course, No Through Road, Park Setting, Private, Rectangular Lot, Rural Setting, In Wooded Area
Building Description Frame Wood,Insulation All,Stucco & Siding, Rancher
Faces West
Foundation Poured Concrete
Sewer Septic System
Water Well: Drilled
Architectural Style Arts & Crafts
Structure Type Frame Wood,Insulation All,Stucco & Siding
Others
Ownership Freehold
Pets Description Aquariums, Birds, Caged Mammals, Cats, Dogs
Read Less Info
Want to know what your home might be worth? Contact us for a FREE valuation!

Our team is ready to help you sell your home for the highest possible price ASAP
Bought with Royal LePage Duncan Realty







