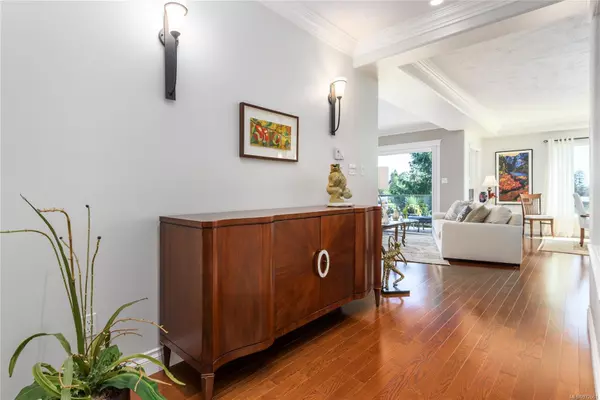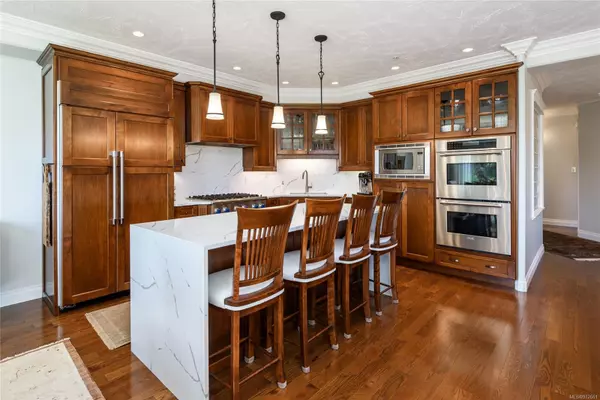$825,000
$829,000
0.5%For more information regarding the value of a property, please contact us for a free consultation.
2 Beds
2 Baths
1,733 SqFt
SOLD DATE : 10/16/2024
Key Details
Sold Price $825,000
Property Type Condo
Sub Type Condo Apartment
Listing Status Sold
Purchase Type For Sale
Square Footage 1,733 sqft
Price per Sqft $476
Subdivision Corinthia Estates
MLS Listing ID 972661
Sold Date 10/16/24
Style Condo
Bedrooms 2
HOA Fees $608/mo
Rental Info Some Rentals
Year Built 2006
Annual Tax Amount $3,593
Tax Year 2023
Property Description
Discover luxury in one of the largest units available at Corinthia Estates. Situated on the 2nd floor, this corner unit offers breathtaking sunrise and golf course views across the ponds and three fairways of Crown Isle Golf Resort. With $57,000 spent on updates in the past year, this home exudes the wow factor! The dream kitchen includes Thermador professional appliances, including a 36” 6-burner gas cooktop, double oven and paneled fridge. Miele dishwasher, wine cooler, with stunning new quartz countertops the central island now features a waterfall edge with a matching backsplash, providing an elegant look. Enjoy the gas fireplace, wood floors, views, and French door access with phantom screens to a covered deck. Primary bedroom features a reading corner, gas fireplace, vanity and an ensuite with a walk-in shower and heated floors. 2nd bedroom with corner windows and a spacious office provide extra space. Secure parking with 8 x 12 storage locker. 1 dog or 1 cat, EV connection.
Location
Province BC
County Courtenay, City Of
Area Cv Crown Isle
Zoning CD-1B
Direction West
Rooms
Basement None
Main Level Bedrooms 2
Kitchen 1
Interior
Interior Features Ceiling Fan(s)
Heating Baseboard, Electric
Cooling None
Flooring Tile, Wood
Fireplaces Number 2
Fireplaces Type Gas
Equipment Central Vacuum Roughed-In
Fireplace 1
Window Features Blinds
Appliance Built-in Range, Dishwasher, F/S/W/D, Microwave, Oven Built-In, Range Hood, See Remarks
Laundry In Unit
Exterior
Exterior Feature Balcony/Deck
Utilities Available Natural Gas To Lot
Amenities Available Bike Storage, Elevator(s), Kayak Storage, Secured Entry
View Y/N 1
View Other
Roof Type Asphalt Shingle
Handicap Access Accessible Entrance, No Step Entrance, Primary Bedroom on Main
Parking Type Underground
Total Parking Spaces 2
Building
Lot Description Landscaped, On Golf Course, Shopping Nearby, Sidewalk
Building Description Cement Fibre,Frame Wood, Condo
Faces West
Story 4
Foundation Poured Concrete
Sewer Sewer Connected
Water Municipal
Additional Building None
Structure Type Cement Fibre,Frame Wood
Others
HOA Fee Include Garbage Removal,Maintenance Grounds,Maintenance Structure,Property Management,Recycling
Restrictions Building Scheme,Easement/Right of Way,Restrictive Covenants
Tax ID 026-597-306
Ownership Freehold/Strata
Pets Description Birds, Cats, Dogs, Number Limit, Size Limit
Read Less Info
Want to know what your home might be worth? Contact us for a FREE valuation!

Our team is ready to help you sell your home for the highest possible price ASAP
Bought with Royal LePage Advance Realty







