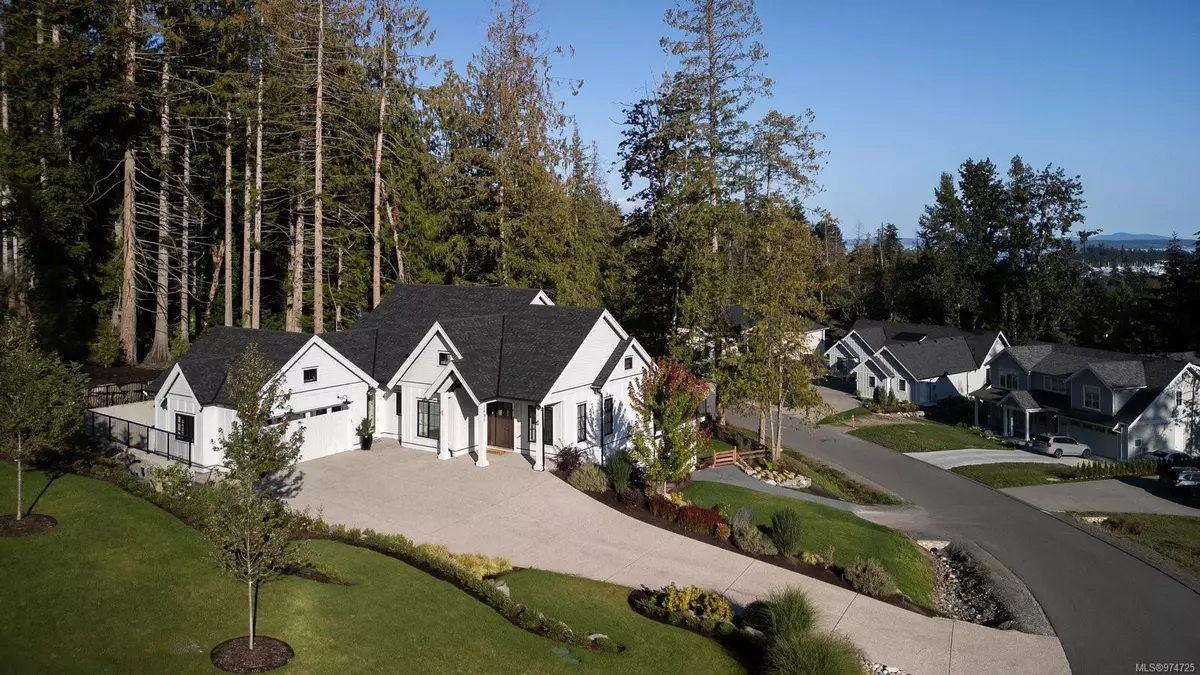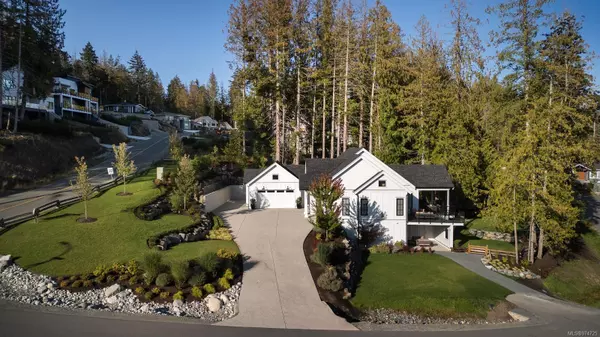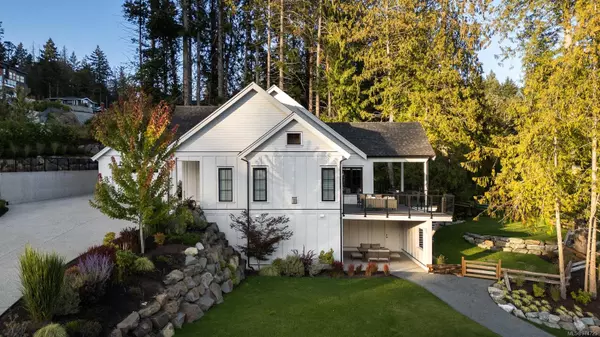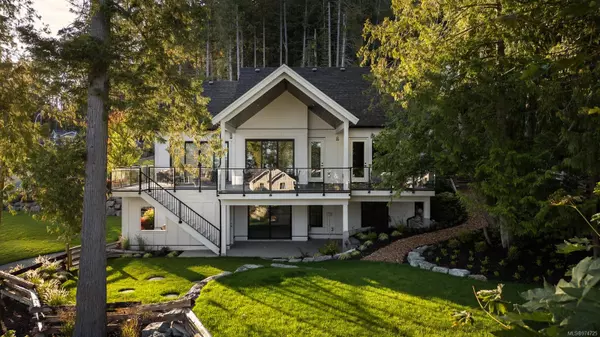$1,660,000
$1,899,000
12.6%For more information regarding the value of a property, please contact us for a free consultation.
4 Beds
3 Baths
2,875 SqFt
SOLD DATE : 10/16/2024
Key Details
Sold Price $1,660,000
Property Type Single Family Home
Sub Type Single Family Detached
Listing Status Sold
Purchase Type For Sale
Square Footage 2,875 sqft
Price per Sqft $577
MLS Listing ID 974725
Sold Date 10/16/24
Style Main Level Entry with Upper Level(s)
Bedrooms 4
Rental Info Unrestricted
Year Built 2021
Annual Tax Amount $1
Tax Year 2024
Lot Size 0.450 Acres
Acres 0.45
Property Description
Located in the family-friendly neighbourhood of Greenpark sits a beautifully built, 4-bed, 3-bath, 2,875-square-foot home. With a modern farmhouse aesthetic, marked by a crisp black-and-white exterior, board and batten siding, and French windows, the home pairs superior craftsmanship with timeless design. Soaring 10-foot ceilings, wood beams, and shiplap carry the look throughout the home’s open floor plan. An inviting kitchen with a range cooktop, double ovens, and a walk-in pantry seamlessly connects to the dining and living areas. A main-floor primary suite, with a luxurious ensuite and not one but two walk-in closets, adds to the thoughtful layout. Outdoors, the property offers 1,436 square feet of patio space with both south- and west-facing exposure, sprawling lawns and tailored landscaping. The home is conveniently located and just minutes from local schools, parks, trails, and beaches, and it is less than a 10-minute drive to downtown Sidney.
Location
Province BC
County Capital Regional District
Area Ns Swartz Bay
Direction South
Rooms
Basement Finished, Full, Walk-Out Access, With Windows
Main Level Bedrooms 2
Kitchen 1
Interior
Interior Features Dining/Living Combo, Soaker Tub, Vaulted Ceiling(s)
Heating Electric, Heat Pump, Propane, Radiant Floor
Cooling Air Conditioning
Flooring Carpet, Tile, Wood
Fireplaces Number 1
Fireplaces Type Gas, Living Room, Propane
Equipment Electric Garage Door Opener
Fireplace 1
Window Features Screens,Vinyl Frames
Appliance Dishwasher, Dryer, Oven/Range Gas, Range Hood, Refrigerator, Washer
Laundry In House
Exterior
Exterior Feature Balcony/Patio, Fenced, Garden
Garage Spaces 2.0
View Y/N 1
View Mountain(s), Ocean
Roof Type Asphalt Shingle
Handicap Access Ground Level Main Floor, Primary Bedroom on Main
Parking Type Attached, Garage Double, RV Access/Parking
Total Parking Spaces 5
Building
Lot Description Rectangular Lot
Building Description Cement Fibre,Frame Wood,Insulation: Ceiling,Insulation: Walls, Main Level Entry with Upper Level(s)
Faces South
Foundation Poured Concrete
Sewer Septic System
Water Municipal
Structure Type Cement Fibre,Frame Wood,Insulation: Ceiling,Insulation: Walls
Others
Tax ID 030-931-720
Ownership Freehold
Pets Description Aquariums, Birds, Caged Mammals, Cats, Dogs
Read Less Info
Want to know what your home might be worth? Contact us for a FREE valuation!

Our team is ready to help you sell your home for the highest possible price ASAP
Bought with RE/MAX Camosun







