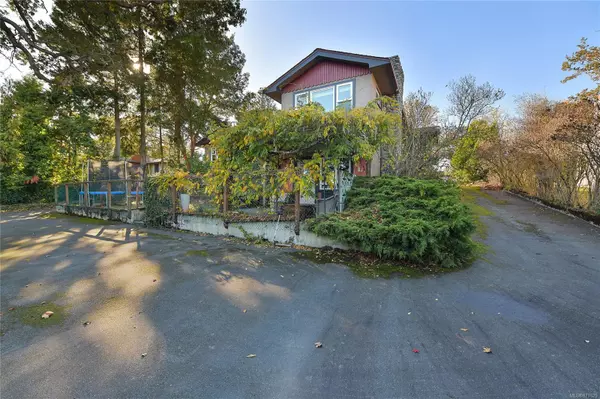$1,265,000
$1,350,000
6.3%For more information regarding the value of a property, please contact us for a free consultation.
4 Beds
2 Baths
2,593 SqFt
SOLD DATE : 10/16/2024
Key Details
Sold Price $1,265,000
Property Type Single Family Home
Sub Type Single Family Detached
Listing Status Sold
Purchase Type For Sale
Square Footage 2,593 sqft
Price per Sqft $487
MLS Listing ID 971629
Sold Date 10/16/24
Style Main Level Entry with Lower Level(s)
Bedrooms 4
Rental Info Unrestricted
Year Built 1953
Annual Tax Amount $6,525
Tax Year 2023
Lot Size 0.340 Acres
Acres 0.34
Lot Dimensions see supplements
Property Description
Nestled in the highly coveted Mt. Doug area of Saanich, this large property has enchanting views overlooking the Shelbourne Valley and the rising sun. This well loved 1950s home embodies comfort, with radiant heat and hardwood floors that maintain an ideal temperature throughout the year. The expansive 14000 sq ft lot boasts a wrap-around driveway, with plenty of space for both recreation and parking. The kitchen is large and the bathrooms are renovated with heated floors... The one-bedroom garden suite is vacant and easy to rent with UVIC so close. Great holding property. Must see!
Huge 14,800 sq. ft lot with approved subdivision ready to go. Lot A is 7,481 sq ft while Lot B is 7,341 sq ft, both zoned RS-6. New development rules allow strata fourplexes on each lot.
Location
Province BC
County Capital Regional District
Area Se Cedar Hill
Zoning RS-6
Direction West
Rooms
Basement Finished, Full, Walk-Out Access, With Windows
Main Level Bedrooms 3
Kitchen 2
Interior
Interior Features Breakfast Nook, Dining Room, Eating Area, Storage, Workshop
Heating Hot Water, Natural Gas
Cooling None
Flooring Carpet, Hardwood, Linoleum
Fireplaces Number 1
Fireplaces Type Gas
Equipment Central Vacuum
Fireplace 1
Window Features Blinds,Insulated Windows
Appliance F/S/W/D, See Remarks
Laundry Common Area, In House
Exterior
Exterior Feature Balcony/Patio, Fencing: Partial, Garden
Garage Spaces 1.0
Utilities Available See Remarks
View Y/N 1
View Valley
Roof Type Asphalt Shingle
Handicap Access Ground Level Main Floor, Primary Bedroom on Main
Parking Type Additional, Driveway, Garage, On Street, Open
Total Parking Spaces 8
Building
Lot Description Central Location, Easy Access, Family-Oriented Neighbourhood, Hillside, Rectangular Lot, Serviced, Shopping Nearby, See Remarks
Building Description Insulation: Ceiling,Stucco,See Remarks, Main Level Entry with Lower Level(s)
Faces West
Foundation Poured Concrete
Sewer Sewer Connected
Water Municipal
Additional Building Exists
Structure Type Insulation: Ceiling,Stucco,See Remarks
Others
Restrictions ALR: No,Building Scheme,Restrictive Covenants,Other
Tax ID 005-865-174
Ownership Freehold
Pets Description Aquariums, Birds, Caged Mammals, Cats, Dogs
Read Less Info
Want to know what your home might be worth? Contact us for a FREE valuation!

Our team is ready to help you sell your home for the highest possible price ASAP
Bought with Royal LePage Coast Capital - Chatterton






