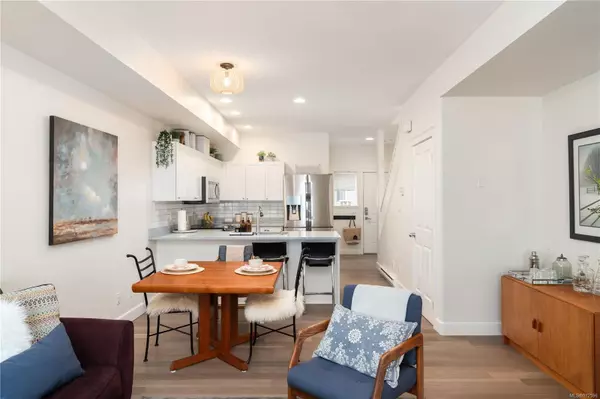$732,000
$740,000
1.1%For more information regarding the value of a property, please contact us for a free consultation.
3 Beds
3 Baths
1,437 SqFt
SOLD DATE : 10/17/2024
Key Details
Sold Price $732,000
Property Type Townhouse
Sub Type Row/Townhouse
Listing Status Sold
Purchase Type For Sale
Square Footage 1,437 sqft
Price per Sqft $509
MLS Listing ID 972596
Sold Date 10/17/24
Style Main Level Entry with Upper Level(s)
Bedrooms 3
HOA Fees $410/mo
Rental Info Unrestricted
Year Built 2003
Annual Tax Amount $3,596
Tax Year 2023
Lot Size 1,306 Sqft
Acres 0.03
Property Description
Discover the perfect blend of modern living & central convenience in this beautifully updated townhome. Ideal for families, couples and professionals, this spacious townhome features 3 beds, 3 baths, and over 1,400sqft. of stylish living space on 3 levels. With 9-foot ceilings on the main floor, this home offers a bright & open concept layout, perfect for entertaining and staying connected. Featuring a modern kitchen w/white cabinetry, quartz countertops, newer backsplash & stainless steel appliances. The 2nd floor includes 2 beds, a main bath & laundry facilities. The 3rd floor boasts a trendy work/live loft or a luxurious primary suite with a 3-piece ensuite and a 14x6 storage space. Nestled in a sought-after neighbourhood, this townhome is within walking distance to downtown, offering easy access to work, dining, and entertainment. Enjoy the south facing patio, perfect for those wanting to have a small garden or to relax & enjoy the sun. Call now to view.
Location
Province BC
County Capital Regional District
Area Vi Central Park
Direction South
Rooms
Basement None
Kitchen 1
Interior
Heating Baseboard, Electric
Cooling None
Flooring Tile, Wood
Fireplaces Number 1
Fireplaces Type Electric, Living Room
Fireplace 1
Window Features Insulated Windows
Laundry In Unit
Exterior
Exterior Feature Balcony/Patio, Fencing: Partial, Garden
Roof Type Fibreglass Shingle
Handicap Access Ground Level Main Floor
Parking Type Driveway, Guest
Total Parking Spaces 1
Building
Lot Description Easy Access, Family-Oriented Neighbourhood, Level, Recreation Nearby, Shopping Nearby, Sidewalk
Building Description Cement Fibre,Frame Wood,Insulation: Ceiling,Insulation: Walls, Main Level Entry with Upper Level(s)
Faces South
Story 3
Foundation Poured Concrete
Sewer Sewer Connected
Water Municipal
Structure Type Cement Fibre,Frame Wood,Insulation: Ceiling,Insulation: Walls
Others
HOA Fee Include Garbage Removal,Insurance,Maintenance Grounds,Maintenance Structure,Sewer,Water
Tax ID 025-746-308
Ownership Freehold/Strata
Acceptable Financing Purchaser To Finance
Listing Terms Purchaser To Finance
Pets Description Aquariums, Birds, Caged Mammals, Cats, Dogs
Read Less Info
Want to know what your home might be worth? Contact us for a FREE valuation!

Our team is ready to help you sell your home for the highest possible price ASAP
Bought with Oakwyn Realty Ltd.







