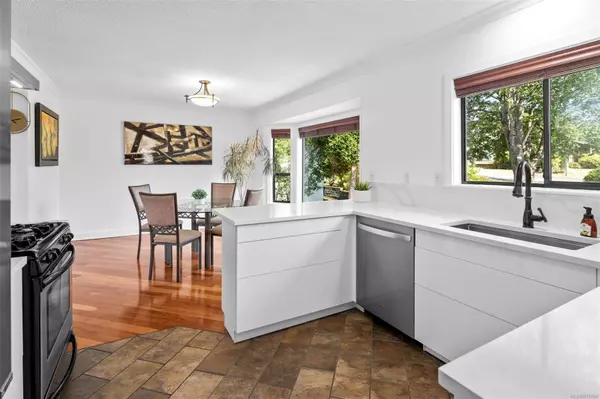$1,200,000
$1,249,000
3.9%For more information regarding the value of a property, please contact us for a free consultation.
3 Beds
3 Baths
2,417 SqFt
SOLD DATE : 10/17/2024
Key Details
Sold Price $1,200,000
Property Type Single Family Home
Sub Type Single Family Detached
Listing Status Sold
Purchase Type For Sale
Square Footage 2,417 sqft
Price per Sqft $496
MLS Listing ID 971695
Sold Date 10/17/24
Style Main Level Entry with Lower Level(s)
Bedrooms 3
Rental Info Unrestricted
Year Built 1980
Annual Tax Amount $5,613
Tax Year 2023
Lot Size 10,454 Sqft
Acres 0.24
Property Description
Welcome to this wonderfully maintained 3 bed home! Inside you will be impressed by an updated kitchen, making meal prep a joy. The living/dining area are bathed in natural light, creating a warm inviting atmosphere. Hardwood floors add a touch of elegance, the neutral colour palette provides a blank canvas for your personal style. The spacious primary bed features walk-in closet & updated ensuite. For those who work from home, the dedicated office/den space offers a quiet retreat. The additional 2nd kitchen & laundry could easily serve as an in-law suite or rental unit, adding flexibility & potential income. Ample space for your vehicles, boat, and/or RV. Close to great schools and located in a neighbourhood known for its friendly community spirit, making it an ideal place to raise a family or settle down. Enjoy an array of fruit trees—plum, cherry, hazelnut—and even grape vines! This home is brimming with possibilities—whether you’re a first-time buyer, investor, or looking to expand.
Location
Province BC
County Capital Regional District
Area Se High Quadra
Direction South
Rooms
Basement Finished
Main Level Bedrooms 1
Kitchen 2
Interior
Heating Forced Air, Natural Gas
Cooling None
Flooring Laminate, Tile, Wood
Fireplaces Number 1
Fireplaces Type Living Room, Wood Burning
Fireplace 1
Laundry In House
Exterior
Exterior Feature Balcony/Deck
Garage Spaces 2.0
View Y/N 1
View Mountain(s)
Roof Type Wood
Parking Type Attached, Garage Double
Total Parking Spaces 4
Building
Lot Description Rectangular Lot
Building Description Wood, Main Level Entry with Lower Level(s)
Faces South
Foundation Poured Concrete
Sewer Sewer To Lot
Water Municipal
Additional Building Potential
Structure Type Wood
Others
Tax ID 000-177-172
Ownership Freehold
Pets Description Aquariums, Birds, Caged Mammals, Cats, Dogs
Read Less Info
Want to know what your home might be worth? Contact us for a FREE valuation!

Our team is ready to help you sell your home for the highest possible price ASAP
Bought with Royal LePage Coast Capital - Chatterton







