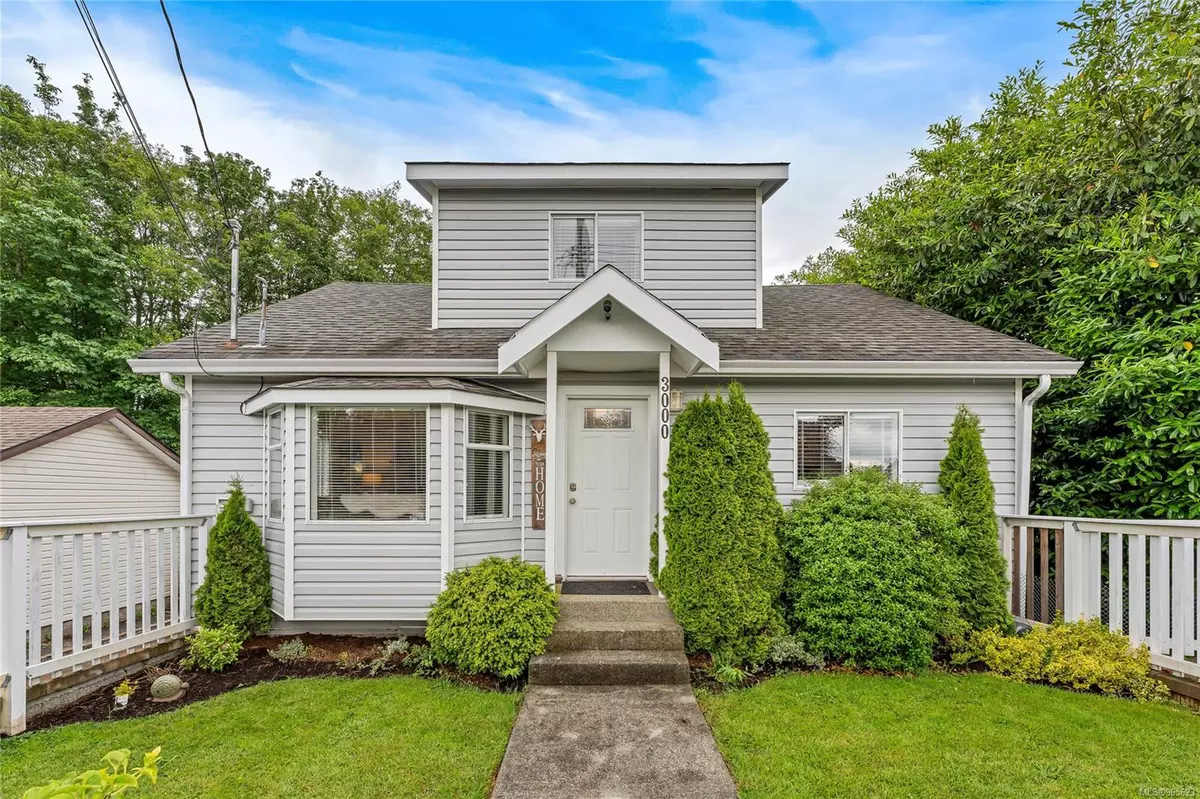$649,900
$649,900
For more information regarding the value of a property, please contact us for a free consultation.
4 Beds
3 Baths
1,953 SqFt
SOLD DATE : 10/17/2024
Key Details
Sold Price $649,900
Property Type Single Family Home
Sub Type Single Family Detached
Listing Status Sold
Purchase Type For Sale
Square Footage 1,953 sqft
Price per Sqft $332
MLS Listing ID 965623
Sold Date 10/17/24
Style Main Level Entry with Lower/Upper Lvl(s)
Bedrooms 4
Rental Info Unrestricted
Year Built 1948
Annual Tax Amount $4,345
Tax Year 2022
Lot Size 5,227 Sqft
Acres 0.12
Property Description
Welcome to this extensively updated home in the heart of Chemainus! Offering 1953 sq.ft, 4 bedrooms, and 3 bathrooms, this home sits on a 0.12 acre lot with plenty of space for RV’s and storage in the newer 22’x17’ detached garage! Recent updates include heat pump/AC, new appliances, new lifeproof vinyl plank flooring, finished basement (2 extra bedrooms, bathroom/laundry, & family room). The well-designed backyard is fully fenced, private, and includes a storage shed, hot tub /w privacy screen, and fire pit. Everything you need is just a short stroll away including shopping, schools, public transit, Chemainus Urgent Care Centre, and many public ocean access locations including Kin Beach. With great neighbours and a great community, this home will not last long!
Location
Province BC
County North Cowichan, Municipality Of
Area Du Chemainus
Zoning R3
Direction North
Rooms
Other Rooms Workshop
Basement Finished
Main Level Bedrooms 1
Kitchen 1
Interior
Heating Electric, Heat Pump
Cooling Air Conditioning
Flooring Mixed
Appliance Jetted Tub
Laundry In House
Exterior
Exterior Feature Garden
Garage Spaces 1.0
Roof Type Fibreglass Shingle
Parking Type Driveway, Garage, On Street, RV Access/Parking
Total Parking Spaces 4
Building
Lot Description Central Location, Easy Access, Family-Oriented Neighbourhood, Landscaped, Shopping Nearby
Building Description Frame Wood,Insulation All,Vinyl Siding, Main Level Entry with Lower/Upper Lvl(s)
Faces North
Foundation Poured Concrete
Sewer Sewer To Lot
Water Municipal
Additional Building Potential
Structure Type Frame Wood,Insulation All,Vinyl Siding
Others
Restrictions Easement/Right of Way
Tax ID 006-097-847
Ownership Freehold
Pets Description Aquariums, Birds, Caged Mammals, Cats, Dogs
Read Less Info
Want to know what your home might be worth? Contact us for a FREE valuation!

Our team is ready to help you sell your home for the highest possible price ASAP
Bought with Pemberton Holmes Ltd. (Ldy)







