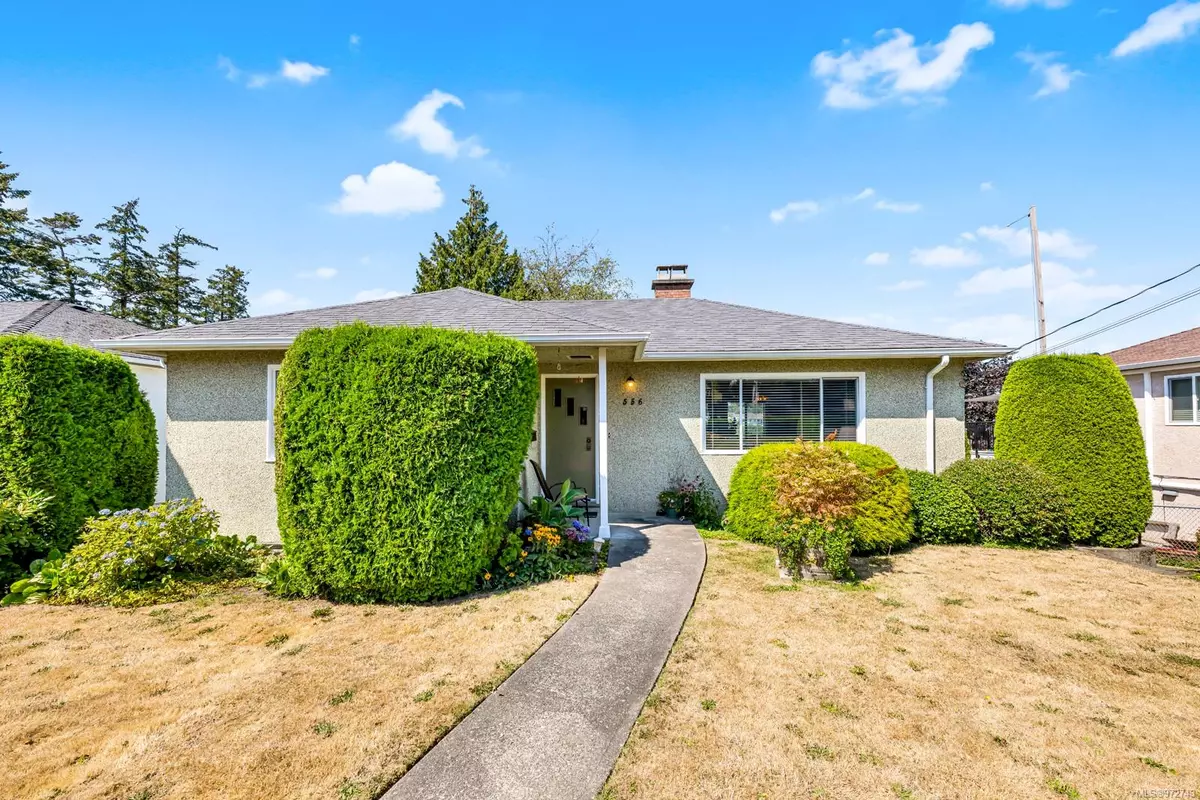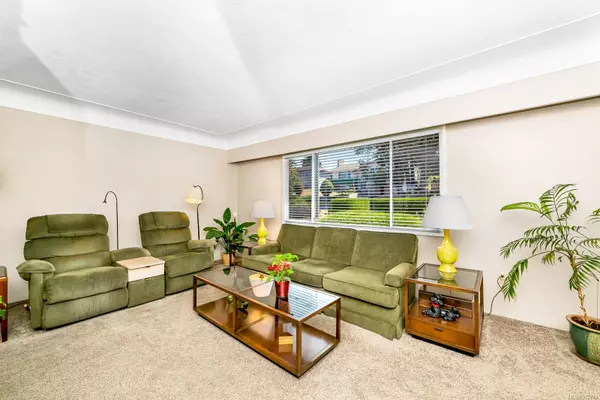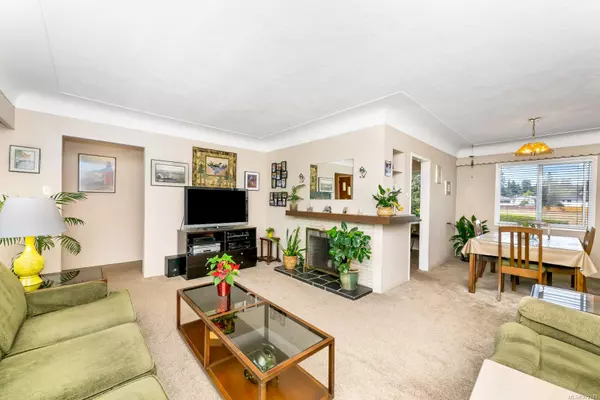$950,000
$999,500
5.0%For more information regarding the value of a property, please contact us for a free consultation.
4 Beds
2 Baths
1,351 SqFt
SOLD DATE : 10/17/2024
Key Details
Sold Price $950,000
Property Type Single Family Home
Sub Type Single Family Detached
Listing Status Sold
Purchase Type For Sale
Square Footage 1,351 sqft
Price per Sqft $703
MLS Listing ID 972743
Sold Date 10/17/24
Style Main Level Entry with Lower Level(s)
Bedrooms 4
Rental Info Unrestricted
Year Built 1957
Annual Tax Amount $4,097
Tax Year 2023
Lot Size 9,147 Sqft
Acres 0.21
Property Description
After being lovingly cared for by the same owners for 62 years, it is time for a new family to enjoy this lovely home in an absolutely fabulous location. With all the charm that you get with a 50's home, you'll love the cove ceilings, hardwood floors, and large windows. It even still has the built-in ironing board and telephone niche. With 2 bedrooms on the main, it's not a huge home, but the basement is a nice height with large windows and a couple of bedrooms down. I'm sure it could probably accommodate a basement suite fairly easily. Backing onto school district owned land, the owners have enjoyed no neighbours behind for generations. The deep lot appears that it could easily accommodate a separate garage or garden suite. Plenty of parking for your RV too. This is an excellent location, close to schools, shopping, walking trails, bus route. Call your Realtor today for a private viewing.
Location
Province BC
County Capital Regional District
Area Sw Glanford
Direction South
Rooms
Basement Full, Partially Finished, With Windows
Main Level Bedrooms 2
Kitchen 1
Interior
Heating Forced Air, Oil
Cooling None
Fireplaces Number 1
Fireplaces Type Living Room, Wood Burning
Fireplace 1
Laundry In House
Exterior
Utilities Available Natural Gas Available
Roof Type Asphalt Shingle
Parking Type Driveway, RV Access/Parking
Total Parking Spaces 2
Building
Lot Description Central Location, Family-Oriented Neighbourhood, Landscaped
Building Description Frame Wood,Stucco, Main Level Entry with Lower Level(s)
Faces South
Foundation Poured Concrete
Sewer Sewer Connected
Water Municipal
Structure Type Frame Wood,Stucco
Others
Tax ID 005-434-351
Ownership Freehold
Pets Description Aquariums, Birds, Caged Mammals, Cats, Dogs
Read Less Info
Want to know what your home might be worth? Contact us for a FREE valuation!

Our team is ready to help you sell your home for the highest possible price ASAP
Bought with Royal LePage Coast Capital - Oak Bay







