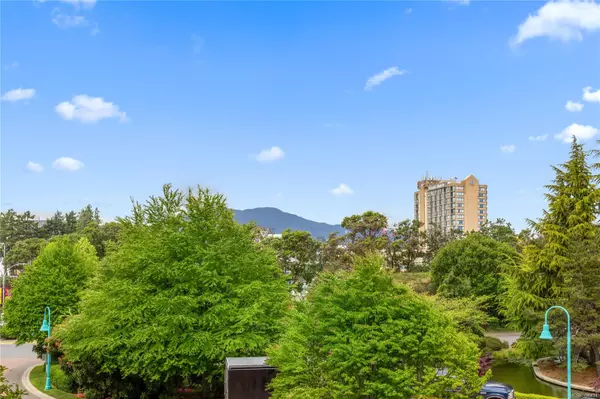$450,000
$489,000
8.0%For more information regarding the value of a property, please contact us for a free consultation.
2 Beds
2 Baths
1,109 SqFt
SOLD DATE : 10/18/2024
Key Details
Sold Price $450,000
Property Type Condo
Sub Type Condo Apartment
Listing Status Sold
Purchase Type For Sale
Square Footage 1,109 sqft
Price per Sqft $405
Subdivision The Gabriola
MLS Listing ID 966434
Sold Date 10/18/24
Style Condo
Bedrooms 2
HOA Fees $506/mo
Rental Info Unrestricted
Year Built 1994
Annual Tax Amount $3,350
Tax Year 2023
Lot Size 1,306 Sqft
Acres 0.03
Property Description
At 1109 sq ft, this unit features a functional & open floor plan. Offering 2 bdrms, 2 bthrms & in suite laundry, this condo is ready for your renovation ideas. The primary bdrm has space for a king size bed & dual closet w/a 4PC ensuite. The kitchen, living dining area offers open concept living w/a gas fireplace that’s included in your strata fee. The 2nd bdrm makes a perfect office, craft room, or guest room & receives tons of natural light, w/a 3PC bath conveniently located on this side of the unit. Nanaimo’s harbour seawall is right out your front door & you’re walking distance to Nanaimo’s downtown shops, just across the street from Port Place Mall & close to Harbour Air, the Heli Jet & the new Hullo ferry making for an easy commute to Vancouver. This unit includes 1 storage locker and 1 parking stall and this location is also conveniently located on a bus route. The complex has a shared hot tub facility. Data & meas.approx.must be verified if import.
Location
Province BC
County Nanaimo, City Of
Area Na Old City
Zoning R9
Direction West
Rooms
Basement None
Main Level Bedrooms 2
Kitchen 1
Interior
Interior Features Dining/Living Combo
Heating Baseboard, Natural Gas
Cooling None
Flooring Mixed
Fireplaces Number 1
Fireplaces Type Gas
Fireplace 1
Window Features Insulated Windows
Appliance Dishwasher, Dryer, Refrigerator
Laundry In Unit
Exterior
Exterior Feature Wheelchair Access
Utilities Available Garbage, Natural Gas To Lot, Recycling
Amenities Available Spa/Hot Tub
Waterfront 1
Waterfront Description Ocean
Roof Type Other
Handicap Access Accessible Entrance, No Step Entrance, Wheelchair Friendly
Parking Type Underground
Total Parking Spaces 1
Building
Lot Description Adult-Oriented Neighbourhood, Easy Access, Serviced, Shopping Nearby, Sidewalk
Building Description Frame Wood,Insulation All, Condo
Faces West
Foundation Poured Concrete
Sewer Sewer Connected
Water Municipal
Additional Building None
Structure Type Frame Wood,Insulation All
Others
HOA Fee Include Caretaker,Garbage Removal,Gas,Insurance,Maintenance Grounds,Maintenance Structure,Property Management,Sewer
Tax ID 018-646-433
Ownership Freehold/Strata
Acceptable Financing Purchaser To Finance
Listing Terms Purchaser To Finance
Pets Description Birds, Cats, Dogs, Number Limit, Size Limit
Read Less Info
Want to know what your home might be worth? Contact us for a FREE valuation!

Our team is ready to help you sell your home for the highest possible price ASAP
Bought with Royal LePage Parksville-Qualicum Beach Realty (QU)







