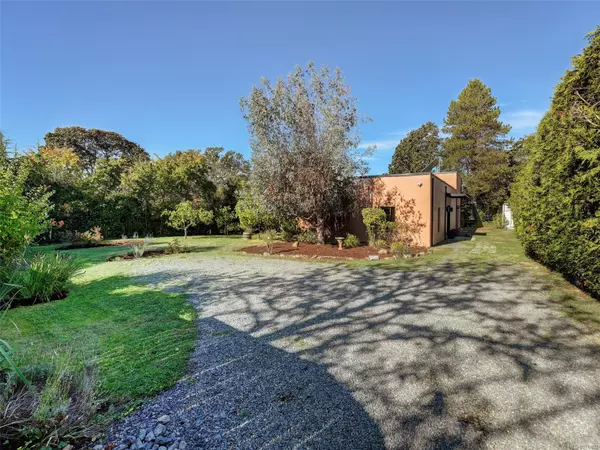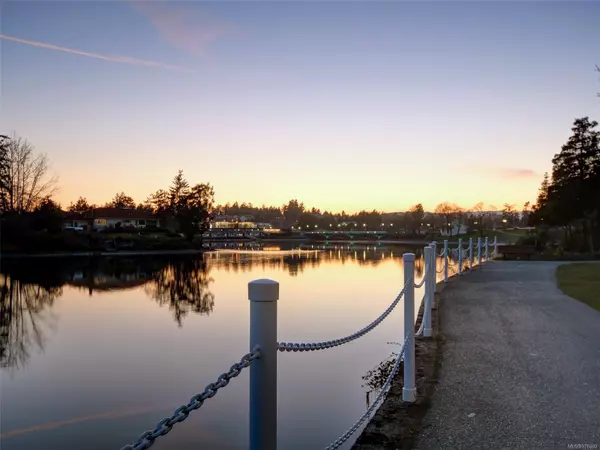$1,030,000
$949,999
8.4%For more information regarding the value of a property, please contact us for a free consultation.
3 Beds
2 Baths
1,564 SqFt
SOLD DATE : 10/18/2024
Key Details
Sold Price $1,030,000
Property Type Single Family Home
Sub Type Single Family Detached
Listing Status Sold
Purchase Type For Sale
Square Footage 1,564 sqft
Price per Sqft $658
MLS Listing ID 976402
Sold Date 10/18/24
Style Main Level Entry with Upper Level(s)
Bedrooms 3
Rental Info Unrestricted
Year Built 2009
Annual Tax Amount $5,021
Tax Year 2023
Lot Size 0.280 Acres
Acres 0.28
Property Description
Eco friendly Mediterranean inspired home located on a secluded 12,000 sq ft lot just a 3 minute walk to the Gorge waterway. South west facing home is the ultimate in energy efficiency, designed with passive solar architecture in mind. Solar panels boost the zone controlled in-floor radiant heating system & hot water tank allowing you to reduce your carbon foot print while saving on utilities. Inside offers a lovely open plan, over height ceilings, polished concrete floors, luxurious bathrooms & a great master bedroom retreat. Large double doors lead to a 12 x 21 patio & a private yard with lots of parking, underground services including 200 amp electrical with room for upgrades like an electric car charger. Big 8 x 20 sea can storage unit with electrical service for workshop. Flexible floor plan easy to suite, just close a door for 2 living spaces with separate entrances. Another kitchen can easily be added in the west room which has counter height outlets & plumbing easily accessible.
Location
Province BC
County Capital Regional District
Area Sw Gorge
Direction Southeast
Rooms
Other Rooms Storage Shed, Workshop
Basement None
Main Level Bedrooms 2
Kitchen 1
Interior
Interior Features Dining/Living Combo, French Doors, Storage, Vaulted Ceiling(s), Workshop
Heating Hot Water, Radiant Floor, Solar
Cooling Other
Flooring Concrete
Window Features Insulated Windows
Appliance F/S/W/D
Laundry In House
Exterior
Exterior Feature Balcony/Patio, Fencing: Partial
Utilities Available Cable To Lot, Electricity To Lot, Phone To Lot, Underground Utilities
Roof Type Asphalt Torch On
Handicap Access Ground Level Main Floor, Primary Bedroom on Main, Wheelchair Friendly
Parking Type Additional, Driveway
Total Parking Spaces 4
Building
Lot Description Landscaped, Level, Panhandle Lot, Private
Building Description Concrete,Frame Wood,Insulation: Ceiling,Insulation: Walls,Stucco, Main Level Entry with Upper Level(s)
Faces Southeast
Foundation Poured Concrete
Sewer Sewer Connected, Sewer To Lot
Water Municipal
Structure Type Concrete,Frame Wood,Insulation: Ceiling,Insulation: Walls,Stucco
Others
Tax ID 027-475-841
Ownership Freehold
Acceptable Financing Purchaser To Finance
Listing Terms Purchaser To Finance
Pets Description Aquariums, Birds, Caged Mammals, Cats, Dogs
Read Less Info
Want to know what your home might be worth? Contact us for a FREE valuation!

Our team is ready to help you sell your home for the highest possible price ASAP
Bought with Royal LePage Coast Capital - Chatterton







