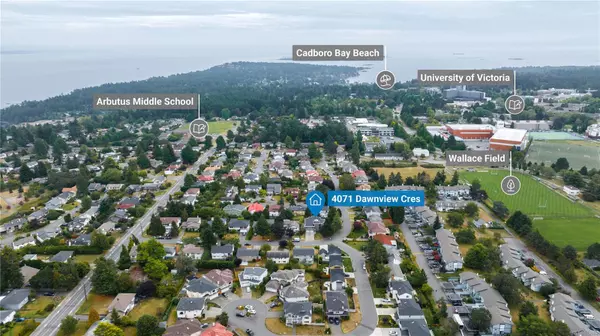$1,340,000
$1,275,000
5.1%For more information regarding the value of a property, please contact us for a free consultation.
5 Beds
3 Baths
3,475 SqFt
SOLD DATE : 10/18/2024
Key Details
Sold Price $1,340,000
Property Type Single Family Home
Sub Type Single Family Detached
Listing Status Sold
Purchase Type For Sale
Square Footage 3,475 sqft
Price per Sqft $385
MLS Listing ID 973982
Sold Date 10/18/24
Style Main Level Entry with Upper Level(s)
Bedrooms 5
Rental Info Unrestricted
Year Built 1977
Annual Tax Amount $5,434
Tax Year 2023
Lot Size 7,840 Sqft
Acres 0.18
Property Description
4071 Dawnview Cres is a really bright, architecturally designed 1977 custom-built home on a corner lot in Gordon Head, on a quiet street in the catchment area for Gordon Head’s more desirable schools: Campus View Elementary, Arbutus Global Middle School and Mount Douglas Secondary. UVic is a mere 15-min walk away. What makes Gordon Head so sought-after is its proximity to good schools, its flat terrain—making it very walkable and easy to cycle—and its close proximity to one of Victoria's best beaches. Shopping and amenities are also close. 4071 is rare 5-bed custom home that includes a 2-bed walkout suite with a sauna. The suite is set up for a multigenerational family with the no step entry. This home was designed to take advantage of as much daylight as possible with the windows and really unique atrium in the middle of the home. It has so much potential and really needs to be seen in person to appreciate all that it has to offer.
Location
Province BC
County Capital Regional District
Area Se Arbutus
Direction West
Rooms
Basement None
Main Level Bedrooms 2
Kitchen 2
Interior
Interior Features Ceiling Fan(s), Dining/Living Combo, Sauna, Winding Staircase
Heating Baseboard, Electric, Wood
Cooling None
Flooring Carpet, Laminate, Vinyl
Fireplaces Number 1
Fireplaces Type Living Room, Wood Burning
Fireplace 1
Window Features Aluminum Frames,Screens
Appliance F/S/W/D
Laundry In House
Exterior
Exterior Feature Balcony/Patio, Fencing: Full
Garage Spaces 2.0
Roof Type Asphalt Torch On
Handicap Access Accessible Entrance, No Step Entrance
Parking Type Driveway, Garage Double, On Street, RV Access/Parking
Total Parking Spaces 2
Building
Lot Description Central Location, Corner, Family-Oriented Neighbourhood, Landscaped, Level, Near Golf Course, Quiet Area, Recreation Nearby, Shopping Nearby, Southern Exposure
Building Description Frame Wood,Insulation All,Wood, Main Level Entry with Upper Level(s)
Faces West
Foundation Poured Concrete
Sewer Sewer Connected
Water Municipal
Architectural Style Contemporary
Additional Building Exists
Structure Type Frame Wood,Insulation All,Wood
Others
Tax ID 001-413-317
Ownership Freehold
Pets Description Aquariums, Birds, Caged Mammals, Cats, Dogs
Read Less Info
Want to know what your home might be worth? Contact us for a FREE valuation!

Our team is ready to help you sell your home for the highest possible price ASAP
Bought with RE/MAX Camosun







