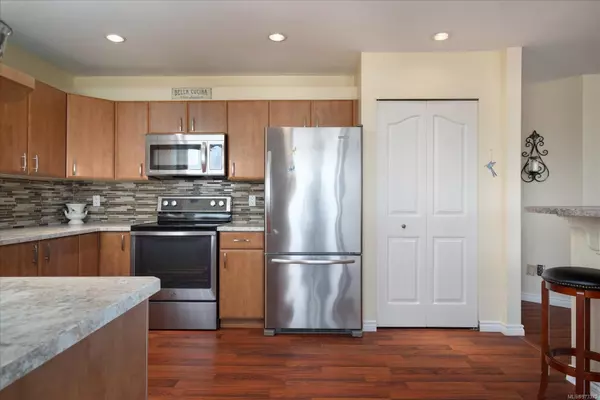$975,000
$989,900
1.5%For more information regarding the value of a property, please contact us for a free consultation.
4 Beds
3 Baths
2,441 SqFt
SOLD DATE : 10/18/2024
Key Details
Sold Price $975,000
Property Type Single Family Home
Sub Type Single Family Detached
Listing Status Sold
Purchase Type For Sale
Square Footage 2,441 sqft
Price per Sqft $399
MLS Listing ID 973370
Sold Date 10/18/24
Style Ground Level Entry With Main Up
Bedrooms 4
Rental Info Unrestricted
Year Built 1988
Annual Tax Amount $5,591
Tax Year 2023
Lot Size 9,583 Sqft
Acres 0.22
Property Description
Step into this spectacular basement entry home and be captivated by the awe-inspiring ocean and mountain views of the Georgia Strait and Mainland Mountains. This 4 bedroom, 3 full bathroom residence boasts a bright and airy open floor plan that flows seamlessly. The extensive renovations are evident throughout providing a perfect turn key purchase. Updated flooring, paint, kitchen, bathrooms, roof, windows, sprinkler system and the list goes on. The front and rear decks provide the perfect vantage point to take in the beauty of the ocean and meticulously landscaped dream 9500+ sq ft back yard with extensive patios, raised garden beds, fruit trees and a romantic hot tub. Ideal for a carriage house too.
With an in-law suite for family or potential Airbnb income, this home offers versatility and convenience as well. Nestled in a quiet cul-de-sac close to Frank Ney Elementary, and just a short three-minute walk to the beach, you'll feel like you're in your own private oasis.
Location
Province BC
County Nanaimo, City Of
Area Na North Nanaimo
Zoning R1
Direction Northwest
Rooms
Other Rooms Gazebo, Storage Shed
Basement Finished, Walk-Out Access
Main Level Bedrooms 3
Kitchen 2
Interior
Heating Baseboard, Electric
Cooling None
Flooring Laminate, Tile
Fireplaces Number 1
Fireplaces Type Gas
Fireplace 1
Window Features Insulated Windows,Vinyl Frames
Appliance Hot Tub
Laundry In House
Exterior
Exterior Feature Balcony/Deck, Balcony/Patio, Fencing: Full, Garden, Security System
Garage Spaces 2.0
View Y/N 1
View Mountain(s), Ocean
Roof Type Fibreglass Shingle
Parking Type Driveway, Garage Double
Total Parking Spaces 4
Building
Lot Description Cul-de-sac, Easy Access, Landscaped, Level, Pie Shaped Lot, Quiet Area, Recreation Nearby, Serviced, Shopping Nearby, Southern Exposure
Building Description Frame Wood,Insulation All,Vinyl Siding, Ground Level Entry With Main Up
Faces Northwest
Foundation Poured Concrete
Sewer Sewer Connected
Water Municipal
Additional Building Exists
Structure Type Frame Wood,Insulation All,Vinyl Siding
Others
Restrictions Building Scheme
Tax ID 007-894-554
Ownership Freehold
Acceptable Financing Must Be Paid Off
Listing Terms Must Be Paid Off
Pets Description Aquariums, Birds, Caged Mammals, Cats, Dogs
Read Less Info
Want to know what your home might be worth? Contact us for a FREE valuation!

Our team is ready to help you sell your home for the highest possible price ASAP
Bought with Royal LePage Nanaimo Realty (NanIsHwyN)







