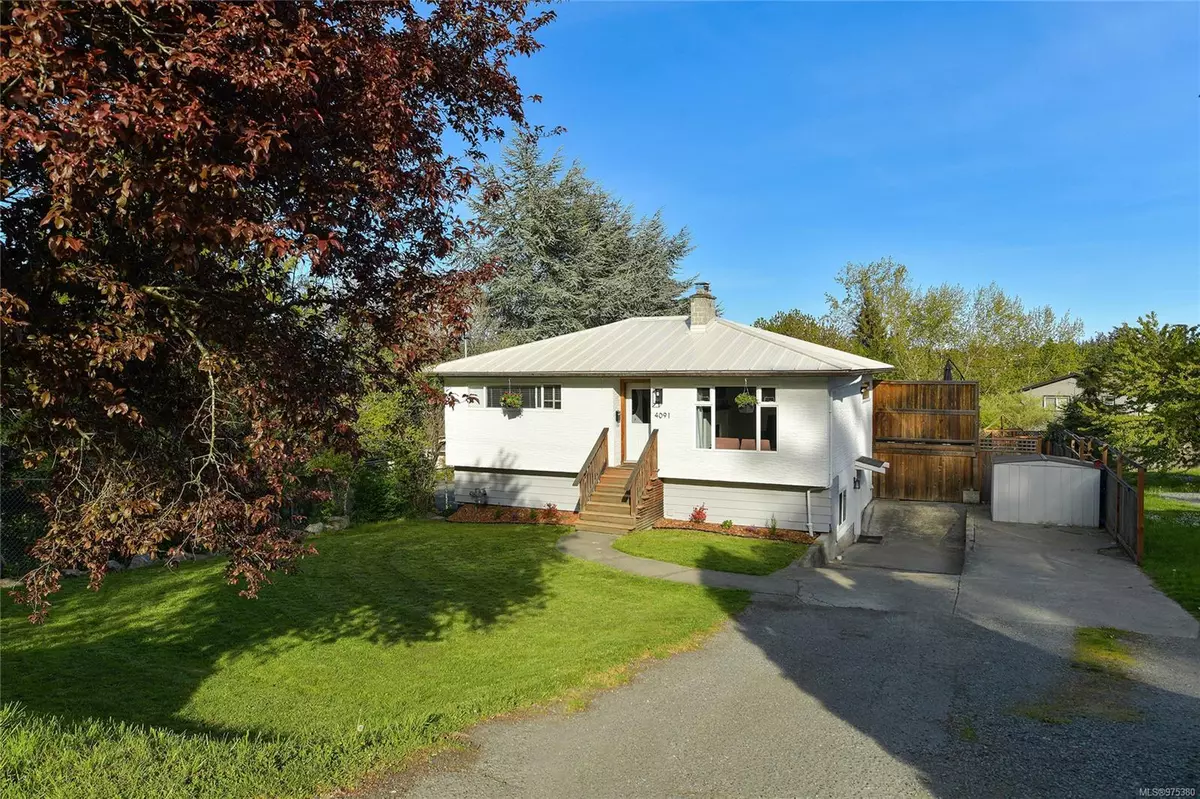$970,000
$999,999
3.0%For more information regarding the value of a property, please contact us for a free consultation.
4 Beds
2 Baths
1,892 SqFt
SOLD DATE : 10/21/2024
Key Details
Sold Price $970,000
Property Type Single Family Home
Sub Type Single Family Detached
Listing Status Sold
Purchase Type For Sale
Square Footage 1,892 sqft
Price per Sqft $512
MLS Listing ID 975380
Sold Date 10/21/24
Style Main Level Entry with Lower Level(s)
Bedrooms 4
Rental Info Unrestricted
Year Built 1971
Annual Tax Amount $3,984
Tax Year 2023
Lot Size 7,840 Sqft
Acres 0.18
Property Description
Welcome to Strawberry Vale! This spacious property features 4 bedrooms & 2 bathrooms including a 2-bedroom suite with it's own laundry, perfect for supplemental income or extended family. Situated on an 8000+ SF lot, with ample space for living & entertaining. Enjoy BBQ's on the deck this summer! Located near walking trails, schools, pubs, cafes, restaurants, banking, shopping, groceries, parks, Camosun College, Commonwealth Place rec center, Tillicum Mall & Victoria General Hospital. This centrally located home is just a short drive in each direction to downtown Victoria, Saanich Peninsula, Esquimalt or the Westshore. Plenty of extra parking for guests, tenants, boat, RV and the rest of your toys too! Recent perimeter drains & metal roof to protect your investment. Other features include gas fireplace, updated appliances and windows. Don't miss this opportunity for an affordable, comfortable & convenient, income-generating home! Suite is vacant. Book your viewing today!
Location
Province BC
County Capital Regional District
Area Sw Strawberry Vale
Direction West
Rooms
Basement Finished
Main Level Bedrooms 2
Kitchen 2
Interior
Heating Baseboard, Electric, Forced Air, Natural Gas
Cooling None
Fireplaces Number 1
Fireplaces Type Gas, Wood Burning
Fireplace 1
Appliance Oven/Range Electric, Refrigerator
Laundry In Unit
Exterior
Roof Type Metal
Parking Type Driveway
Total Parking Spaces 2
Building
Lot Description Irregular Lot, Rocky, Sloping
Building Description Frame Wood,Insulation: Ceiling,Insulation: Walls,Stucco, Main Level Entry with Lower Level(s)
Faces West
Foundation Poured Concrete
Sewer Sewer Connected
Water Municipal
Structure Type Frame Wood,Insulation: Ceiling,Insulation: Walls,Stucco
Others
Tax ID 004-007-956
Ownership Freehold
Pets Description Aquariums, Birds, Caged Mammals, Cats, Dogs
Read Less Info
Want to know what your home might be worth? Contact us for a FREE valuation!

Our team is ready to help you sell your home for the highest possible price ASAP
Bought with RE/MAX Camosun







