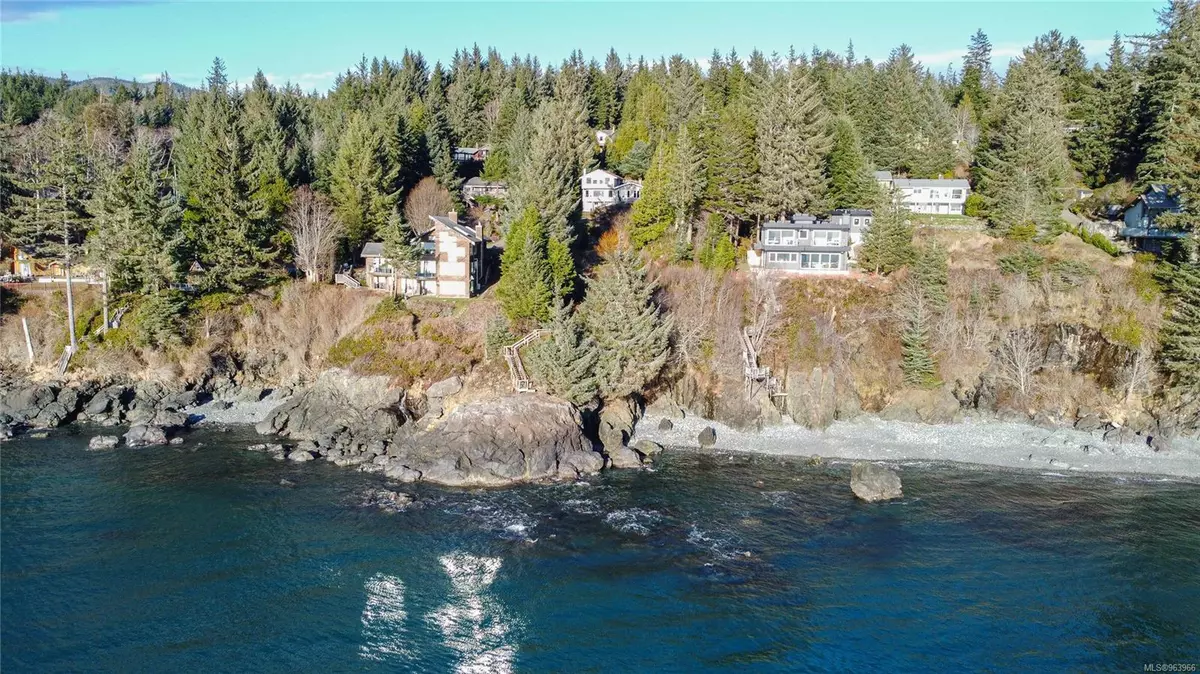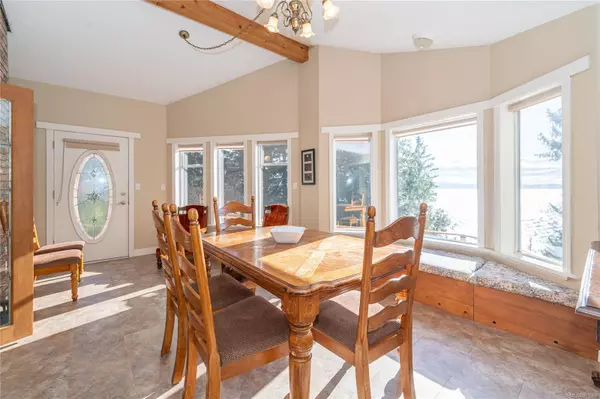$1,135,000
$1,249,900
9.2%For more information regarding the value of a property, please contact us for a free consultation.
4 Beds
2 Baths
2,165 SqFt
SOLD DATE : 10/21/2024
Key Details
Sold Price $1,135,000
Property Type Single Family Home
Sub Type Single Family Detached
Listing Status Sold
Purchase Type For Sale
Square Footage 2,165 sqft
Price per Sqft $524
MLS Listing ID 963966
Sold Date 10/21/24
Style Main Level Entry with Upper Level(s)
Bedrooms 4
Rental Info Unrestricted
Year Built 1976
Annual Tax Amount $4,389
Tax Year 2023
Lot Size 0.880 Acres
Acres 0.88
Property Description
Spectacular West Coast Living on Prestigious "Seaside Drive". Located in the "Shirley District" of Sooke-very close to French Beach. This Fabulous Beach House Estate is Elegant & Tasteful with calm & light colours throughout, loads of windows w/natural light & never ending views! This owner occupied home has been beautifully updated throughout the years. Almost 2200 square ft w/ 4 bedrooms, 2 luxury baths, 2 livings rooms & large view dining rm. Kitchen w/granite counters & peninsula w/brkfst bar, propane range, tile backsplash. Family Rm w/genuine cherry floor, stone fireplace w/newer propane insert & huge bay window w/uplifting views of Juan de Fuca Strait to the snow-capped Olympic Mtns. Lot is .88 of an acre w/ Southern Exposure & has a rock outcropping that sits above the ocean-a beautiful view point. Established gardens with plenty of room to expand. Garage & cottage/shed-plenty of extra room for parking. Watercourse that runs through the Private Property. Very Special.
Location
Province BC
County Capital Regional District
Area Sk French Beach
Direction North
Rooms
Basement Crawl Space
Main Level Bedrooms 2
Kitchen 1
Interior
Heating Baseboard, Wood
Cooling Other
Fireplaces Number 2
Fireplaces Type Propane, Wood Stove
Fireplace 1
Laundry In House
Exterior
Garage Spaces 1.0
Waterfront 1
Waterfront Description Ocean
View Y/N 1
View Ocean
Roof Type Fibreglass Shingle
Parking Type Driveway, Garage
Total Parking Spaces 3
Building
Building Description Frame Wood,Insulation: Walls, Main Level Entry with Upper Level(s)
Faces North
Foundation Poured Concrete
Sewer Septic System
Water Cooperative
Structure Type Frame Wood,Insulation: Walls
Others
Tax ID 002-713-934
Ownership Freehold
Pets Description Aquariums, Birds, Caged Mammals, Cats, Dogs
Read Less Info
Want to know what your home might be worth? Contact us for a FREE valuation!

Our team is ready to help you sell your home for the highest possible price ASAP
Bought with RE/MAX Generation







