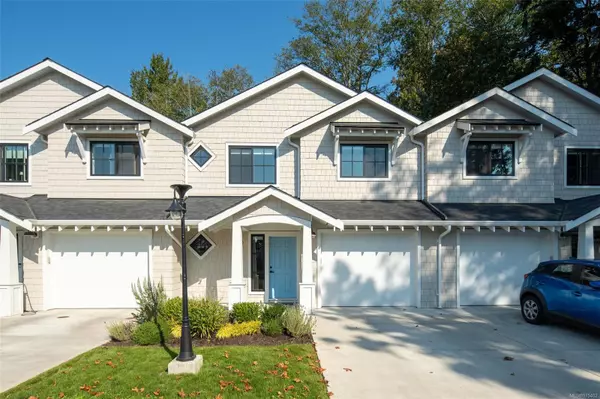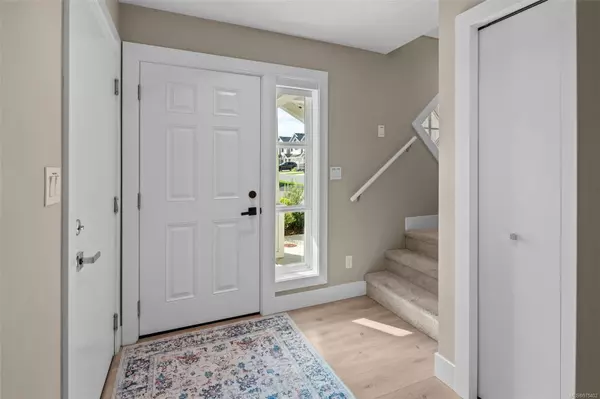$610,000
$629,900
3.2%For more information regarding the value of a property, please contact us for a free consultation.
3 Beds
3 Baths
1,436 SqFt
SOLD DATE : 10/21/2024
Key Details
Sold Price $610,000
Property Type Townhouse
Sub Type Row/Townhouse
Listing Status Sold
Purchase Type For Sale
Square Footage 1,436 sqft
Price per Sqft $424
Subdivision Meadowlands
MLS Listing ID 975402
Sold Date 10/21/24
Style Main Level Entry with Upper Level(s)
Bedrooms 3
HOA Fees $265/mo
Rental Info Unrestricted
Year Built 2022
Annual Tax Amount $3,234
Tax Year 2023
Lot Size 1,742 Sqft
Acres 0.04
Property Description
Welcome to the Meadowlands! This family friendly and eco conscious complex was built off a quiet, no-thru road a short walk from all amenities including shops, schools, and water access. Enjoy the comfort of radiant hot water heat & CRV ventilation system and a modern kitchen made for entertaining - stone counters, stainless steel appliances, and high end cabinetry. Just off the large open concept living and dining area on the main level is a powder room for guests, and access to the private, fully fenced, and treed backyard. The single car garage comes pre-wired for EV charging, with additional driveway parking and many visitor spots. Upstairs, the large primary suite boasts a lush view of the treetops and includes a walk-in closet and bathroom, across from 2 other generous and bright bedrooms and a third bathroom. This unit is on the quiet side of the community and is ideal for families or professionals - get into a practically new home, still under warranty, without GST!
Location
Province BC
County Capital Regional District
Area Sk Sooke Vill Core
Direction South
Rooms
Basement None
Kitchen 1
Interior
Interior Features Dining/Living Combo, Eating Area, Soaker Tub
Heating Baseboard, Electric
Cooling None
Flooring Carpet, Mixed
Equipment Electric Garage Door Opener
Window Features Blinds,Garden Window(s),Insulated Windows,Screens,Vinyl Frames
Appliance Built-in Range, Dishwasher, Dryer, F/S/W/D, Microwave, Oven Built-In, Oven/Range Electric, Range Hood, Refrigerator, Washer
Laundry In House
Exterior
Exterior Feature Awning(s), Balcony/Patio, Fenced, Fencing: Full, Garden, Low Maintenance Yard
Garage Spaces 1.0
Utilities Available Compost, Garbage, Recycling
Roof Type Asphalt Shingle
Handicap Access Accessible Entrance, Ground Level Main Floor, No Step Entrance
Parking Type Additional, Attached, Driveway, Garage, Guest
Total Parking Spaces 2
Building
Lot Description Central Location, Cul-de-sac, Easy Access, Family-Oriented Neighbourhood, Landscaped, No Through Road, In Wooded Area
Building Description Cement Fibre, Main Level Entry with Upper Level(s)
Faces South
Story 2
Foundation Poured Concrete
Sewer Sewer Connected
Water Municipal
Structure Type Cement Fibre
Others
HOA Fee Include Garbage Removal,Insurance,Maintenance Grounds,Property Management,Recycling,Sewer
Tax ID 031-639-135
Ownership Freehold/Strata
Acceptable Financing Purchaser To Finance
Listing Terms Purchaser To Finance
Pets Description Aquariums, Birds, Caged Mammals, Cats, Dogs, Number Limit
Read Less Info
Want to know what your home might be worth? Contact us for a FREE valuation!

Our team is ready to help you sell your home for the highest possible price ASAP
Bought with Maxxam Realty Ltd.







