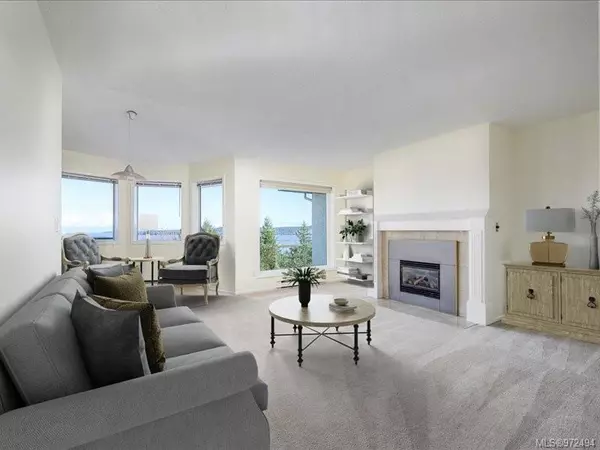$485,000
$499,900
3.0%For more information regarding the value of a property, please contact us for a free consultation.
3 Beds
3 Baths
2,030 SqFt
SOLD DATE : 10/22/2024
Key Details
Sold Price $485,000
Property Type Townhouse
Sub Type Row/Townhouse
Listing Status Sold
Purchase Type For Sale
Square Footage 2,030 sqft
Price per Sqft $238
MLS Listing ID 972494
Sold Date 10/22/24
Style Main Level Entry with Lower Level(s)
Bedrooms 3
HOA Fees $858/mo
Rental Info Unrestricted
Year Built 1991
Annual Tax Amount $3,351
Tax Year 2023
Property Description
Welcome to Highview Terr, this beautiful ocean and mountain view level Entry with basement and storage is priced to sell. The main floor offers the large primary bedroom with 4-piece ensuite, double closets, there is a second bedroom, a 2 piece powder room. The living room hosts a gas fireplace open to the dining area, kitchen with great workspace and nook with access to the deck for entraining, all offering stunning ocean views. The lower level offers another bedroom rec room, a 4-piece bathroom and a large workshop area, there is also an outside storage room as well. The complex has a community room as well. Close to the Hullo Ferry, Heli-Jet, Harbor Air, shopping and so much more.
Location
Province BC
County Nanaimo, City Of
Area Na South Nanaimo
Direction Southwest
Rooms
Basement Full, Partially Finished, With Windows
Main Level Bedrooms 2
Kitchen 1
Interior
Interior Features Ceiling Fan(s), Dining/Living Combo, Eating Area, Storage
Heating Baseboard, Electric
Cooling None
Flooring Carpet, Mixed
Fireplaces Number 1
Fireplaces Type Living Room
Equipment Central Vacuum
Fireplace 1
Window Features Blinds,Insulated Windows
Appliance Dishwasher, F/S/W/D
Laundry In House
Exterior
Exterior Feature Balcony, Low Maintenance Yard
Carport Spaces 1
Utilities Available Cable To Lot, Electricity To Lot, Phone To Lot
Amenities Available Clubhouse
View Y/N 1
View Mountain(s), Ocean
Roof Type Asphalt Shingle
Handicap Access Primary Bedroom on Main
Parking Type Additional, Carport, Driveway, Guest
Total Parking Spaces 2
Building
Lot Description Central Location, Easy Access, Family-Oriented Neighbourhood, Landscaped, Marina Nearby, Near Golf Course, No Through Road, Private, Quiet Area, Recreation Nearby, Southern Exposure
Building Description Frame Wood,Insulation: Ceiling,Insulation: Walls,Stucco,Wood, Main Level Entry with Lower Level(s)
Faces Southwest
Story 2
Foundation Poured Concrete
Sewer Sewer Connected
Water Municipal
Structure Type Frame Wood,Insulation: Ceiling,Insulation: Walls,Stucco,Wood
Others
HOA Fee Include Garbage Removal,Maintenance Grounds,Maintenance Structure,Property Management,Sewer,Water
Restrictions Easement/Right of Way,Restrictive Covenants
Tax ID 017-033-870
Ownership Freehold/Strata
Pets Description Birds, Cats, Dogs, Number Limit, Size Limit
Read Less Info
Want to know what your home might be worth? Contact us for a FREE valuation!

Our team is ready to help you sell your home for the highest possible price ASAP
Bought with Sutton Group-West Coast Realty (Nan)







