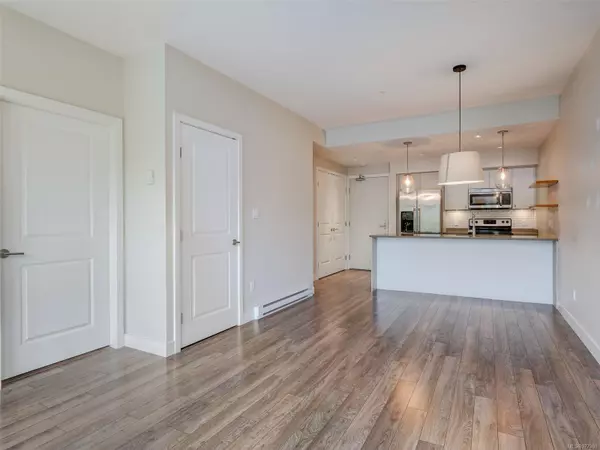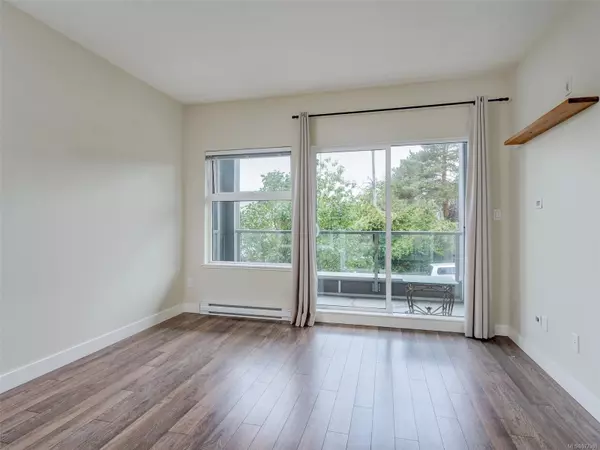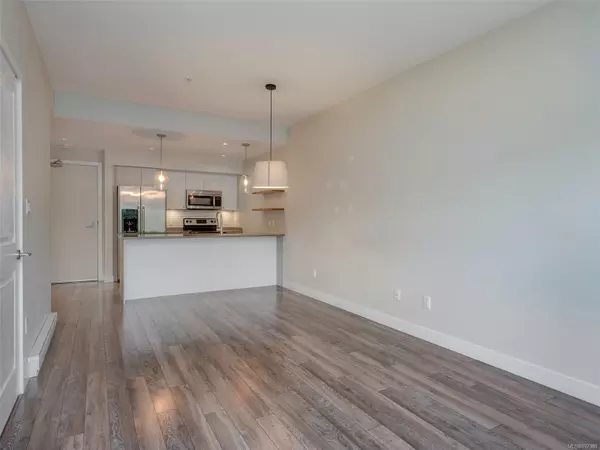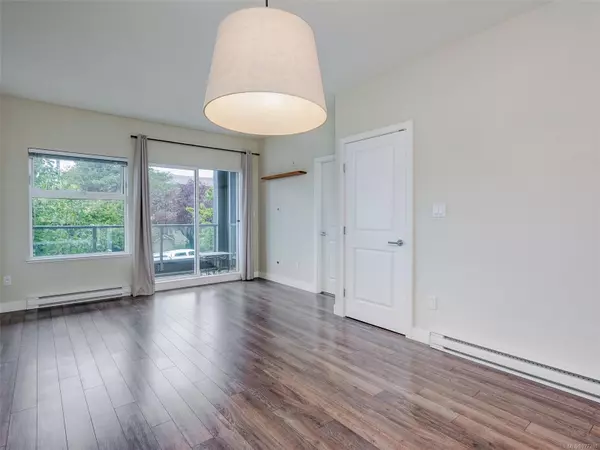$623,000
$628,000
0.8%For more information regarding the value of a property, please contact us for a free consultation.
2 Beds
2 Baths
794 SqFt
SOLD DATE : 10/22/2024
Key Details
Sold Price $623,000
Property Type Condo
Sub Type Condo Apartment
Listing Status Sold
Purchase Type For Sale
Square Footage 794 sqft
Price per Sqft $784
Subdivision Sophia Residence
MLS Listing ID 977380
Sold Date 10/22/24
Style Condo
Bedrooms 2
HOA Fees $371/mo
Rental Info Unrestricted
Year Built 2017
Annual Tax Amount $2,457
Tax Year 2023
Lot Size 871 Sqft
Acres 0.02
Property Description
Enjoy sunsets and lovely treed views looking out over Rutledge Park to the city beyond from this immaculately kept and elegant west & north facing corner suite in the popular Sophia Residences. Light pours into this tastefully designed suite with it's 9 ft ceilings, quality laminate flooring, carpeted bedrooms and stylish kitchen with quartz countertops, stainless steel appliances and large island perfect for entertaining guests. The primary bedroom has a 3 pc ensuite and is nicely separated from the second bedroom allowing for privacy and from the living room is access to the well-sized balcony where you can BBQ whilst taking full advantage of those evening skies. Other features are in-suite laundry, separate storage locker and a parking stall in the secured underground garage. This is a professionally managed, pet and family friendly complex that is very nicely located being only a stroll to Mayfair & Uptown Malls, the Italian Bakery, great parks and major bus routes. Don't miss it!
Location
Province BC
County Capital Regional District
Area Se Quadra
Direction West
Rooms
Basement None
Main Level Bedrooms 2
Kitchen 1
Interior
Interior Features Dining/Living Combo
Heating Baseboard, Electric
Cooling None
Flooring Carpet, Laminate
Window Features Insulated Windows,Screens,Window Coverings
Appliance Dishwasher, F/S/W/D, Microwave, Range Hood
Laundry In Unit
Exterior
Exterior Feature Balcony
Garage Spaces 1.0
Amenities Available Bike Storage, Elevator(s), Storage Unit
Roof Type Asphalt Torch On
Handicap Access Accessible Entrance, No Step Entrance, Primary Bedroom on Main, Wheelchair Friendly
Parking Type Attached, Garage, Guest, Underground
Total Parking Spaces 1
Building
Building Description Cement Fibre,Concrete,Frame Wood,Insulation All,Metal Siding,Wood, Condo
Faces West
Story 4
Foundation Poured Concrete
Sewer Sewer Connected
Water Municipal
Structure Type Cement Fibre,Concrete,Frame Wood,Insulation All,Metal Siding,Wood
Others
HOA Fee Include Garbage Removal,Insurance,Maintenance Grounds,Property Management
Tax ID 030-097-011
Ownership Freehold/Strata
Pets Description Aquariums, Birds, Caged Mammals, Cats, Dogs, Number Limit
Read Less Info
Want to know what your home might be worth? Contact us for a FREE valuation!

Our team is ready to help you sell your home for the highest possible price ASAP
Bought with Pemberton Holmes Ltd. - Oak Bay







