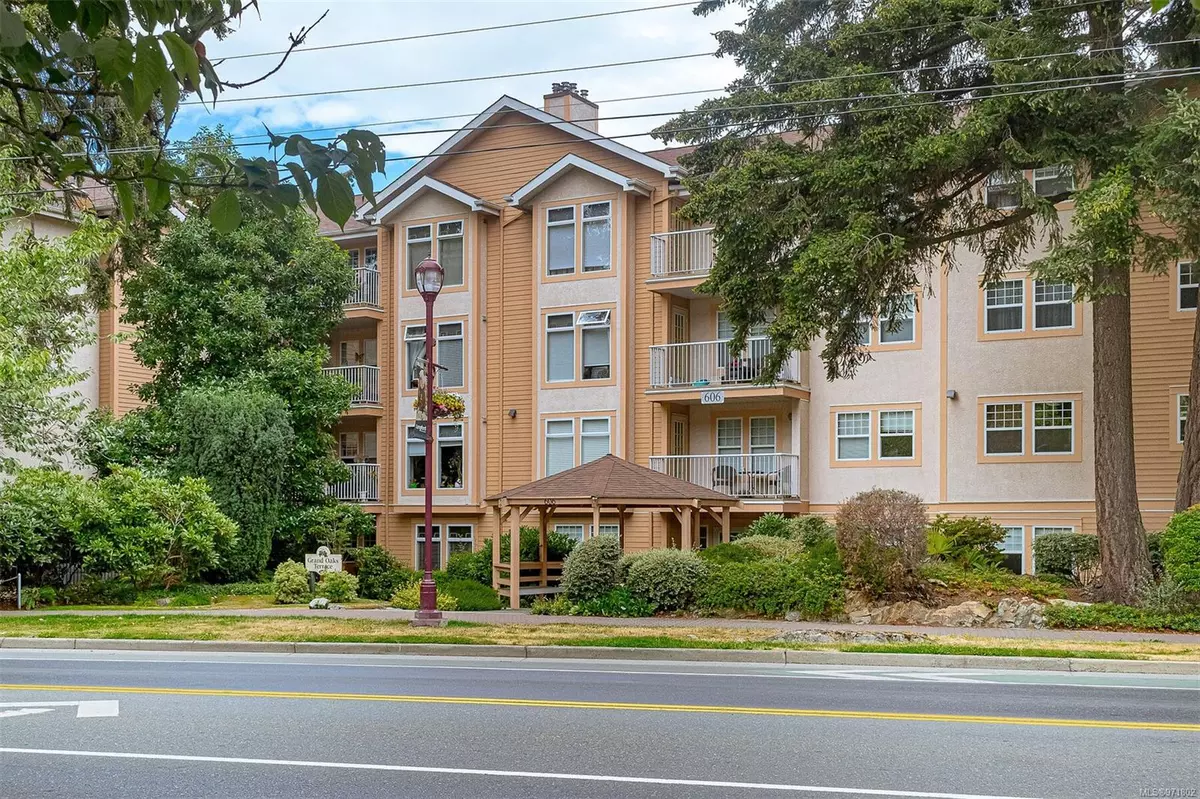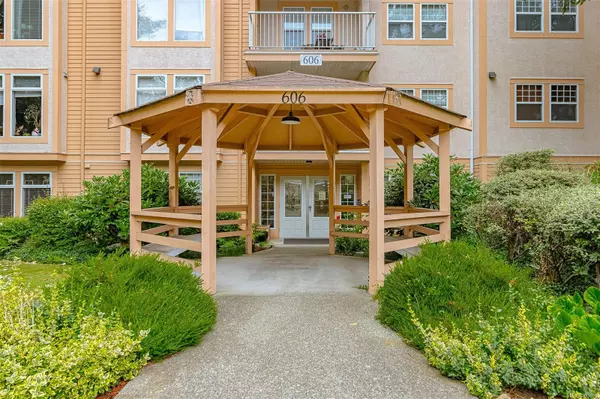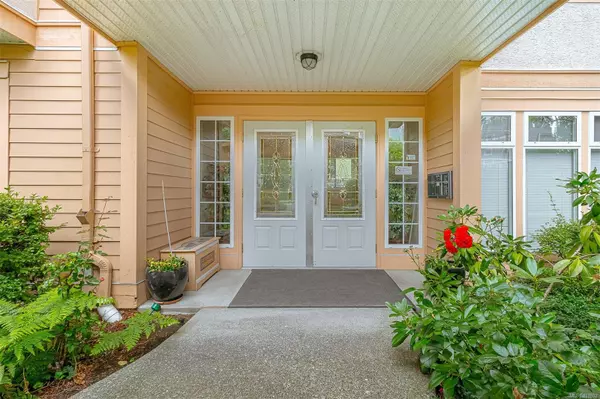$535,000
$545,000
1.8%For more information regarding the value of a property, please contact us for a free consultation.
2 Beds
2 Baths
1,101 SqFt
SOLD DATE : 10/23/2024
Key Details
Sold Price $535,000
Property Type Condo
Sub Type Condo Apartment
Listing Status Sold
Purchase Type For Sale
Square Footage 1,101 sqft
Price per Sqft $485
MLS Listing ID 971802
Sold Date 10/23/24
Style Condo
Bedrooms 2
HOA Fees $430/mo
Rental Info Unrestricted
Year Built 1998
Annual Tax Amount $2,038
Tax Year 2023
Lot Size 1,306 Sqft
Acres 0.03
Property Description
If a great location & space are on wishlist this 2 bedroom, 2 bathroom garden level suite across street from Royal Colwood Golf Course awaits. Lookout from windows over lush greenery, lawn & mature trees. Well designed layout features primary and second bedrooms on opposite sides of main living rooms. Consistent laminate flooring throughout principal open concept areas. Kitchen has ample counter space & cabinets, stainless appliances open to dining/living while keeping the dishes & pots out of sight. Primary bedroom easily accommodates king bed plus dresser, has ensuite & large closet. Second bedroom w/ adjacent bathroom also easy to furnish. An actual laundry/ storage room is a bonus. Fenced patio with sunny exposure.fabulous for raised garden beds, planter pots or simply add green ground cover along with patio furnishings. Well maintained complex, small pets welcome, parking included, onsite visitors & even a guest suite for company!
Walk to close array of amenities.
Location
Province BC
County Capital Regional District
Area La Fairway
Direction Southwest
Rooms
Other Rooms Gazebo
Basement None
Main Level Bedrooms 2
Kitchen 1
Interior
Interior Features Dining/Living Combo, Soaker Tub, Storage
Heating Baseboard, Natural Gas
Cooling None
Flooring Laminate, Linoleum, Tile
Fireplaces Number 1
Fireplaces Type Gas, Living Room
Fireplace 1
Window Features Screens,Window Coverings
Appliance F/S/W/D
Laundry In Unit
Exterior
Exterior Feature Balcony/Patio
Roof Type Asphalt Shingle
Handicap Access Accessible Entrance, Ground Level Main Floor, No Step Entrance
Parking Type Attached, Open
Total Parking Spaces 1
Building
Building Description Cement Fibre,Frame Wood,Stucco, Condo
Faces Southwest
Story 4
Foundation Poured Concrete
Sewer Sewer Connected
Water Municipal
Architectural Style California
Structure Type Cement Fibre,Frame Wood,Stucco
Others
Tax ID 024-181-480
Ownership Freehold/Strata
Acceptable Financing Purchaser To Finance
Listing Terms Purchaser To Finance
Pets Description Aquariums, Birds, Cats, Dogs, Number Limit, Size Limit
Read Less Info
Want to know what your home might be worth? Contact us for a FREE valuation!

Our team is ready to help you sell your home for the highest possible price ASAP
Bought with RE/MAX Camosun







