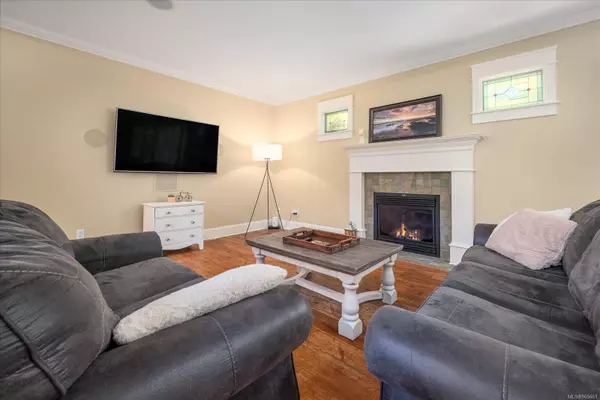$1,325,000
$1,325,000
For more information regarding the value of a property, please contact us for a free consultation.
4 Beds
4 Baths
3,013 SqFt
SOLD DATE : 10/23/2024
Key Details
Sold Price $1,325,000
Property Type Single Family Home
Sub Type Single Family Detached
Listing Status Sold
Purchase Type For Sale
Square Footage 3,013 sqft
Price per Sqft $439
MLS Listing ID 969461
Sold Date 10/23/24
Style Main Level Entry with Upper Level(s)
Bedrooms 4
Rental Info Unrestricted
Year Built 2002
Annual Tax Amount $6,834
Tax Year 2023
Lot Size 8,276 Sqft
Acres 0.19
Property Description
Stunning custom-build by Richardson Homes Ltd in one of North Nanaimo's most desired neighborhoods! Upon entering this main lvl living home, the grand entrance leads to a spacious living area feat.high end finishes, custom millwork & crown moulding. The kitchen impresses with white cabinets, stainless steel appliances, quartz countertops & a cozy breakfast nook. The living & dining areas are bright & welcoming, centered around a charming gas fireplace. The primary suite offers vaulted ceilings, a private hot tub area, walk-in closet & a luxurious 5-piece ensuite. The main floor also includes a laundry room, 2-piece guest bathroom & office. Upstairs, two additional bedrooms feature walk-in closets, ensuites & shared jack & jill shower. A loft & large bonus room complete the upper level. Nestled in a serene cul-de-sac close to schools, top shopping destinations, parks, & beach access, location is yet another highlight. All measurements are approx & should be verified if important.
Location
Province BC
County Nanaimo, City Of
Area Na North Nanaimo
Zoning R1
Direction North
Rooms
Basement Crawl Space, Not Full Height, Unfinished
Main Level Bedrooms 2
Kitchen 1
Interior
Interior Features Closet Organizer, Dining/Living Combo, Eating Area, Soaker Tub, Vaulted Ceiling(s)
Heating Forced Air, Heat Pump, Natural Gas
Cooling Air Conditioning
Flooring Carpet, Laminate, Tile
Fireplaces Number 1
Fireplaces Type Gas, Living Room
Equipment Central Vacuum, Electric Garage Door Opener, Security System
Fireplace 1
Window Features Insulated Windows,Vinyl Frames,Window Coverings
Appliance Dishwasher, F/S/W/D, Garburator, Oven/Range Gas
Laundry In House
Exterior
Exterior Feature Fenced, Fencing: Full, Sprinkler System
Garage Spaces 2.0
Utilities Available Cable Available, Compost, Electricity To Lot, Garbage, Phone Available, Recycling
Roof Type Fibreglass Shingle
Handicap Access Ground Level Main Floor
Parking Type Garage Double
Total Parking Spaces 4
Building
Lot Description Central Location, Cul-de-sac, Curb & Gutter, Easy Access, Family-Oriented Neighbourhood, Landscaped, Level, Private, Quiet Area, Recreation Nearby, Shopping Nearby
Building Description Cement Fibre,Frame Wood,Insulation: Ceiling,Insulation: Walls, Main Level Entry with Upper Level(s)
Faces North
Foundation Poured Concrete
Sewer Sewer Connected
Water Municipal
Architectural Style West Coast
Structure Type Cement Fibre,Frame Wood,Insulation: Ceiling,Insulation: Walls
Others
Tax ID 025-407-694
Ownership Freehold
Acceptable Financing Agreement for Sale, Purchaser To Finance
Listing Terms Agreement for Sale, Purchaser To Finance
Pets Description Aquariums, Birds, Caged Mammals, Cats, Dogs
Read Less Info
Want to know what your home might be worth? Contact us for a FREE valuation!

Our team is ready to help you sell your home for the highest possible price ASAP
Bought with eXp Realty







