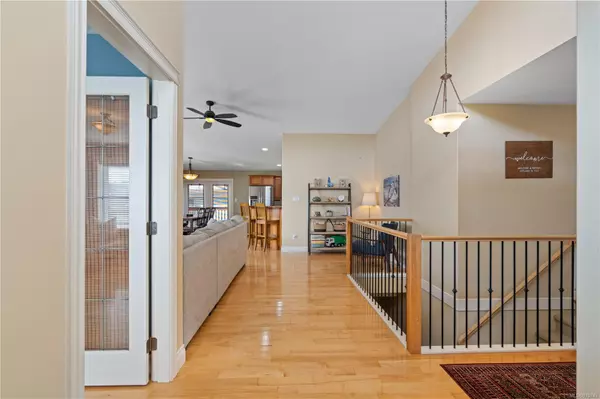$885,000
$899,900
1.7%For more information regarding the value of a property, please contact us for a free consultation.
5 Beds
3 Baths
2,912 SqFt
SOLD DATE : 10/23/2024
Key Details
Sold Price $885,000
Property Type Single Family Home
Sub Type Single Family Detached
Listing Status Sold
Purchase Type For Sale
Square Footage 2,912 sqft
Price per Sqft $303
MLS Listing ID 975743
Sold Date 10/23/24
Style Main Level Entry with Lower Level(s)
Bedrooms 5
HOA Fees $125/mo
Rental Info Some Rentals
Year Built 2005
Annual Tax Amount $5,563
Tax Year 2023
Lot Size 5,227 Sqft
Acres 0.12
Property Description
This beautiful level entry 5 bedroom home is in Pleasant Valley's Lakeside Estates. Upon entering the open design main level you'll appreciate the 12 foot vaulted ceiling and hardwood throughout. The living room is bright with natural light and has a gas fireplace to heat the great room comfortably and economically. The kitchen has high end stainless appliances, natural wood cabinetry and an eating peninsula. This area walks to the dining room with French doors walking out to a southern exposed deck. The master bedroom is huge (18x12.6) and hosts a walk in closet and ensuite with a large soaker tub and a stand alone shower. Finishing off the main level are 2 generously sized bedrooms, main floor laundry and a second bathroom. The basement is perfect for a family with 2 bedrooms a bathroom and a 400 sqft rec room that walks out to amazing patio space perfect for entertaining. Awesome school catchments, close all amenities and the communities private dock make this a perfect family home!
Location
Province BC
County Nanaimo, City Of
Area Na Pleasant Valley
Direction East
Rooms
Basement Crawl Space, Finished, Full
Main Level Bedrooms 3
Kitchen 1
Interior
Interior Features Dining Room, Dining/Living Combo
Heating Forced Air, Natural Gas
Cooling None
Flooring Mixed
Fireplaces Number 1
Fireplaces Type Gas, Living Room
Fireplace 1
Window Features Vinyl Frames
Laundry In House
Exterior
Exterior Feature Balcony/Deck, Fencing: Partial, Garden, Low Maintenance Yard
Garage Spaces 2.0
View Y/N 1
View Mountain(s), Lake
Roof Type Fibreglass Shingle
Handicap Access Ground Level Main Floor, Primary Bedroom on Main
Parking Type Garage Double
Total Parking Spaces 2
Building
Lot Description Curb & Gutter, Family-Oriented Neighbourhood
Building Description Frame Wood,Insulation All, Main Level Entry with Lower Level(s)
Faces East
Story 2
Foundation Poured Concrete
Sewer Sewer Connected
Water Municipal
Structure Type Frame Wood,Insulation All
Others
Tax ID 025-864-661
Ownership Freehold/Strata
Pets Description Caged Mammals, Cats, Dogs
Read Less Info
Want to know what your home might be worth? Contact us for a FREE valuation!

Our team is ready to help you sell your home for the highest possible price ASAP
Bought with 460 Realty Inc. (NA)







