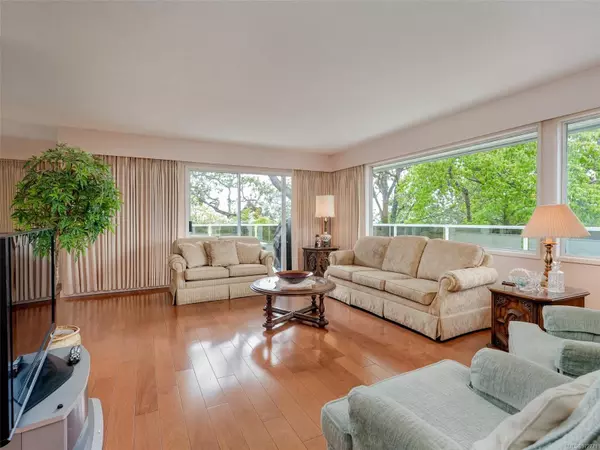$1,337,500
$1,399,000
4.4%For more information regarding the value of a property, please contact us for a free consultation.
3 Beds
3 Baths
2,467 SqFt
SOLD DATE : 10/24/2024
Key Details
Sold Price $1,337,500
Property Type Single Family Home
Sub Type Single Family Detached
Listing Status Sold
Purchase Type For Sale
Square Footage 2,467 sqft
Price per Sqft $542
MLS Listing ID 972771
Sold Date 10/24/24
Style Main Level Entry with Lower Level(s)
Bedrooms 3
Rental Info Unrestricted
Year Built 1971
Annual Tax Amount $3,445
Tax Year 2023
Lot Size 7,405 Sqft
Acres 0.17
Property Description
Custom built for the current owners and offering terrific panoramic views on a quiet dead-end street in the very popular Cedar Hill area. Your new home offer lots of natural light; some hardwood floors, updated kitchen & bathrooms; vinyl windows upstairs and an over-sized double garage. The neighbourhood is superb with very good schools in the area; the ever-popular Cedar Hill Golf course is about a 10 min. stroll away and good shopping is just a short drive down the hill. This is a great family home and there is easily room for a 4th bedroom on the lower floor if that’s what you require. The home is very clean and has lots of outdoor space for relaxing after work. The grounds are mature and easy to maintain. Easy to view by appointment, even on short notice in most cases. Better hurry – this could be the one!
Location
Province BC
County Capital Regional District
Area Se Cedar Hill
Direction Northwest
Rooms
Basement Finished, Full, Walk-Out Access, With Windows
Main Level Bedrooms 3
Kitchen 1
Interior
Heating Baseboard, Electric, Forced Air, Oil
Cooling None
Fireplaces Number 1
Fireplaces Type Living Room
Fireplace 1
Laundry In House
Exterior
Garage Spaces 2.0
Roof Type Fibreglass Shingle
Parking Type Garage Double
Total Parking Spaces 2
Building
Building Description Frame Wood,Wood, Main Level Entry with Lower Level(s)
Faces Northwest
Foundation Poured Concrete
Sewer Sewer Connected
Water Municipal
Structure Type Frame Wood,Wood
Others
Tax ID 002-695-898
Ownership Freehold
Pets Description Aquariums, Birds, Caged Mammals, Cats, Dogs
Read Less Info
Want to know what your home might be worth? Contact us for a FREE valuation!

Our team is ready to help you sell your home for the highest possible price ASAP
Bought with Royal LePage Coast Capital - Chatterton







