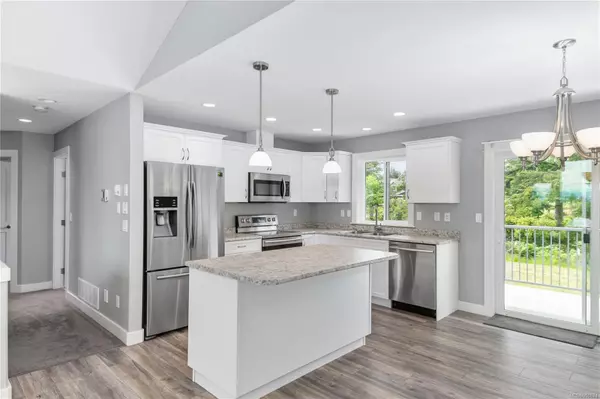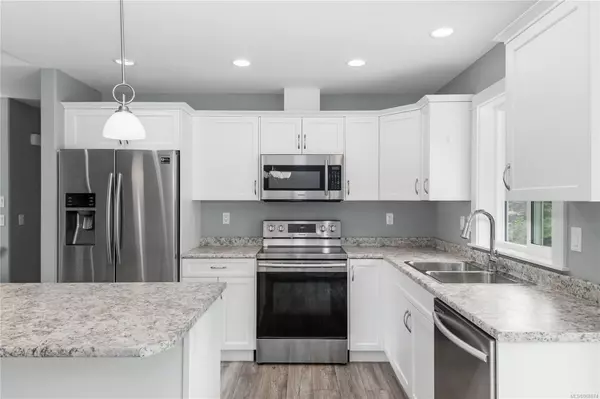$805,000
$795,000
1.3%For more information regarding the value of a property, please contact us for a free consultation.
3 Beds
3 Baths
1,914 SqFt
SOLD DATE : 10/24/2024
Key Details
Sold Price $805,000
Property Type Single Family Home
Sub Type Single Family Detached
Listing Status Sold
Purchase Type For Sale
Square Footage 1,914 sqft
Price per Sqft $420
MLS Listing ID 968674
Sold Date 10/24/24
Style Ground Level Entry With Main Up
Bedrooms 3
Rental Info Unrestricted
Year Built 2018
Annual Tax Amount $4,383
Tax Year 2024
Lot Size 10,890 Sqft
Acres 0.25
Property Description
Move In Ready Like New family home! This six year old home was built by MacVeigh Contracting Ltd. and is still covered by its new home warranty. Downstairs is plumbed for a suite so there is plenty of potential here. Upstairs you'll find a bright living/dining/kitchen combo with vaulted ceilings, oversized windows, a large island, sliding glass doors out to a sunny deck and a cozy gas fireplace. Head down the hall to a nicely sized primary bedroom with full ensuite plus two more guest bedrooms and a full guest bath. Downstairs is where all the extra space you need is! Wide open with plenty of storage and room for your hobbies or ideas. There is a sliding glass door out to a rear patio plus another full bathroom! Outside you'll find a private backyard on a quarter acre with extra parking to the side of house. This quiet neighbourhood on a cul-de-sac is just the place for a growing family to settle in. Call your REALTOR® for a viewing and check out the 3D tour online!
Location
Province BC
County Strathcona Regional District
Area Cr Campbell River South
Zoning R-3
Direction East
Rooms
Basement Finished
Main Level Bedrooms 3
Kitchen 1
Interior
Heating Electric, Forced Air, Heat Pump, Natural Gas
Cooling Air Conditioning
Flooring Mixed
Fireplaces Number 1
Fireplaces Type Gas, Living Room
Equipment Central Vacuum Roughed-In, Electric Garage Door Opener
Fireplace 1
Window Features Blinds,Insulated Windows,Screens,Vinyl Frames
Appliance Dishwasher, Dryer, Microwave, Oven/Range Electric, Refrigerator, Washer
Laundry In House
Exterior
Exterior Feature Balcony/Deck, Fencing: Partial, Low Maintenance Yard
Garage Spaces 2.0
Roof Type Asphalt Shingle
Parking Type Driveway, Garage Double, RV Access/Parking
Total Parking Spaces 3
Building
Lot Description Cul-de-sac, Easy Access, Landscaped, Level, Marina Nearby, Near Golf Course, No Through Road, Park Setting, Pie Shaped Lot, Quiet Area, Recreation Nearby, Rural Setting
Building Description Insulation: Ceiling,Insulation: Walls,Vinyl Siding, Ground Level Entry With Main Up
Faces East
Foundation Poured Concrete
Sewer Septic System
Water Municipal
Structure Type Insulation: Ceiling,Insulation: Walls,Vinyl Siding
Others
Restrictions Building Scheme
Tax ID 000-162-914
Ownership Freehold
Pets Description Aquariums, Birds, Caged Mammals, Cats, Dogs
Read Less Info
Want to know what your home might be worth? Contact us for a FREE valuation!

Our team is ready to help you sell your home for the highest possible price ASAP
Bought with Royal LePage-Comox Valley (CV)







