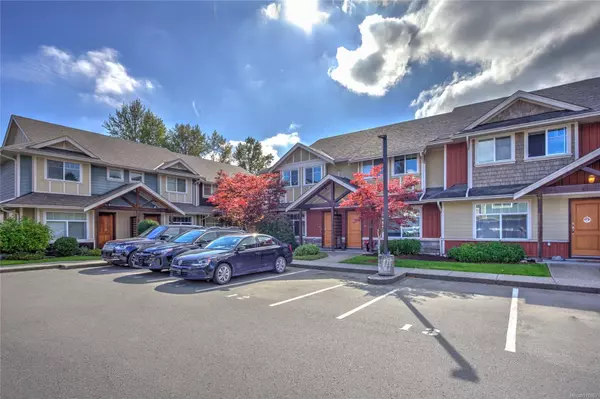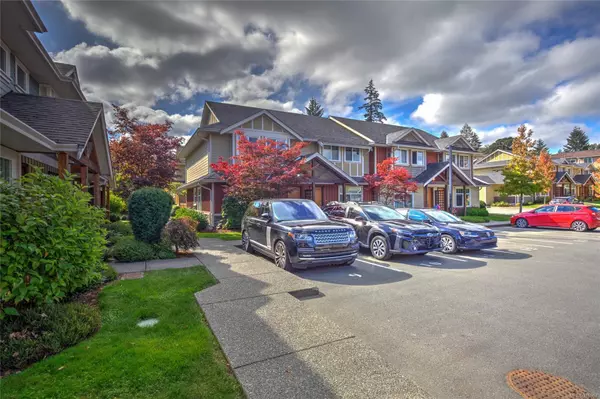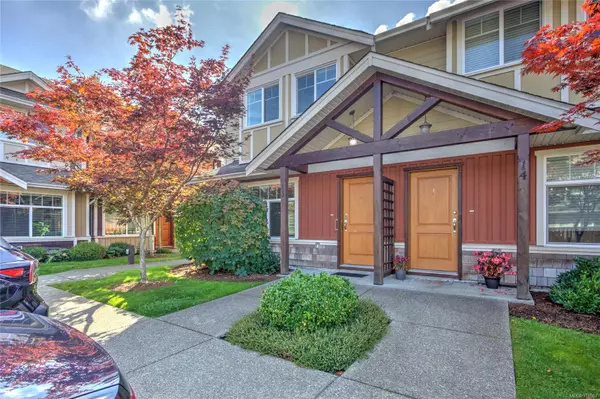$513,000
$519,900
1.3%For more information regarding the value of a property, please contact us for a free consultation.
3 Beds
2 Baths
1,234 SqFt
SOLD DATE : 10/24/2024
Key Details
Sold Price $513,000
Property Type Townhouse
Sub Type Row/Townhouse
Listing Status Sold
Purchase Type For Sale
Square Footage 1,234 sqft
Price per Sqft $415
Subdivision The Sequoia
MLS Listing ID 976967
Sold Date 10/24/24
Style Main Level Entry with Upper Level(s)
Bedrooms 3
HOA Fees $341/mo
Rental Info Unrestricted
Year Built 2014
Annual Tax Amount $2,985
Tax Year 2024
Property Description
Welcome to Sequoia! This quiet and centrally located 3-bedroom, 2-bathroom end-unit townhouse offers split-level living and is perfect for first-time buyers, families, or investors! You'll love the bright and modern interior that includes a sleek quartz island countertop, functional pull-out shelving, and elegant glass cabinets. This home also comes with a crawl space for additional in-suite storage. Outside you'll find a beautifully landscaped backyard, complete with trees and a charming pergola, providing privacy for outdoor relaxation. This well-maintained complex includes a communal gazebo with a picnic area, bike storage, and ample visitor parking. Sequoia is also within walking distance to schools, the shopping mall, pub recreation and the Trans Canada Trail. *Pet & Rental Friendly
Location
Province BC
County North Cowichan, Municipality Of
Area Du West Duncan
Zoning R7-A
Direction North
Rooms
Basement Crawl Space
Kitchen 1
Interior
Heating Baseboard, Electric
Cooling None
Flooring Mixed
Window Features Insulated Windows
Appliance Dishwasher, F/S/W/D
Laundry In Unit
Exterior
Exterior Feature Low Maintenance Yard
Amenities Available Bike Storage, Common Area
Roof Type Fibreglass Shingle
Handicap Access Ground Level Main Floor
Parking Type Guest, Open
Total Parking Spaces 1
Building
Lot Description Central Location, Easy Access, Family-Oriented Neighbourhood, Landscaped, Recreation Nearby, Shopping Nearby
Building Description Cement Fibre,Insulation: Ceiling,Insulation: Walls, Main Level Entry with Upper Level(s)
Faces North
Story 2
Foundation Poured Concrete
Sewer Sewer Connected
Water Municipal
Structure Type Cement Fibre,Insulation: Ceiling,Insulation: Walls
Others
HOA Fee Include Garbage Removal,Maintenance Structure,Property Management,Sewer,Water
Tax ID 029-285-283
Ownership Freehold/Strata
Pets Description Cats, Dogs
Read Less Info
Want to know what your home might be worth? Contact us for a FREE valuation!

Our team is ready to help you sell your home for the highest possible price ASAP
Bought with RE/MAX Island Properties







