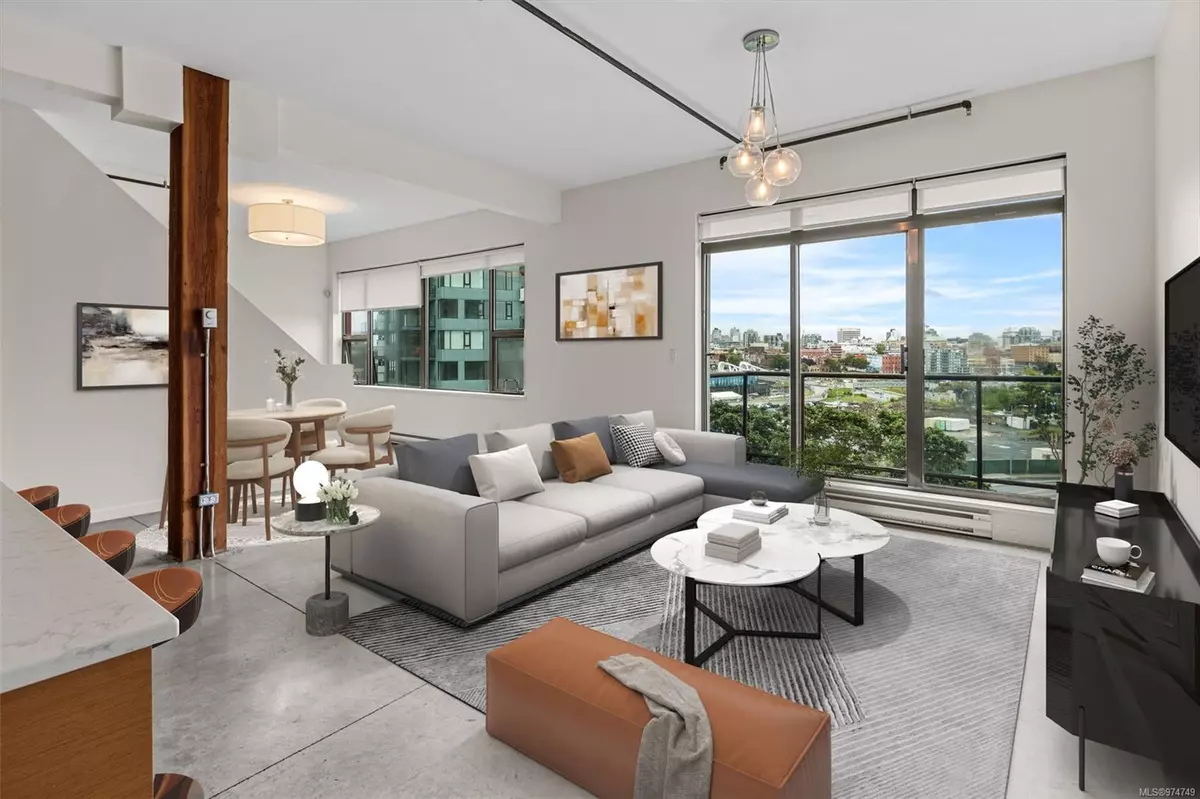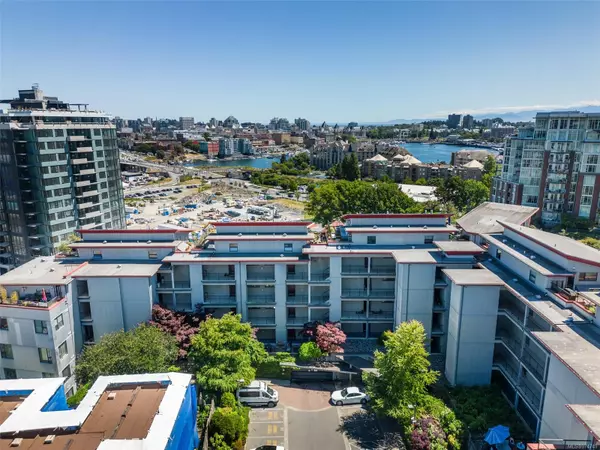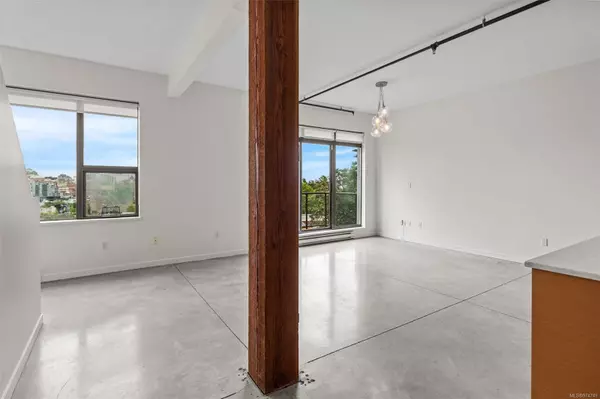$634,000
$649,000
2.3%For more information regarding the value of a property, please contact us for a free consultation.
2 Beds
1 Bath
996 SqFt
SOLD DATE : 10/24/2024
Key Details
Sold Price $634,000
Property Type Condo
Sub Type Condo Apartment
Listing Status Sold
Purchase Type For Sale
Square Footage 996 sqft
Price per Sqft $636
Subdivision The Edge
MLS Listing ID 974749
Sold Date 10/24/24
Style Condo
Bedrooms 2
HOA Fees $462/mo
Rental Info Unrestricted
Year Built 2000
Annual Tax Amount $2,911
Tax Year 2023
Lot Size 871 Sqft
Acres 0.02
Property Description
Loft Living. Enjoy a front-row view of the city from this chic, loft-style condo at "The Edge" in desirable Vic West. The flexible 2-bedroom open-plan layout offers endless configurations to meet your lifestyle needs. Polished concrete floors, 10ft ceilings, huge windows & a sunny SE exposure give the space an expansive feel. Natural elements add touches of warmth, with exposed fir posts & complementary cabinetry. The kitchen boasts stainless steel appliances, quartz counters & a large island for entertaining. The primary bedroom is bright & airy with wall-to-wall closets providing ample storage. Step onto your private balcony for easy barbecuing & watch the city lights as day turns to night. Separate in-suite laundry room, secure parking & storage locker across the hall. This professionally managed building is fully rentable, & pets are welcome (no size restriction). A short stroll to downtown, & steps from the Galloping Goose trail, restaurants, shops &a menities.
Location
Province BC
County Capital Regional District
Area Vw Victoria West
Direction Southeast
Rooms
Main Level Bedrooms 2
Kitchen 1
Interior
Interior Features Controlled Entry, Dining/Living Combo, Storage
Heating Baseboard, Electric
Cooling None
Flooring Concrete
Equipment Electric Garage Door Opener
Window Features Blinds
Appliance Dishwasher, F/S/W/D
Laundry In Unit
Exterior
Exterior Feature Balcony/Patio
Amenities Available Elevator(s)
View Y/N 1
View City, Mountain(s), Ocean
Roof Type Tar/Gravel
Handicap Access Accessible Entrance, No Step Entrance, Primary Bedroom on Main, Wheelchair Friendly
Parking Type Attached, Guest, Underground
Total Parking Spaces 1
Building
Lot Description Central Location, Cul-de-sac, Irregular Lot, Marina Nearby, Recreation Nearby, Shopping Nearby
Building Description Metal Siding, Condo
Faces Southeast
Story 4
Foundation Poured Concrete
Sewer Sewer Connected
Water Municipal
Architectural Style Contemporary
Structure Type Metal Siding
Others
HOA Fee Include Insurance,Maintenance Grounds,Property Management
Tax ID 024-692-042
Ownership Freehold/Strata
Pets Description Aquariums, Birds, Caged Mammals, Cats, Dogs, Number Limit
Read Less Info
Want to know what your home might be worth? Contact us for a FREE valuation!

Our team is ready to help you sell your home for the highest possible price ASAP
Bought with Newport Realty Ltd.







