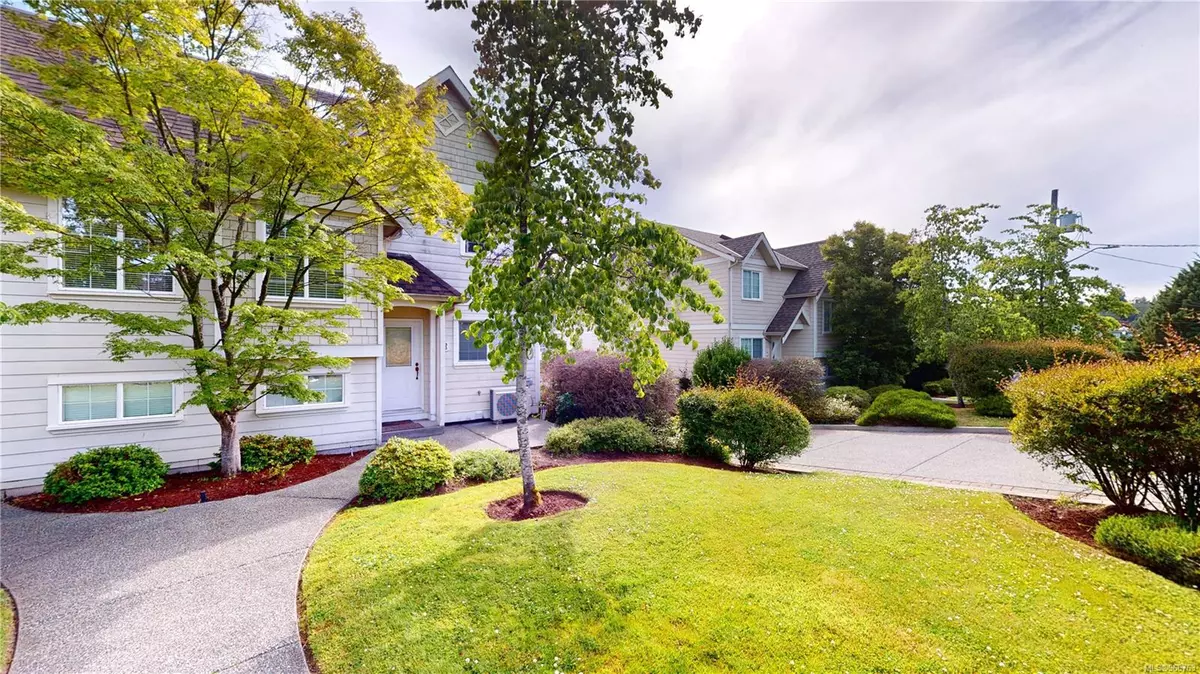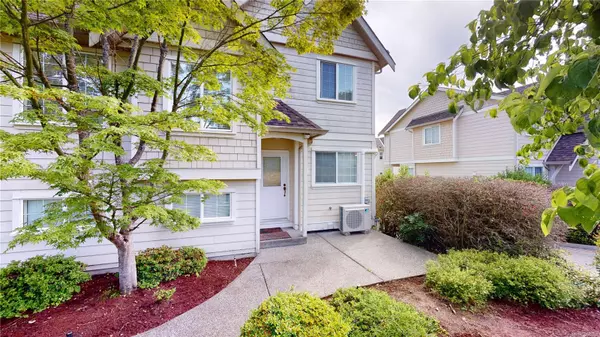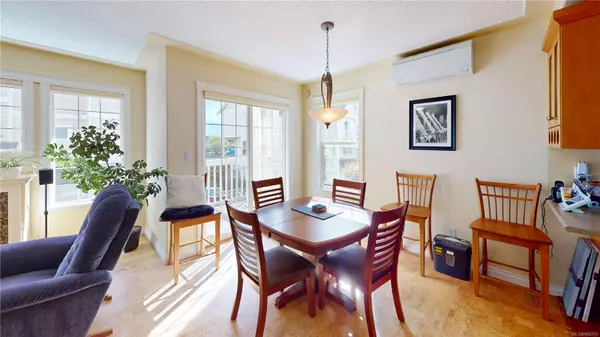$785,000
$819,900
4.3%For more information regarding the value of a property, please contact us for a free consultation.
3 Beds
3 Baths
1,367 SqFt
SOLD DATE : 10/24/2024
Key Details
Sold Price $785,000
Property Type Townhouse
Sub Type Row/Townhouse
Listing Status Sold
Purchase Type For Sale
Square Footage 1,367 sqft
Price per Sqft $574
MLS Listing ID 968763
Sold Date 10/24/24
Style Main Level Entry with Lower/Upper Lvl(s)
Bedrooms 3
HOA Fees $356/mo
Rental Info Unrestricted
Year Built 2002
Annual Tax Amount $3,422
Tax Year 2023
Lot Size 1,306 Sqft
Acres 0.03
Property Description
Stunning 3-bedroom, 3-bathroom townhouse, just steps from Shelbourne Village Square! This gorgeous home features a spacious open floor plan, a large kitchen, and three generously sized bedrooms filled with natural light. A new heat pump was installed, so no need to worry about the hot summer days with the highly efficient air conditioning! Enjoy the convenience of a private patio, perfect for relaxation or entertaining. Ideally located, you’re a short walk from a variety of shops, restaurants, and cafes, and only a 20-minute walk to the University of Victoria, making this an ideal home for students, faculty, or staff. With easy access to public transit and major roadways, commuting is a breeze. Don't miss the chance to own this exceptional townhouse in a sought-after neighborhood. Schedule a viewing today!
Location
Province BC
County Capital Regional District
Area Se Mt Tolmie
Direction South
Rooms
Basement Finished, Walk-Out Access
Kitchen 1
Interior
Interior Features Closet Organizer, Dining/Living Combo, Vaulted Ceiling(s)
Heating Baseboard, Electric, Heat Pump, Natural Gas
Cooling Air Conditioning, Wall Unit(s)
Flooring Carpet, Linoleum, Wood
Fireplaces Number 1
Fireplaces Type Gas, Living Room
Fireplace 1
Window Features Blinds,Screens,Window Coverings
Appliance Dishwasher, F/S/W/D
Laundry In Unit
Exterior
Exterior Feature Balcony/Patio, Sprinkler System
Garage Spaces 2.0
Roof Type Asphalt Shingle
Handicap Access Ground Level Main Floor
Parking Type Garage Double
Total Parking Spaces 2
Building
Lot Description Corner, Cul-de-sac, Level, Near Golf Course, Private, Square Lot
Building Description Cement Fibre,Wood, Main Level Entry with Lower/Upper Lvl(s)
Faces South
Story 3
Foundation Poured Concrete
Sewer Sewer To Lot
Water Municipal
Structure Type Cement Fibre,Wood
Others
HOA Fee Include Garbage Removal,Hot Water,Insurance,Maintenance Grounds,Water
Tax ID 025-201-603
Ownership Freehold/Strata
Pets Description Aquariums, Birds, Caged Mammals, Cats, Dogs, Number Limit, Size Limit
Read Less Info
Want to know what your home might be worth? Contact us for a FREE valuation!

Our team is ready to help you sell your home for the highest possible price ASAP
Bought with RE/MAX Camosun







