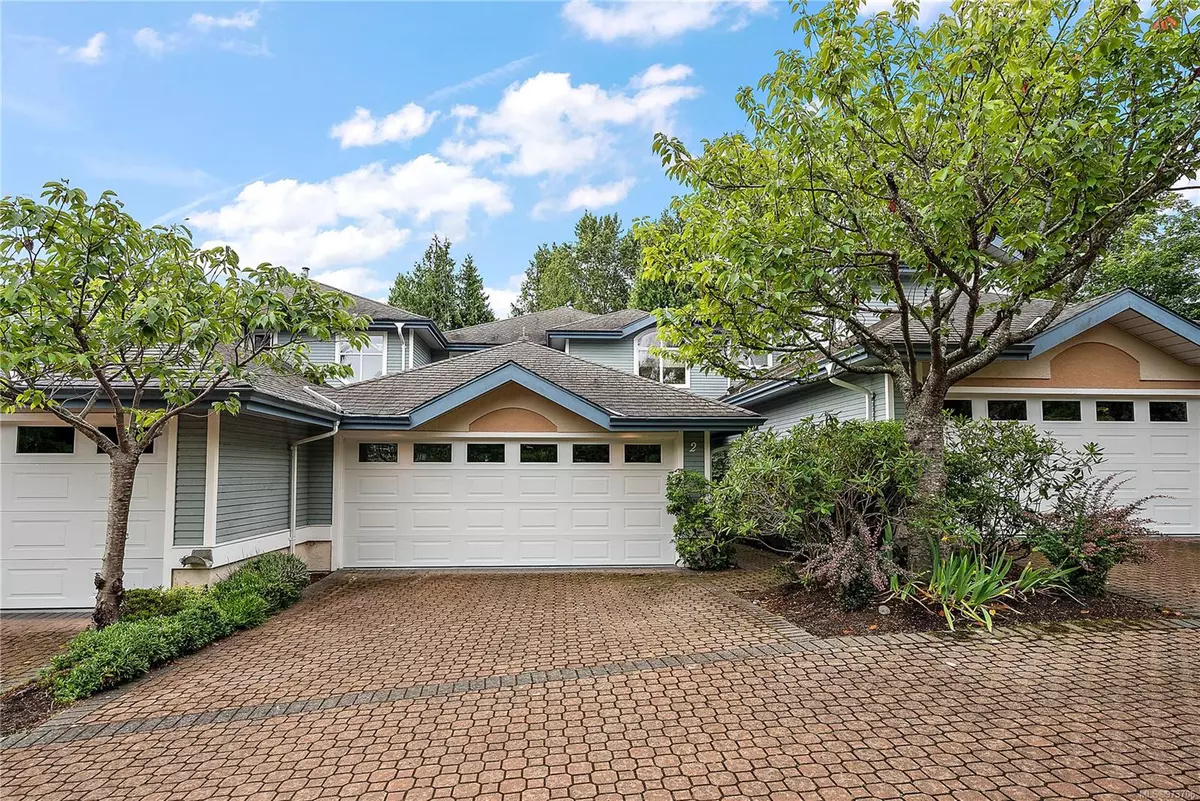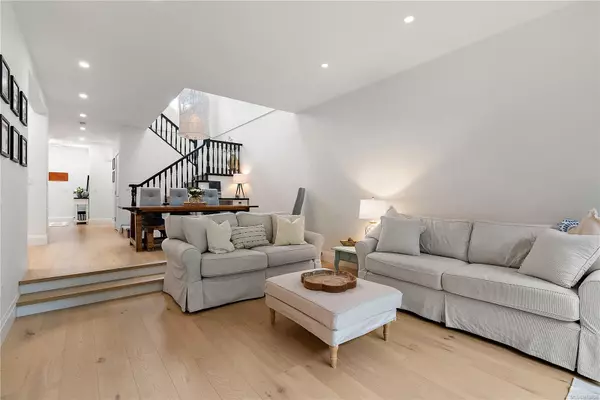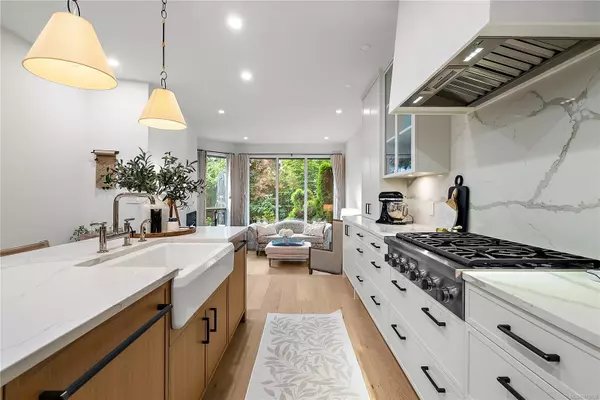$1,420,000
$1,499,000
5.3%For more information regarding the value of a property, please contact us for a free consultation.
3 Beds
3 Baths
2,076 SqFt
SOLD DATE : 10/25/2024
Key Details
Sold Price $1,420,000
Property Type Townhouse
Sub Type Row/Townhouse
Listing Status Sold
Purchase Type For Sale
Square Footage 2,076 sqft
Price per Sqft $684
Subdivision Fable Beach Estates
MLS Listing ID 973706
Sold Date 10/25/24
Style Main Level Entry with Upper Level(s)
Bedrooms 3
HOA Fees $699/mo
Rental Info No Rentals
Year Built 1994
Annual Tax Amount $4,942
Tax Year 2023
Lot Size 2,613 Sqft
Acres 0.06
Property Description
OPEN HOUSE: SAT AUG 24th 1-3pm. Welcome to 2 - 5187 Cordova Bay Road, a stunning coastal retreat in one of Victoria’s most sought-after neighborhoods. This fully renovated 3-bedroom, 3-bathroom townhouse offers an open-concept layout that seamlessly blends indoor and outdoor living. The spacious living area features large windows that flood the space with natural light. The modern kitchen is equipped with high-end appliances and ample counter space, perfect for the home chef. The master suite is a sanctuary with a spa-like ensuite and a private balcony. Enjoy morning coffee or evening sunsets just steps from your front door on the beach with the private access. With direct beach access, lush landscaping, and proximity to shops, restaurants, and trails, this home is a perfect blend of luxury and convenience. Don't waste a minute; come see your new home today!
Location
Province BC
County Capital Regional District
Area Se Cordova Bay
Direction South
Rooms
Basement None
Main Level Bedrooms 1
Kitchen 1
Interior
Heating Forced Air, Natural Gas
Cooling None
Fireplaces Number 1
Fireplaces Type Gas
Fireplace 1
Laundry In Unit
Exterior
Garage Spaces 1.0
Roof Type Asphalt Shingle
Parking Type Attached, Driveway, Garage
Building
Building Description Wood, Main Level Entry with Upper Level(s)
Faces South
Story 2
Foundation Poured Concrete
Sewer Sewer To Lot
Water Municipal
Structure Type Wood
Others
Ownership Freehold/Strata
Pets Description Aquariums, Birds, Caged Mammals, Cats, Dogs, Number Limit
Read Less Info
Want to know what your home might be worth? Contact us for a FREE valuation!

Our team is ready to help you sell your home for the highest possible price ASAP
Bought with Royal LePage Coast Capital - Chatterton







