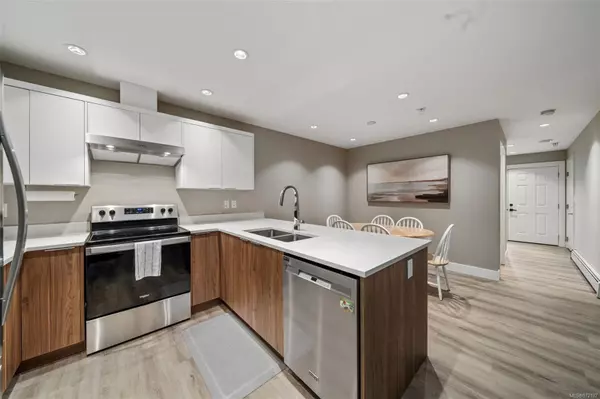$600,000
$624,990
4.0%For more information regarding the value of a property, please contact us for a free consultation.
3 Beds
3 Baths
1,340 SqFt
SOLD DATE : 10/25/2024
Key Details
Sold Price $600,000
Property Type Townhouse
Sub Type Row/Townhouse
Listing Status Sold
Purchase Type For Sale
Square Footage 1,340 sqft
Price per Sqft $447
Subdivision Meadowlands
MLS Listing ID 972127
Sold Date 10/25/24
Style Main Level Entry with Upper Level(s)
Bedrooms 3
HOA Fees $234/mo
Rental Info Unrestricted
Year Built 2021
Annual Tax Amount $3,242
Tax Year 2023
Lot Size 1,742 Sqft
Acres 0.04
Property Description
***Open House Saturday 3 Aug 11-1***Beautiful townhome in a quiet family-friendly community. Placed at the end of a quiet no through street, this beautiful 3 bed, 2.5 bath townhome boasts a lovely open floor plan with generous bedroom space. Built in 2021, and still under warranty, the spacious kitchen has all stainless steel appliances and large quartz countertops. With a large entertainer's deck with storage, you can enjoy your private outdoor space surrounded by lush greenery. The enclosed single-car garage comes with rough-in for an electric car charging station and the home is heated throughout with gas-fired radiant heating. Centrally located and only a short walk to all local schools, Sooke Town Center, parks, golf and all amenities, water access is also a mere 10-minute walk away. This home is ideal for a young family or professionals. Discover why this home is the one for you!
Location
Province BC
County Capital Regional District
Area Sk Sooke Vill Core
Direction See Remarks
Rooms
Basement None
Kitchen 1
Interior
Interior Features Dining Room
Heating Baseboard, Hot Water
Cooling None
Equipment Electric Garage Door Opener
Window Features Window Coverings
Appliance Dishwasher, F/S/W/D
Laundry In Unit
Exterior
Exterior Feature Balcony/Patio
Garage Spaces 1.0
Roof Type Asphalt Shingle
Parking Type Additional, Attached, Driveway, EV Charger: Common Use - Roughed In, Garage
Total Parking Spaces 2
Building
Lot Description Central Location, Family-Oriented Neighbourhood, Landscaped, See Remarks
Building Description Cement Fibre, Main Level Entry with Upper Level(s)
Faces See Remarks
Story 2
Foundation Poured Concrete
Sewer Sewer Connected
Water Municipal
Structure Type Cement Fibre
Others
Tax ID 031-539-041
Ownership Freehold/Strata
Acceptable Financing Purchaser To Finance
Listing Terms Purchaser To Finance
Pets Description Aquariums, Birds, Caged Mammals, Cats, Dogs, Number Limit
Read Less Info
Want to know what your home might be worth? Contact us for a FREE valuation!

Our team is ready to help you sell your home for the highest possible price ASAP
Bought with RE/MAX Camosun







