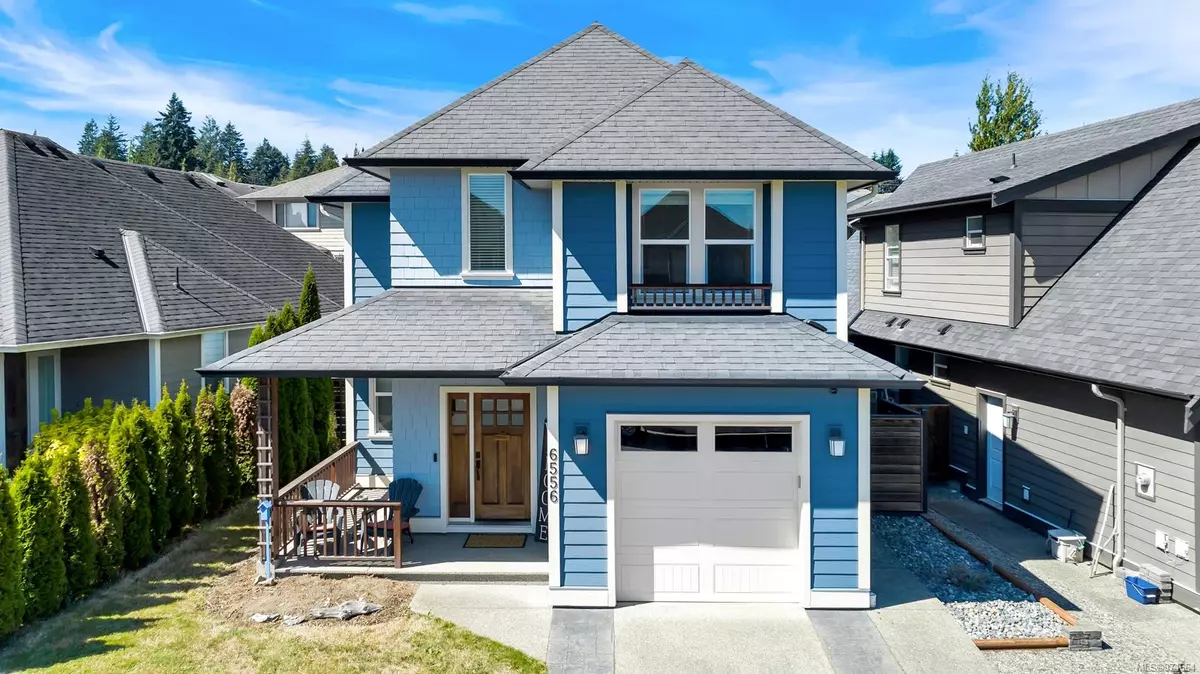$817,500
$825,000
0.9%For more information regarding the value of a property, please contact us for a free consultation.
3 Beds
3 Baths
1,960 SqFt
SOLD DATE : 10/25/2024
Key Details
Sold Price $817,500
Property Type Single Family Home
Sub Type Single Family Detached
Listing Status Sold
Purchase Type For Sale
Square Footage 1,960 sqft
Price per Sqft $417
MLS Listing ID 974664
Sold Date 10/25/24
Style Main Level Entry with Upper Level(s)
Bedrooms 3
Rental Info Unrestricted
Year Built 2013
Annual Tax Amount $4,166
Tax Year 2023
Lot Size 3,920 Sqft
Acres 0.09
Property Description
Welcome to your ideal family home on desirable Callumwood Lane! This charming 2013-built residence offers 3 bedrooms along with a versatile den, bonus work space and 3 bathrooms. Enjoy year-round comfort with energy-efficient geothermal heating and cooling. The open-concept main floor boasts 9' ceilings, a den/media room, hardwood floors, a gas fireplace, and a spacious kitchen with an eating bar and separate dining area.. Step outside to a private, easy-care, fully fenced yard with a nice patio. Upstairs, the large primary bedroom includes a walk-in closet and a spacious 5-piece ensuite. Two additional bedrooms, a full bath, and a bonus office nook complete the upper level. A single garage and a quiet street with a kids' playground nearby make this home perfect for families.
Location
Province BC
County Capital Regional District
Area Sk Sooke Vill Core
Direction East
Rooms
Basement Crawl Space
Kitchen 1
Interior
Interior Features Dining/Living Combo, Eating Area, Storage
Heating Electric, Forced Air, Geothermal, Heat Pump
Cooling Air Conditioning, Other
Fireplaces Number 1
Fireplaces Type Gas, Heatilator, Living Room
Equipment Central Vacuum Roughed-In, Electric Garage Door Opener
Fireplace 1
Window Features Blinds,Insulated Windows,Vinyl Frames
Appliance Dishwasher, F/S/W/D
Laundry In House
Exterior
Exterior Feature Balcony/Patio, Fencing: Full, Garden
Garage Spaces 1.0
Utilities Available Cable To Lot, Compost, Electricity To Lot, Garbage, Geothermal, Natural Gas To Lot, Phone To Lot, Recycling, Underground Utilities
Roof Type Fibreglass Shingle
Parking Type Attached, Driveway, Garage, On Street
Total Parking Spaces 3
Building
Lot Description Central Location, Easy Access, Family-Oriented Neighbourhood, Landscaped, Level, Near Golf Course, Private, Quiet Area, Recreation Nearby, Serviced, Shopping Nearby, Sidewalk
Building Description Concrete,Frame Wood,Insulation All,Wood, Main Level Entry with Upper Level(s)
Faces East
Foundation Poured Concrete
Sewer Sewer Connected
Water Municipal
Architectural Style Arts & Crafts, West Coast
Structure Type Concrete,Frame Wood,Insulation All,Wood
Others
Tax ID 028-347-536
Ownership Freehold
Pets Description Aquariums, Birds, Caged Mammals, Cats, Dogs
Read Less Info
Want to know what your home might be worth? Contact us for a FREE valuation!

Our team is ready to help you sell your home for the highest possible price ASAP
Bought with Rennie & Associates Realty Ltd.







