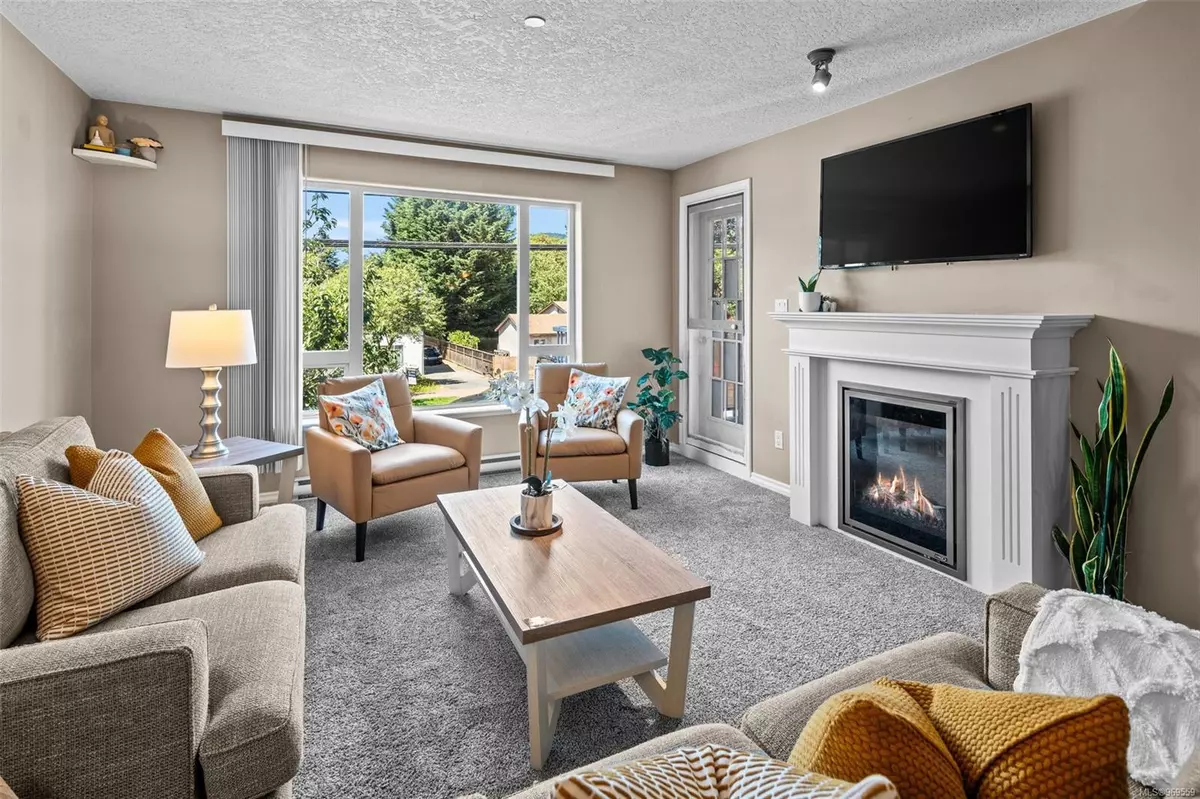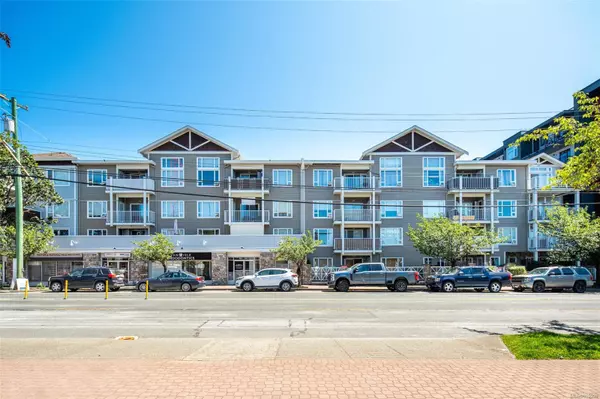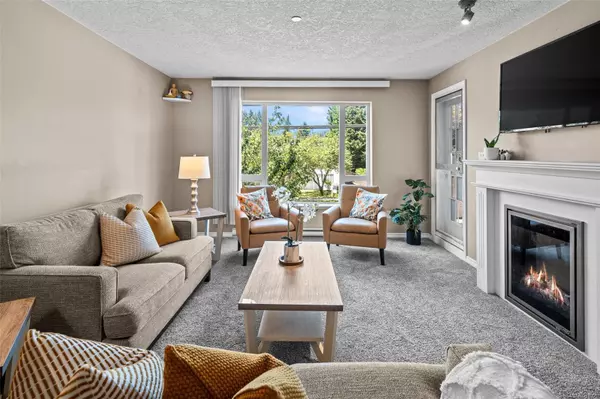$508,888
$519,888
2.1%For more information regarding the value of a property, please contact us for a free consultation.
2 Beds
2 Baths
936 SqFt
SOLD DATE : 10/25/2024
Key Details
Sold Price $508,888
Property Type Condo
Sub Type Condo Apartment
Listing Status Sold
Purchase Type For Sale
Square Footage 936 sqft
Price per Sqft $543
Subdivision Metro Park Plaza
MLS Listing ID 969559
Sold Date 10/25/24
Style Condo
Bedrooms 2
HOA Fees $354/mo
Rental Info Unrestricted
Year Built 2006
Annual Tax Amount $1,974
Tax Year 2023
Lot Size 871 Sqft
Acres 0.02
Property Description
Experience unmatched convenience and great value at Metro Park Plaza, situated in the vibrant heart of Langford!
This well laid out second floor condo features two spacious bedrooms and two full bathrooms, positioned on the sunny west-facing side of the building with a large balcony with dual access. The strata offers unlimited rental opportunities and is pet friendly, providing the flexibility to make this space your home or a valuable addition to your investment portfolio. The condo’s prime location offers walking access to all essential amenities, such as restaurants, coffee shops, grocery and pet stores, The Galloping Goose Trail, parks, fantastic hiking, and two pristine lakes. Additionally, you’re just minutes from downtown Langford, numerous bus routes and all levels of schooling. Features include in-suite laundry, secure underground parking, an abundance of guest parking, a storage locker, & a bike room. Schedule your viewing today, you could be stepping into your future home!
Location
Province BC
County Capital Regional District
Area La Langford Proper
Direction West
Rooms
Basement Other
Main Level Bedrooms 2
Kitchen 1
Interior
Interior Features Controlled Entry, Eating Area, Elevator
Heating Baseboard, Electric
Cooling None
Flooring Carpet, Tile
Fireplaces Number 1
Fireplaces Type Electric, Living Room
Fireplace 1
Appliance Dishwasher, F/S/W/D
Laundry In Unit
Exterior
Exterior Feature Balcony/Patio
Amenities Available Bike Storage, Common Area, Elevator(s)
Roof Type Asphalt Shingle
Handicap Access No Step Entrance, Primary Bedroom on Main, Wheelchair Friendly
Parking Type Other
Total Parking Spaces 1
Building
Lot Description Irregular Lot
Building Description Cement Fibre,Frame Wood, Condo
Faces West
Story 4
Foundation Poured Concrete
Sewer Sewer To Lot
Water Municipal
Architectural Style West Coast
Structure Type Cement Fibre,Frame Wood
Others
HOA Fee Include Garbage Removal,Insurance,Maintenance Grounds,Property Management,Water
Tax ID 026-814-358
Ownership Freehold/Strata
Pets Description Cats, Dogs, Number Limit, Size Limit
Read Less Info
Want to know what your home might be worth? Contact us for a FREE valuation!

Our team is ready to help you sell your home for the highest possible price ASAP
Bought with Royal LePage Coast Capital - Westshore







