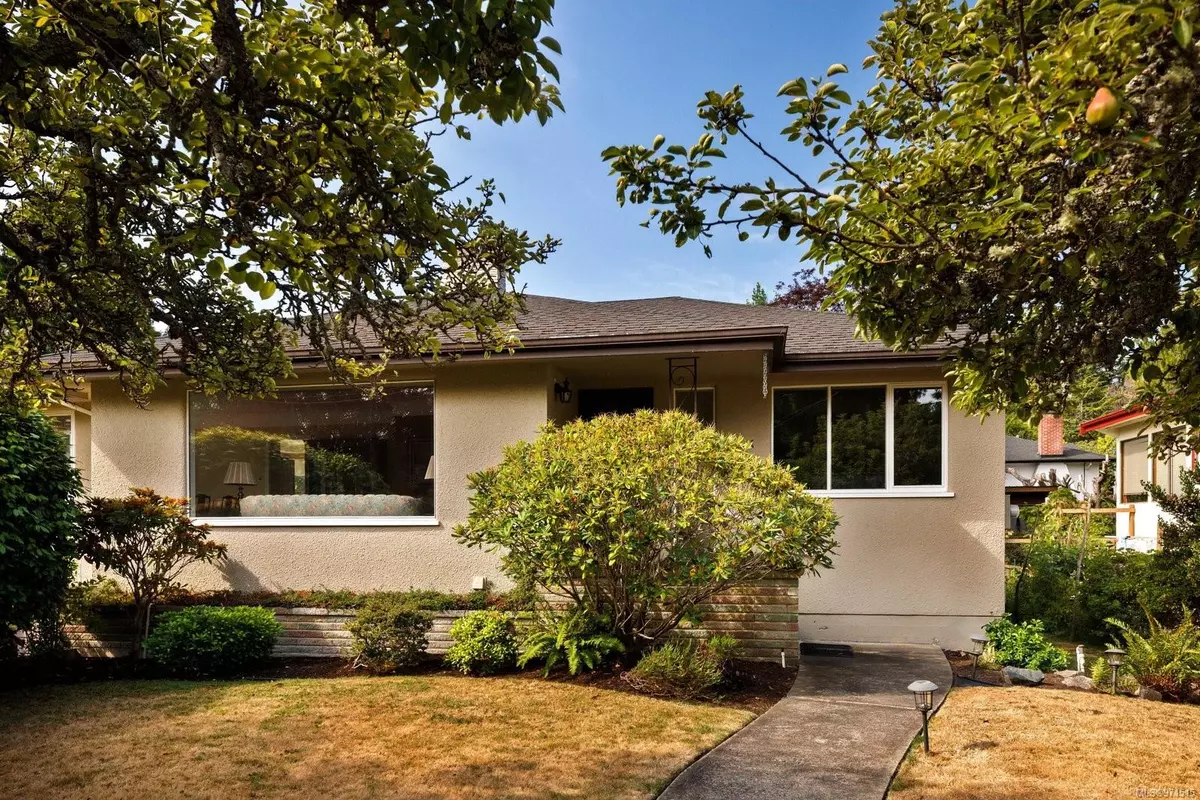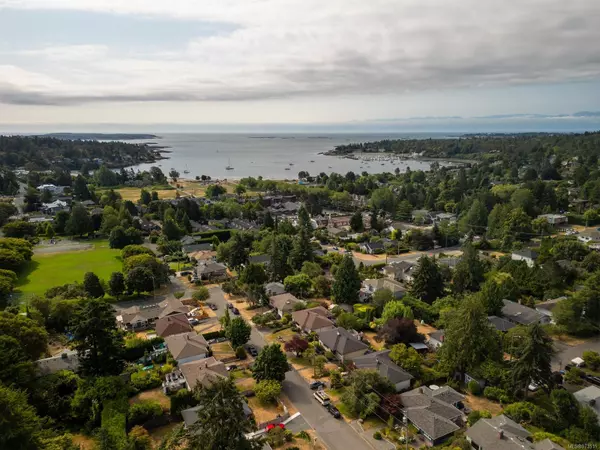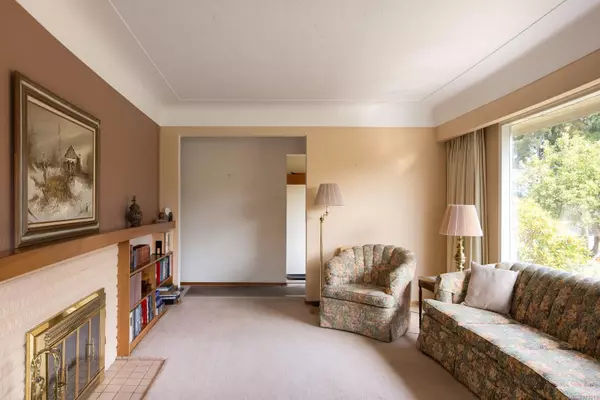$1,350,000
$1,399,000
3.5%For more information regarding the value of a property, please contact us for a free consultation.
4 Beds
3 Baths
2,333 SqFt
SOLD DATE : 10/25/2024
Key Details
Sold Price $1,350,000
Property Type Single Family Home
Sub Type Single Family Detached
Listing Status Sold
Purchase Type For Sale
Square Footage 2,333 sqft
Price per Sqft $578
MLS Listing ID 971515
Sold Date 10/25/24
Style Main Level Entry with Lower Level(s)
Bedrooms 4
Rental Info Unrestricted
Year Built 1957
Annual Tax Amount $5,558
Tax Year 2023
Lot Size 7,405 Sqft
Acres 0.17
Property Description
This classic 1950's home, located in the heart of Cadboro Bay village, has been lovingly maintained by the same family for over 50 years. The 3-bedroom main level features classic cove ceilings and hardwood floors and offers an open living and dining room, and a kitchen with a breakfast nook that flows to a large private sundeck. The lower level has a spacious 1-bedroom suite with its own laundry, that was built with permits, for a family member. The 7,200 square foot lot enjoys a Southwest facing, easy care backyard that offers privacy and mature landscaping. It is a short stroll to Cadboro Bay village’s cafes/restaurants/boutiques, Maynard Park, Cadboro-Gyro beach, and to all levels of schools including UVIC. This is a gem in a highly sought after area. Act fast!
Location
Province BC
County Capital Regional District
Area Se Cadboro Bay
Direction Northeast
Rooms
Other Rooms Storage Shed
Basement Finished, Full, Walk-Out Access
Main Level Bedrooms 3
Kitchen 2
Interior
Heating Baseboard, Electric, Oil
Cooling None
Flooring Hardwood, Mixed
Fireplaces Number 2
Fireplaces Type Family Room, Living Room, Wood Burning
Fireplace 1
Appliance F/S/W/D
Laundry In House
Exterior
Exterior Feature Balcony/Deck, Balcony/Patio
Roof Type Fibreglass Shingle
Parking Type Driveway
Total Parking Spaces 1
Building
Lot Description Cul-de-sac, Irrigation Sprinkler(s)
Building Description Frame Wood, Main Level Entry with Lower Level(s)
Faces Northeast
Foundation Poured Concrete
Sewer Sewer Connected
Water Municipal
Additional Building Exists
Structure Type Frame Wood
Others
Tax ID 005-293-251
Ownership Freehold
Acceptable Financing Purchaser To Finance
Listing Terms Purchaser To Finance
Pets Description Aquariums, Birds, Caged Mammals, Cats, Dogs
Read Less Info
Want to know what your home might be worth? Contact us for a FREE valuation!

Our team is ready to help you sell your home for the highest possible price ASAP
Bought with Alexandrite Real Estate Ltd.







