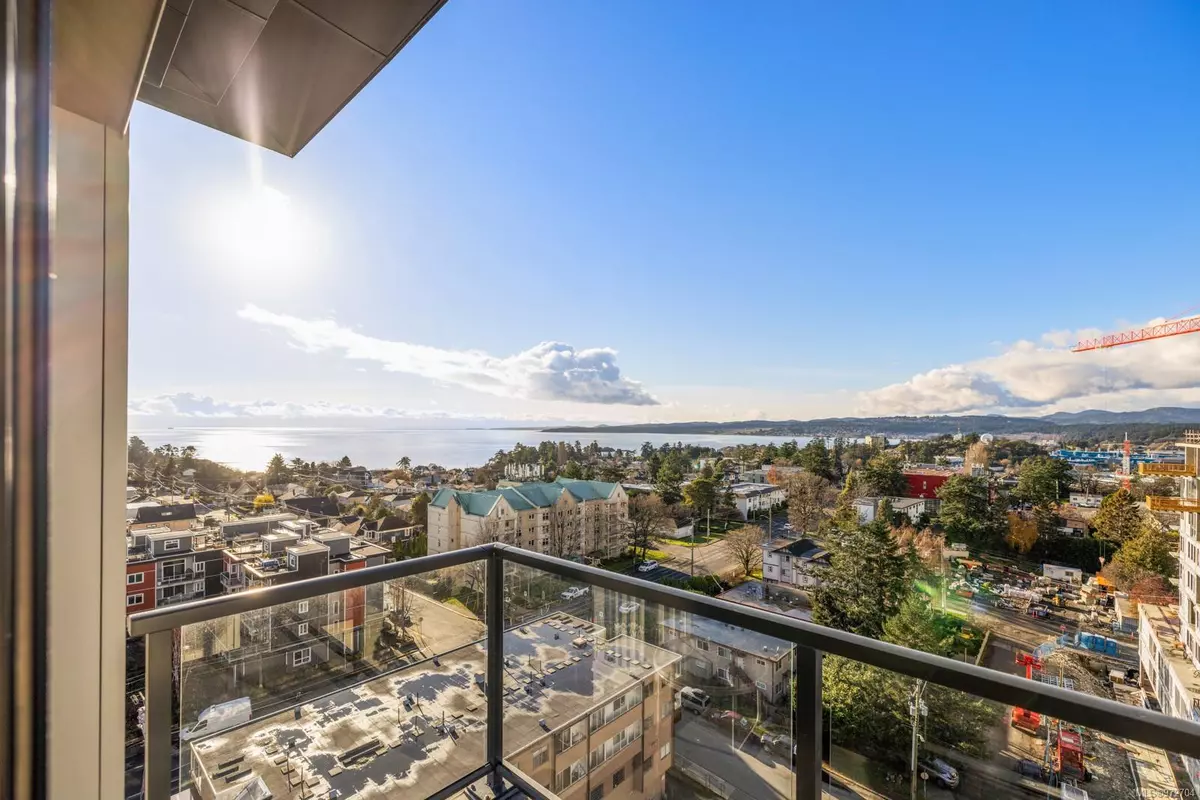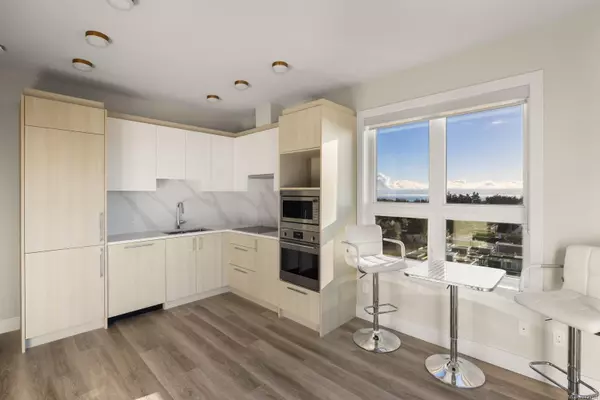$315,000
$334,900
5.9%For more information regarding the value of a property, please contact us for a free consultation.
1 Bed
1 Bath
589 SqFt
SOLD DATE : 10/25/2024
Key Details
Sold Price $315,000
Property Type Condo
Sub Type Condo Apartment
Listing Status Sold
Purchase Type For Sale
Square Footage 589 sqft
Price per Sqft $534
Subdivision Vista Senior Living
MLS Listing ID 972704
Sold Date 10/25/24
Style Condo
Bedrooms 1
HOA Fees $136/mo
Rental Info Some Rentals
Year Built 2023
Annual Tax Amount $3,040
Tax Year 2023
Lot Size 435 Sqft
Acres 0.01
Property Description
Welcome to The Vista, offering Independent living in active aging retirement community. Resort-Style Luxurious Retirement living giving seniors a carefree & engaging lifestyle.This complex offers residents the ability to Age in Place and never have to move again! Experience amazing ocean & city views from this pristine 10th-floor 1 bed 1 bath unit. This SW corner unit has one of the best outlooks in the building. Featuring concierge services, morning breakfast, basic TV cable/internet, in-suite laundry, heated bathroom floors, heat pump/air conditioning, secured FOB technology access to building and unit. The 16,000 sqft Amenities floor boasts 360 degree views; offering a roof top deck with fireplace & community BBQs, full service restaurant, tea room, lounges, fitness centre, art studio & library. On-site hair salon, movie theatre, and community activities available. Pet friendly. No GST. Great savings from when the condo was purchased from the developer.
Location
Province BC
County Capital Regional District
Area Es Saxe Point
Direction West
Rooms
Main Level Bedrooms 1
Kitchen 1
Interior
Interior Features Controlled Entry, Dining/Living Combo, Storage
Heating Forced Air, Heat Pump, Radiant Floor
Cooling Air Conditioning
Flooring Vinyl
Window Features Blinds
Appliance Built-in Range, Dishwasher, F/S/W/D, Microwave, Oven Built-In, Range Hood
Laundry In Unit
Exterior
Amenities Available Common Area, Elevator(s), Fitness Centre, Media Room, Recreation Facilities, Recreation Room, Roof Deck, Secured Entry, Shared BBQ
View Y/N 1
View City, Mountain(s), Ocean
Roof Type See Remarks
Handicap Access Accessible Entrance, No Step Entrance, Wheelchair Friendly
Parking Type None
Building
Lot Description Adult-Oriented Neighbourhood, Corner, Easy Access, Landscaped, Near Golf Course, Recreation Nearby, Shopping Nearby
Building Description Steel and Concrete, Condo
Faces West
Story 11
Foundation Poured Concrete
Sewer Sewer Connected
Water Municipal
Structure Type Steel and Concrete
Others
HOA Fee Include Garbage Removal,Hot Water,Insurance,Maintenance Grounds,Maintenance Structure,Property Management,Water
Tax ID 032-006-624
Ownership Freehold/Strata
Pets Description Aquariums, Birds, Caged Mammals, Cats, Dogs
Read Less Info
Want to know what your home might be worth? Contact us for a FREE valuation!

Our team is ready to help you sell your home for the highest possible price ASAP
Bought with RE/MAX Mid-Island Realty (Tfno)







