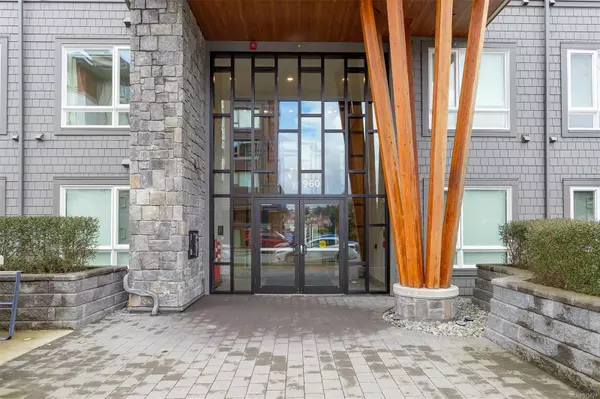$675,000
$699,900
3.6%For more information regarding the value of a property, please contact us for a free consultation.
2 Beds
2 Baths
1,138 SqFt
SOLD DATE : 10/25/2024
Key Details
Sold Price $675,000
Property Type Condo
Sub Type Condo Apartment
Listing Status Sold
Purchase Type For Sale
Square Footage 1,138 sqft
Price per Sqft $593
MLS Listing ID 975878
Sold Date 10/25/24
Style Condo
Bedrooms 2
HOA Fees $495/mo
Rental Info Unrestricted
Year Built 2020
Annual Tax Amount $2,944
Tax Year 2023
Lot Size 1,306 Sqft
Acres 0.03
Property Description
What an amazing find in this 1100+ sq ft 2 bedroom 2 bath & den unit offering a sunny SE exposure with a private treed outlook over the Galloping Goose trail This unit presents as new & offers over $25,000 in owner improvements “completely dialed in” with closet organizers,executive desk system with b/in filing cabinets & 1000 book library shelving + an adjacent storage room (in addition to the separate storage).The open concept entertainment plan offers separated bedrooms, b/in cabinetry & walk out to large lanai with Phantom screen. The list of updates is too long (see attachment) but some include luxurious TOTO toilets,closet organizers,pantry,laundry organization,gas stove top,upgraded hood fan, etc This building also offers so many amenities including EV chargers,lounge,bicycle storage & maintenance area,dog wash,use of the Belmont Club with art & music rooms, larger lounge/kitchen facilities etc.Located in Belmont market you can park your car & walk to just about every amenity!
Location
Province BC
County Capital Regional District
Area La Jacklin
Direction Southeast
Rooms
Main Level Bedrooms 2
Kitchen 1
Interior
Heating Baseboard, Electric, Heat Pump
Cooling Air Conditioning
Flooring Laminate, Tile
Window Features Vinyl Frames
Appliance Dishwasher, F/S/W/D, Microwave, Range Hood
Laundry In Unit
Exterior
Amenities Available Bike Storage, Clubhouse, Common Area, Elevator(s)
Roof Type Asphalt Shingle,Asphalt Torch On
Handicap Access Accessible Entrance, Wheelchair Friendly
Parking Type Guest, On Street, Underground
Total Parking Spaces 1
Building
Building Description Cement Fibre,Stone, Condo
Faces Southeast
Story 5
Foundation Poured Concrete
Sewer Sewer Connected
Water Municipal
Structure Type Cement Fibre,Stone
Others
Tax ID 031-054-412
Ownership Freehold/Strata
Pets Description Cats, Dogs
Read Less Info
Want to know what your home might be worth? Contact us for a FREE valuation!

Our team is ready to help you sell your home for the highest possible price ASAP
Bought with The Agency







