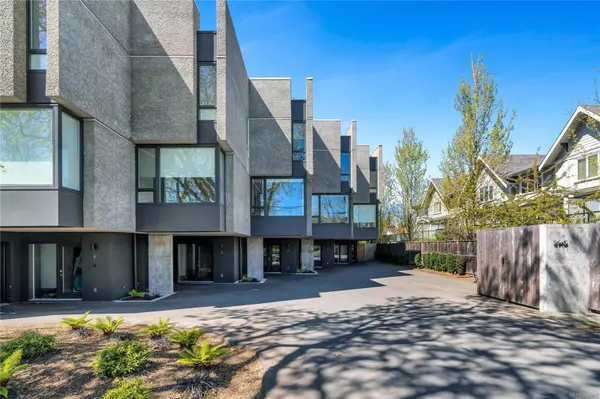$1,100,000
$1,195,000
7.9%For more information regarding the value of a property, please contact us for a free consultation.
3 Beds
3 Baths
1,766 SqFt
SOLD DATE : 10/25/2024
Key Details
Sold Price $1,100,000
Property Type Townhouse
Sub Type Row/Townhouse
Listing Status Sold
Purchase Type For Sale
Square Footage 1,766 sqft
Price per Sqft $622
MLS Listing ID 962905
Sold Date 10/25/24
Style Split Level
Bedrooms 3
HOA Fees $528/mo
Rental Info Unrestricted
Year Built 2020
Annual Tax Amount $5,377
Tax Year 2023
Lot Size 1,742 Sqft
Acres 0.04
Property Description
NEW PRICE / PEARL BLOCK - 2021 townhome development recognized with multiple awards including the cover feature of Dwell Magazine in January 2022. The home features cutting-edge design enhanced by picture windows and full glass patio doors facing south-west, ensuring all day natural sunlight in the main living areas. An open layout that includes 3 beds and 3 baths with the Primary Suite offering luxurious space complete with two full-sized closets. On the main level you have a chef’s dream kitchen equipped with hidden double fridges, a smart oven, an integrated dishwasher, and upgraded pull-out drawers in the pantry. Each room in the home is wired with Ethernet outlets, ensuring high-speed internet connectivity throughout, enhancing both work and entertainment experiences. Storage solutions are thoughtfully integrated, featuring large hallway closets at the entryway & upstairs, a large storage room, and additional storage areas throughout the roof.
Location
Province BC
County Capital Regional District
Area Vi Oaklands
Direction East
Rooms
Basement Crawl Space
Kitchen 1
Interior
Heating Baseboard, Electric
Cooling None
Flooring Wood
Fireplaces Type Electric
Window Features Blinds
Laundry In Unit
Exterior
Roof Type Asphalt Torch On
Handicap Access Ground Level Main Floor
Parking Type Driveway
Total Parking Spaces 1
Building
Lot Description Irregular Lot
Building Description Cement Fibre,Frame Wood,Stucco, Split Level
Faces East
Story 3
Foundation Poured Concrete
Sewer Sewer Connected
Water Municipal
Structure Type Cement Fibre,Frame Wood,Stucco
Others
HOA Fee Include Sewer,Water
Tax ID 031-200-940
Ownership Freehold/Strata
Pets Description Aquariums, Birds, Caged Mammals, Cats, Dogs, Number Limit, Size Limit
Read Less Info
Want to know what your home might be worth? Contact us for a FREE valuation!

Our team is ready to help you sell your home for the highest possible price ASAP
Bought with Newport Realty Ltd.







