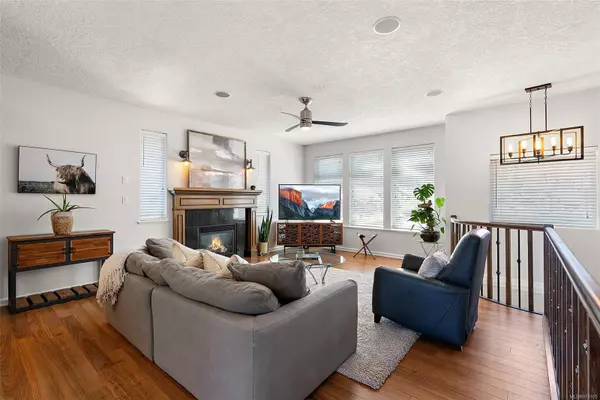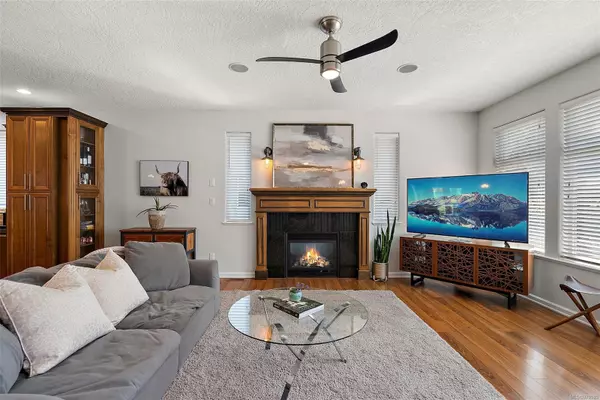$1,230,000
$1,249,900
1.6%For more information regarding the value of a property, please contact us for a free consultation.
5 Beds
3 Baths
2,539 SqFt
SOLD DATE : 10/25/2024
Key Details
Sold Price $1,230,000
Property Type Single Family Home
Sub Type Single Family Detached
Listing Status Sold
Purchase Type For Sale
Square Footage 2,539 sqft
Price per Sqft $484
MLS Listing ID 970185
Sold Date 10/25/24
Style Main Level Entry with Upper Level(s)
Bedrooms 5
Rental Info Unrestricted
Year Built 2006
Annual Tax Amount $4,560
Tax Year 2024
Lot Size 5,662 Sqft
Acres 0.13
Property Description
Welcome to your dream home in the heart of Happy Valley, nestled in a family friendly community offering everything you need for a growing family, hosting guests, or a wonderful rental opportunity with a legal 1 bed soundproof suite. Enjoy the nature views of Willing Park from your huge private deck for entertaining, a hot tub after a long day to wind down, or the low maintenance yard for hassle free upkeep. The location is prime being close to the Galloping Goose Trail, a local dog park, or short drive or bike ride to Esquimalt Lagoon, Taylor Beach, Metchosin & Olympic View Golf course, Langford/Glen Lake & many more water access points making this location ideal for active & outdoor lifestyles. 2 double driveways!, providing ample parking space RV/boat, suite or guests, while the heat pump with air conditioning ensures year-round comfort. With its unbeatable charming neighborhood location, impressive features and breathtaking views, this home is sure to exceed your expectations.
Location
Province BC
County Capital Regional District
Area La Happy Valley
Direction South
Rooms
Basement Finished, Walk-Out Access, With Windows
Main Level Bedrooms 3
Kitchen 2
Interior
Interior Features French Doors
Heating Baseboard, Electric, Forced Air, Heat Pump, Natural Gas
Cooling Air Conditioning
Flooring Laminate, Linoleum, Tile
Fireplaces Number 1
Fireplaces Type Gas, Living Room
Fireplace 1
Window Features Vinyl Frames
Appliance Dishwasher, F/S/W/D, Hot Tub
Laundry In House, In Unit
Exterior
Exterior Feature Balcony/Patio, Low Maintenance Yard
Garage Spaces 2.0
View Y/N 1
View Mountain(s), Valley
Roof Type Asphalt Shingle
Handicap Access No Step Entrance, Wheelchair Friendly
Parking Type Driveway, Garage Double
Total Parking Spaces 6
Building
Lot Description Level, Pie Shaped Lot
Building Description Cement Fibre,Insulation: Ceiling,Insulation: Walls,Vinyl Siding, Main Level Entry with Upper Level(s)
Faces South
Foundation Poured Concrete
Sewer Sewer To Lot
Water Municipal
Structure Type Cement Fibre,Insulation: Ceiling,Insulation: Walls,Vinyl Siding
Others
Tax ID 026-664-208
Ownership Freehold
Pets Description Aquariums, Birds, Caged Mammals, Cats, Dogs
Read Less Info
Want to know what your home might be worth? Contact us for a FREE valuation!

Our team is ready to help you sell your home for the highest possible price ASAP
Bought with The Agency







