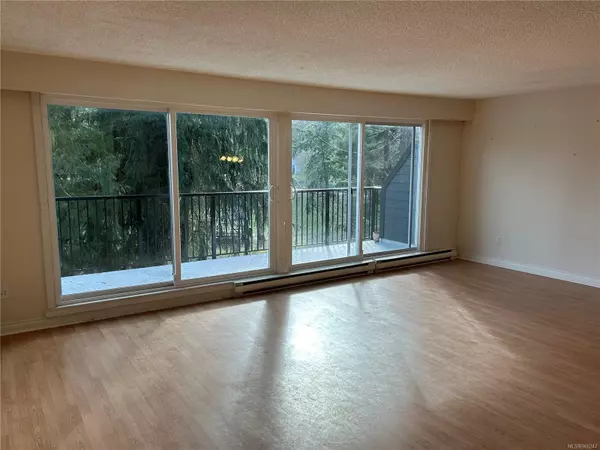$350,000
$379,900
7.9%For more information regarding the value of a property, please contact us for a free consultation.
2 Beds
2 Baths
1,360 SqFt
SOLD DATE : 10/25/2024
Key Details
Sold Price $350,000
Property Type Townhouse
Sub Type Row/Townhouse
Listing Status Sold
Purchase Type For Sale
Square Footage 1,360 sqft
Price per Sqft $257
Subdivision Parkview Terrace
MLS Listing ID 966247
Sold Date 10/25/24
Style Main Level Entry with Lower Level(s)
Bedrooms 2
HOA Fees $522/mo
Rental Info Unrestricted
Year Built 1975
Annual Tax Amount $1,265
Tax Year 2023
Property Description
BOWEN PARK RIVERFRONT TOWNHOME. Property going to Court Sept 25, 2024 at the price of $350,000.00 - This 2 Bedroom and Den Townhome with 2 bathrooms is located within walking distance to all the downtown shops and amenities, as well as the waterfront promenade sea walk and parks. The complex is like new and has just completed all exterior renovations including windows, exterior siding, decks and slider doors. The home features 2 large decks overlooking the Millstone River and tranquil Bowen Park with all it's amenities. The home is bright and open and has a nice flow to the rooms. Out on the decks you almost feel like you’re in the forest. Call your realtor and book your showing today. All measurements and data are approximate and to be verified by the buyer.
Location
Province BC
County Nanaimo, City Of
Area Na Central Nanaimo
Zoning R6
Direction North
Rooms
Basement None
Kitchen 1
Interior
Heating Baseboard, Electric
Cooling None
Flooring Laminate, Mixed
Laundry In Unit
Exterior
Exterior Feature Balcony/Deck, Low Maintenance Yard
Utilities Available Cable Available, Electricity Available, Electricity To Lot, Garbage, Phone Available, Recycling
Waterfront 1
Waterfront Description River
View Y/N 1
View River
Roof Type Asphalt Shingle
Handicap Access Ground Level Main Floor
Parking Type Guest, Open
Total Parking Spaces 1
Building
Lot Description Central Location, Park Setting, Private, Recreation Nearby, Shopping Nearby
Building Description Wood, Main Level Entry with Lower Level(s)
Faces North
Story 4
Foundation Poured Concrete
Sewer Sewer Connected
Water Municipal
Architectural Style West Coast
Structure Type Wood
Others
HOA Fee Include Garbage Removal,Insurance,Maintenance Grounds,Maintenance Structure,Property Management,Sewer,Water
Tax ID 000-319-945
Ownership Freehold/Strata
Pets Description Birds, Caged Mammals, Cats, Number Limit, Size Limit
Read Less Info
Want to know what your home might be worth? Contact us for a FREE valuation!

Our team is ready to help you sell your home for the highest possible price ASAP
Bought with RE/MAX of Nanaimo







