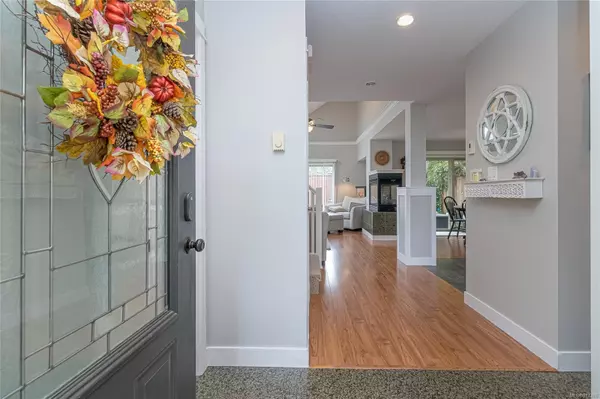$775,000
$774,900
For more information regarding the value of a property, please contact us for a free consultation.
4 Beds
3 Baths
1,599 SqFt
SOLD DATE : 10/25/2024
Key Details
Sold Price $775,000
Property Type Townhouse
Sub Type Row/Townhouse
Listing Status Sold
Purchase Type For Sale
Square Footage 1,599 sqft
Price per Sqft $484
MLS Listing ID 977376
Sold Date 10/25/24
Style Main Level Entry with Upper Level(s)
Bedrooms 4
HOA Fees $380/mo
Rental Info Unrestricted
Year Built 2007
Annual Tax Amount $2,968
Tax Year 2023
Lot Size 1,742 Sqft
Acres 0.04
Property Description
2 story townhouse centrally located in the heart of Langford. This 4 bedroom, 2.5 bathroom townhouse is the prefect family home! The bright and spacious living room features a 14' soaring vaulted ceiling with skylights and a 3-sided gas fireplace. The custom kitchen cabinets have recently been updated with beautiful white quartz counters which leads into the dining area. The private and quiet backyard is perfect for entertaining and pets. With 3 dogs or cats permitted. Built in a 2008 in a great area, this child and pet friendly complex, is tucked well off major roads in a small cul-de-sac next to a children’s playground. Walking distance to Happy Valley Elementary, Belmont High & local parks, the Galloping Goose trail and local paths allow easy access to all amenities. Come have a look!
Location
Province BC
County Capital Regional District
Area La Walfred
Direction East
Rooms
Basement None
Main Level Bedrooms 1
Kitchen 1
Interior
Heating Baseboard, Electric, Heat Pump, Natural Gas
Cooling Air Conditioning, HVAC
Fireplaces Number 1
Fireplaces Type Gas, Living Room
Equipment Central Vacuum Roughed-In
Fireplace 1
Laundry In Unit
Exterior
Exterior Feature Balcony/Patio, Sprinkler System
Garage Spaces 1.0
Amenities Available Private Drive/Road
Roof Type Fibreglass Shingle
Handicap Access Ground Level Main Floor, No Step Entrance
Parking Type Attached, Driveway, Garage
Total Parking Spaces 2
Building
Lot Description Cul-de-sac, Level, Rectangular Lot
Building Description Cement Fibre, Main Level Entry with Upper Level(s)
Faces East
Story 2
Foundation Poured Concrete
Sewer Sewer Connected
Water Municipal
Architectural Style West Coast
Structure Type Cement Fibre
Others
HOA Fee Include Garbage Removal,Insurance,Maintenance Grounds,Property Management
Tax ID 027-184-480
Ownership Freehold/Strata
Pets Description Aquariums, Birds, Caged Mammals, Cats, Dogs, Number Limit
Read Less Info
Want to know what your home might be worth? Contact us for a FREE valuation!

Our team is ready to help you sell your home for the highest possible price ASAP
Bought with Coldwell Banker Oceanside Real Estate







