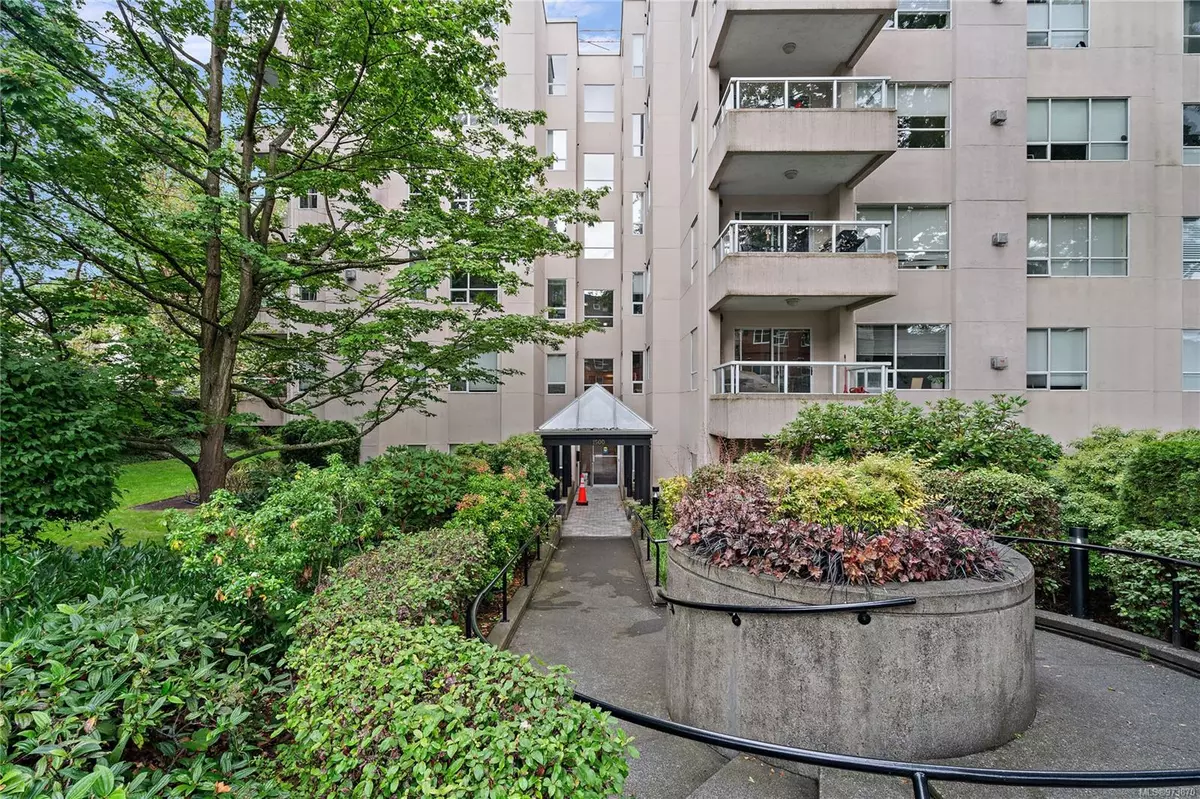$299,900
$299,000
0.3%For more information regarding the value of a property, please contact us for a free consultation.
2 Beds
2 Baths
1,147 SqFt
SOLD DATE : 10/25/2024
Key Details
Sold Price $299,900
Property Type Condo
Sub Type Condo Apartment
Listing Status Sold
Purchase Type For Sale
Square Footage 1,147 sqft
Price per Sqft $261
Subdivision Lord Elford
MLS Listing ID 973870
Sold Date 10/25/24
Style Condo
Bedrooms 2
HOA Fees $555/mo
Rental Info Unrestricted
Year Built 1990
Annual Tax Amount $1,639
Tax Year 2023
Lot Size 1,306 Sqft
Acres 0.03
Property Description
Invest in contemporary urban living with this 2nd floor, 2 Bed/2Bath gem in Fernwood. Featuring a sunny south-facing patio, secure underground parking, in-suite laundry, and storage locker, this steel and concrete structure offers a seamless blend of convenience and tranquility. With no age or rental restrictions, both kids and cats are welcome at the Lord Elford. Set adjacent to Stadacona Park, it's perfect for families & tennis enthusiasts. Enjoy coffee on the spacious deck, while the large primary bedroom with ensuite and walk-through closet, alongside the airy second bedroom, ensure comfort and functionality. Building amenities include a common room, bike racks and workshop. Situated minutes from downtown, convenience is paramount with all amenities located nearby. Your investment in the upcoming building envelope remediation offers excellent future potential and a better than new building when complete. Please note, buyer required to pay Special Assessment of $181,369.68.
Location
Province BC
County Capital Regional District
Area Vi Fernwood
Direction North
Rooms
Basement None
Main Level Bedrooms 2
Kitchen 1
Interior
Interior Features Controlled Entry, Dining Room, Eating Area, Storage, Workshop
Heating Baseboard, Electric, Natural Gas
Cooling None
Flooring Carpet, Linoleum
Fireplaces Number 1
Fireplaces Type Gas, Living Room
Fireplace 1
Appliance Dishwasher, F/S/W/D, Range Hood
Laundry In Unit
Exterior
Exterior Feature Balcony/Deck
Amenities Available Bike Storage, Common Area, Elevator(s), Meeting Room, Secured Entry, Workshop Area
Roof Type Tar/Gravel
Parking Type Underground
Total Parking Spaces 1
Building
Lot Description Central Location, Recreation Nearby
Building Description Concrete, Condo
Faces North
Story 6
Foundation Poured Concrete
Sewer Sewer Connected
Water Municipal
Structure Type Concrete
Others
HOA Fee Include Gas,Hot Water,Insurance,Maintenance Grounds,Property Management,Recycling,Sewer
Tax ID 016-359-330
Ownership Freehold/Strata
Acceptable Financing Purchaser To Finance
Listing Terms Purchaser To Finance
Pets Description Aquariums, Birds, Caged Mammals, Cats, Number Limit
Read Less Info
Want to know what your home might be worth? Contact us for a FREE valuation!

Our team is ready to help you sell your home for the highest possible price ASAP
Bought with RE/MAX Camosun







