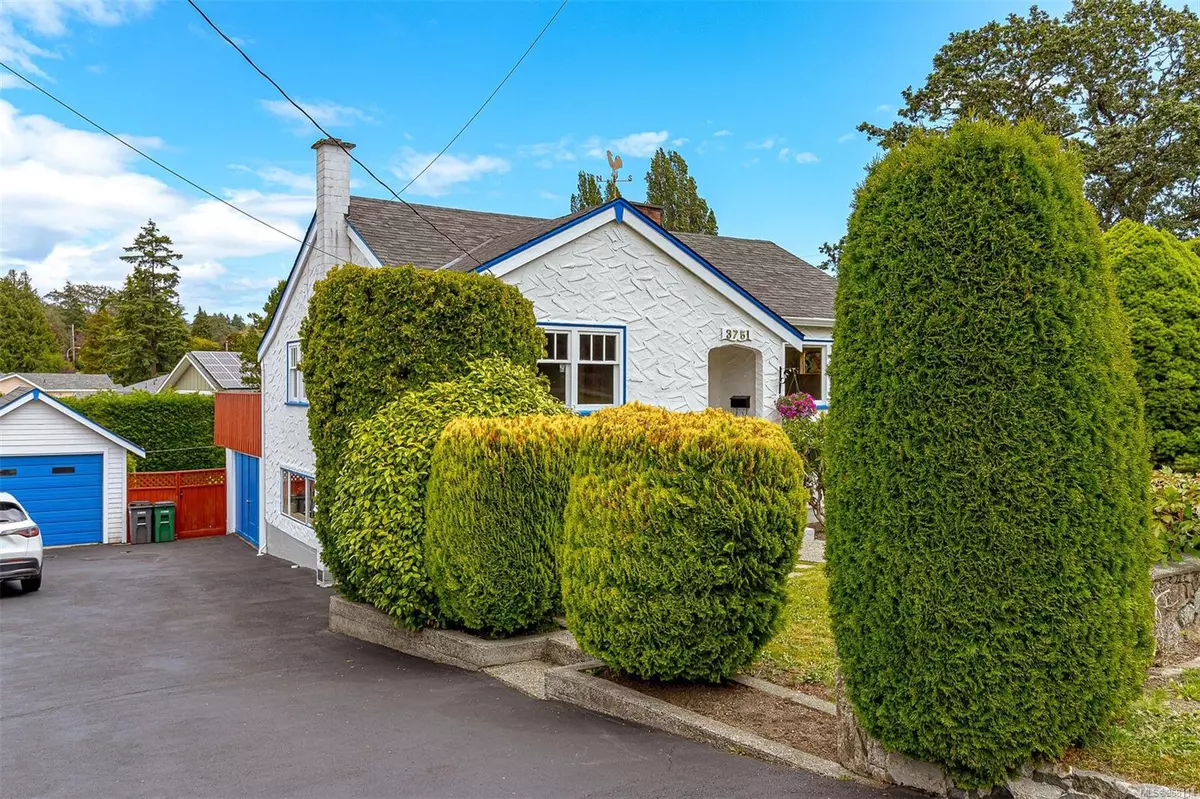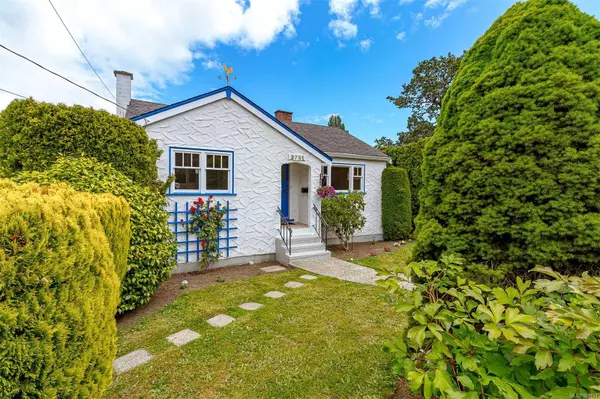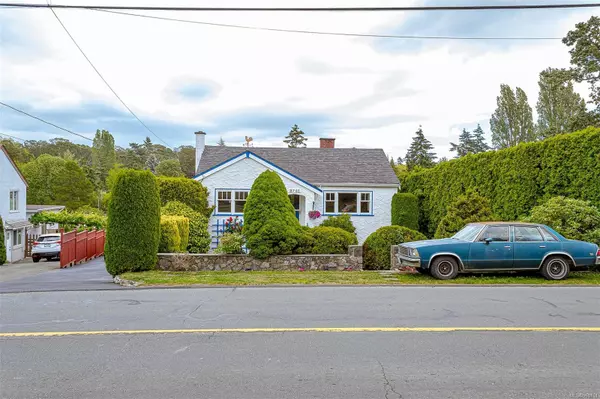$855,000
$878,000
2.6%For more information regarding the value of a property, please contact us for a free consultation.
3 Beds
2 Baths
1,639 SqFt
SOLD DATE : 10/25/2024
Key Details
Sold Price $855,000
Property Type Single Family Home
Sub Type Single Family Detached
Listing Status Sold
Purchase Type For Sale
Square Footage 1,639 sqft
Price per Sqft $521
MLS Listing ID 968114
Sold Date 10/25/24
Style Main Level Entry with Lower Level(s)
Bedrooms 3
Rental Info Unrestricted
Year Built 1940
Annual Tax Amount $4,091
Tax Year 2023
Lot Size 8,712 Sqft
Acres 0.2
Property Description
Welcome to this unique opportunity in the sought-after Swan Lake neighbourhood. This spacious 60’ x 146’ (8,760 sf) lot hosts a charming 1940’s home, lovingly maintained by the same family for nearly 70 years and now awaiting your creative touch. The main upper level features 2 bedrooms and 1 bathroom. There is hardwood flooring (condition unknown) beneath the existing carpet. The kitchen overlooks the rear yard and a massive private sundeck, perfect for entertaining. The lower level, with a 6'8" basement height and a separate entrance, includes 1 bedroom and 1 half bath, offering easy conversion to add’l accommodation if desired. The property boasts ample parking, including a large enclosed carport/garage/workshop under the sundeck, and a separate detached garage ideal for storage, and plenty of off-street parking with additional space at the front of the property. Buyers should consult the municipality of Saanich to explore new development guidelines that may allow increased density.
Location
Province BC
County Capital Regional District
Area Se Swan Lake
Zoning RS-6
Direction West
Rooms
Basement Finished, Full, With Windows
Main Level Bedrooms 2
Kitchen 1
Interior
Interior Features Breakfast Nook, Dining Room, Eating Area
Heating Forced Air, Oil
Cooling None
Flooring Carpet, Hardwood
Fireplaces Number 2
Fireplaces Type Family Room, Living Room, Wood Burning
Fireplace 1
Appliance Dishwasher, F/S/W/D
Laundry In House
Exterior
Exterior Feature Balcony/Deck, Garden, Low Maintenance Yard
Garage Spaces 1.0
Utilities Available Cable Available, Electricity To Lot, Garbage, Phone To Lot, Recycling
Roof Type Asphalt Shingle
Handicap Access Primary Bedroom on Main
Parking Type Additional, Attached, Detached, Driveway, Garage, Guest
Total Parking Spaces 3
Building
Lot Description Central Location, Rectangular Lot, Serviced, Shopping Nearby
Building Description Concrete,Frame Wood,Stucco, Main Level Entry with Lower Level(s)
Faces West
Foundation Poured Concrete
Sewer Sewer Connected
Water Municipal
Architectural Style Character
Additional Building Potential
Structure Type Concrete,Frame Wood,Stucco
Others
Restrictions ALR: No,None
Tax ID 007-840-641
Ownership Freehold
Acceptable Financing Purchaser To Finance
Listing Terms Purchaser To Finance
Pets Description Aquariums, Birds, Caged Mammals, Cats, Dogs
Read Less Info
Want to know what your home might be worth? Contact us for a FREE valuation!

Our team is ready to help you sell your home for the highest possible price ASAP
Bought with Royal LePage Coast Capital - Oak Bay







