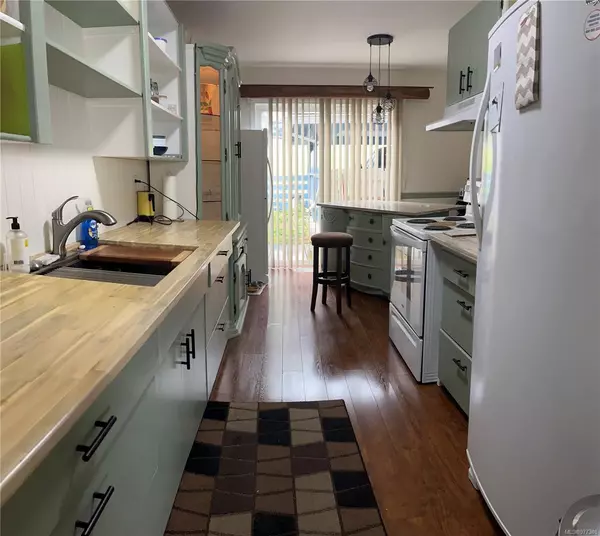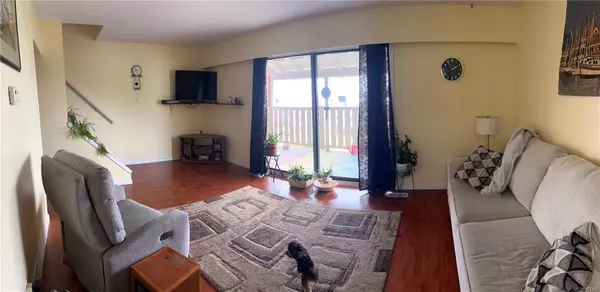$190,300
$210,000
9.4%For more information regarding the value of a property, please contact us for a free consultation.
3 Beds
3 Baths
1,500 SqFt
SOLD DATE : 10/25/2024
Key Details
Sold Price $190,300
Property Type Townhouse
Sub Type Row/Townhouse
Listing Status Sold
Purchase Type For Sale
Square Footage 1,500 sqft
Price per Sqft $126
MLS Listing ID 977348
Sold Date 10/25/24
Style Main Level Entry with Lower/Upper Lvl(s)
Bedrooms 3
HOA Fees $452/mo
Rental Info Unrestricted
Year Built 1968
Annual Tax Amount $1,165
Tax Year 2024
Lot Size 1,306 Sqft
Acres 0.03
Property Description
Welcome to this inviting 3-bedroom / 3bath townhome, perfect for families! Boasting spacious living areas, including a large living room and inlaw suite potential, this home offers comfort and style. Enjoy stunning ocean views from every level. Recent upgrades include a refreshed kitchen with new countertops, an island with a breakfast bar, and hot water on demand. This level-entry home features three bathrooms, carport parking, and a meticulously maintained, beautifully decorated interior. An excellent investment opportunity as well, this townhome is a must-see. Measurements are approximate; please verify if important.
Location
Province BC
County Port Alice, Village Of
Area Ni Port Alice
Direction West
Rooms
Basement Partial, With Windows
Kitchen 1
Interior
Heating Forced Air, Propane
Cooling None
Flooring Mixed
Fireplaces Number 1
Fireplaces Type Electric, Insert
Fireplace 1
Appliance F/S/W/D, Freezer
Laundry In Unit
Exterior
Exterior Feature Balcony/Patio
Carport Spaces 1
View Y/N 1
View Mountain(s), Ocean
Roof Type Asphalt Shingle
Parking Type Additional, Carport, Guest, RV Access/Parking
Total Parking Spaces 1
Building
Lot Description Central Location, Easy Access, Hillside, Landscaped, Marina Nearby, Near Golf Course, No Through Road, Quiet Area, Recreation Nearby
Building Description Insulation: Ceiling,Insulation: Walls,Wood, Main Level Entry with Lower/Upper Lvl(s)
Faces West
Story 3
Foundation Poured Concrete
Sewer Sewer To Lot
Water Municipal
Structure Type Insulation: Ceiling,Insulation: Walls,Wood
Others
HOA Fee Include Caretaker,Maintenance Structure,Property Management,Sewer
Tax ID 000-073-521
Ownership Freehold/Strata
Pets Description Cats, Dogs
Read Less Info
Want to know what your home might be worth? Contact us for a FREE valuation!

Our team is ready to help you sell your home for the highest possible price ASAP
Bought with Royal LePage Advance Realty (PH)







