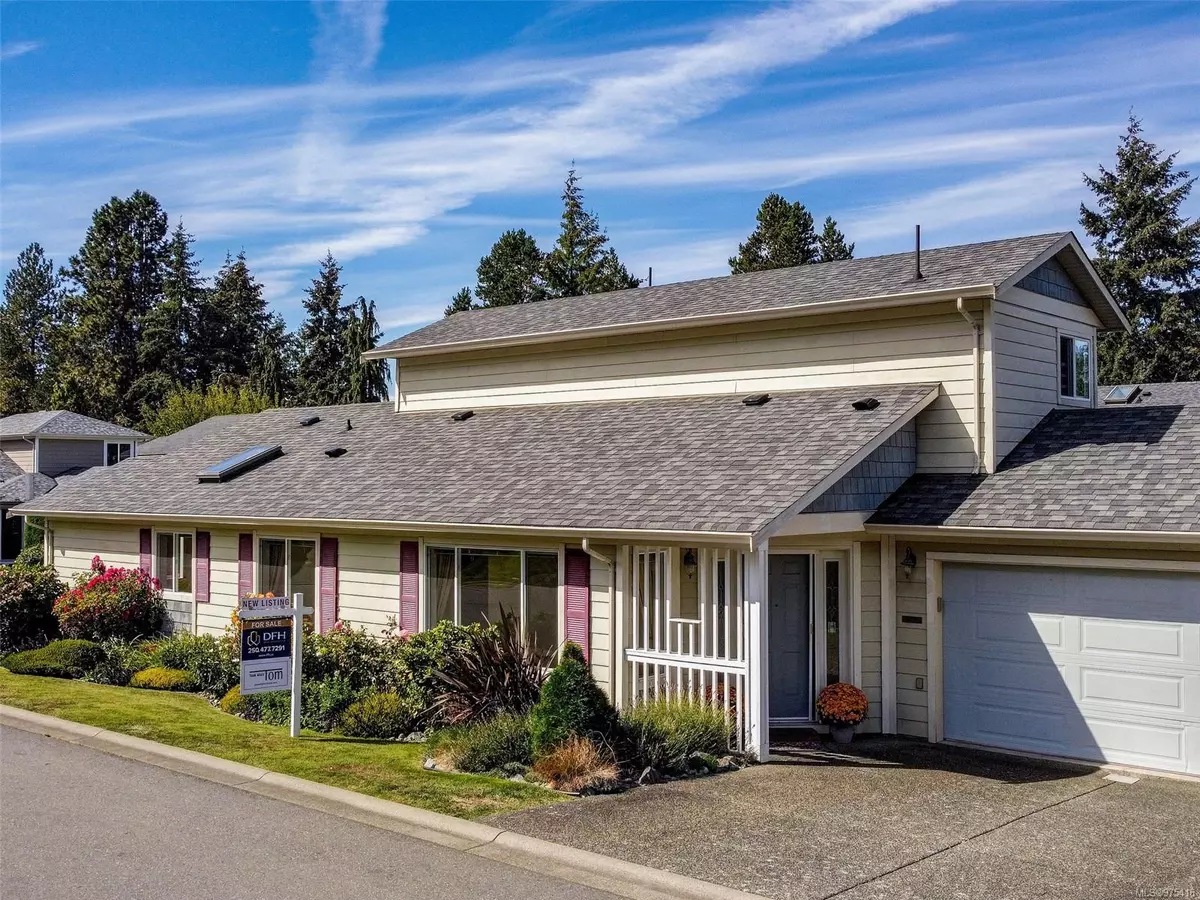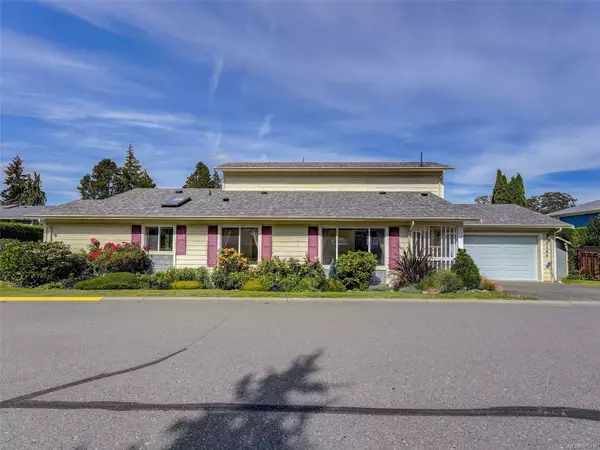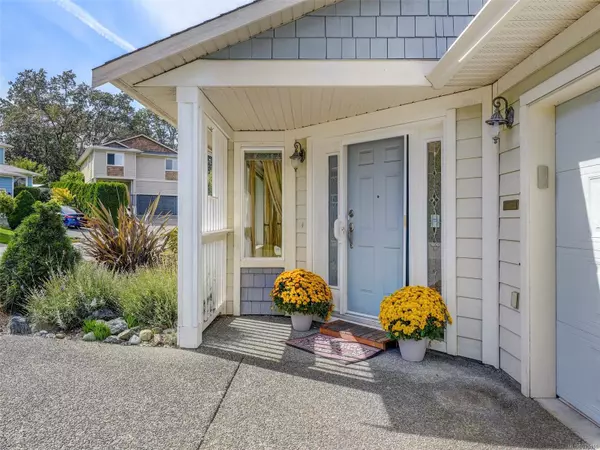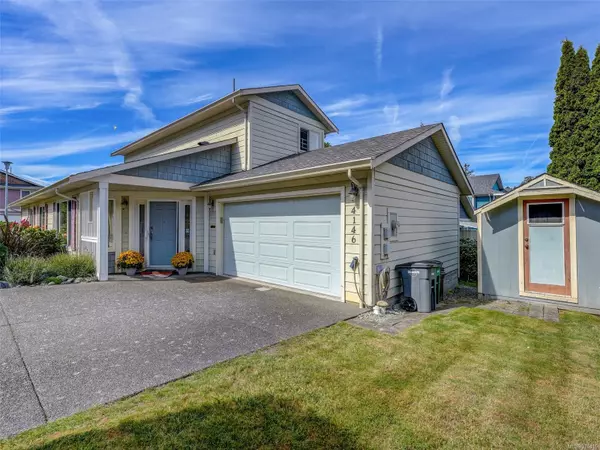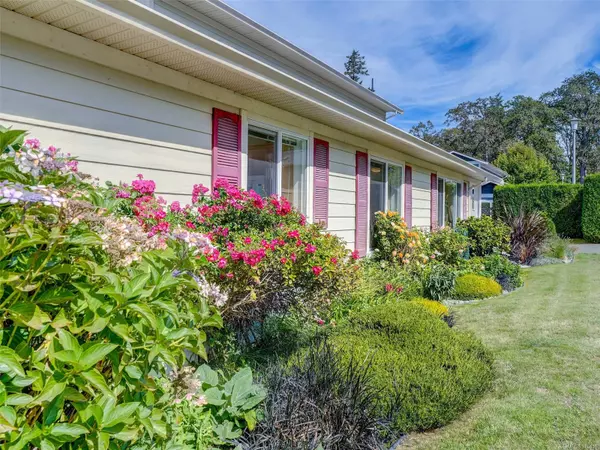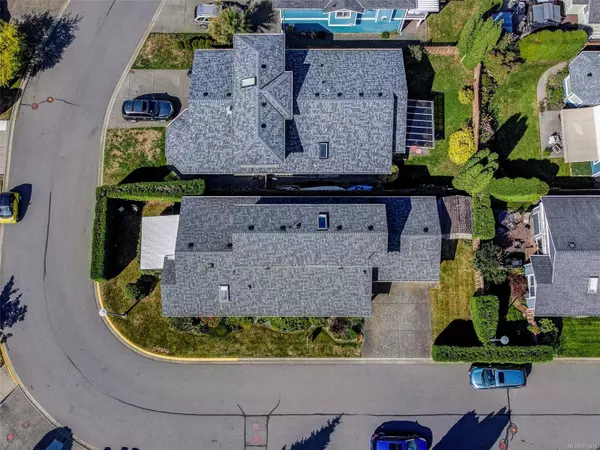$968,000
$1,050,000
7.8%For more information regarding the value of a property, please contact us for a free consultation.
3 Beds
3 Baths
1,784 SqFt
SOLD DATE : 11/01/2024
Key Details
Sold Price $968,000
Property Type Single Family Home
Sub Type Single Family Detached
Listing Status Sold
Purchase Type For Sale
Square Footage 1,784 sqft
Price per Sqft $542
Subdivision Rockhome Gardens
MLS Listing ID 975416
Sold Date 11/01/24
Style Main Level Entry with Upper Level(s)
Bedrooms 3
HOA Fees $90/mo
Rental Info Unrestricted
Year Built 2002
Annual Tax Amount $4,393
Tax Year 2023
Lot Size 4,356 Sqft
Acres 0.1
Lot Dimensions 44 ft wide x 100 ft deep
Property Description
We are delighted to present this no step entrance 1 & 1/2 story 2002 home in this quiet enclave of individual strata homes in the Rockhome neighbourhood. The versatile floor plan with the primary bedroom suite on the main level can suit couples young or retired or even a family with small children. The well maintained home sits on a 4,455 sq.ft. low maintenance property with lovely flower beds and plantings. An abundance of windows provide expansive light throughout the home. Good size sunlit kitchen with full eating space. Family room with fireplace and patio doors to the private and covered garden patio. Two bedrooms and another full bathroom on the 2nd level. Two car garage and laundry /mud room attached. Available and ready to move in or make your own decorating changes. Heat pump, 2016 roof, regular home and property maintenance throughout. Amazing walking trails right outside the door. Close to bus route, schools and shopping.
Location
Province BC
County Capital Regional District
Area Se High Quadra
Direction South
Rooms
Other Rooms Storage Shed
Basement Crawl Space
Main Level Bedrooms 1
Kitchen 1
Interior
Interior Features Dining/Living Combo, Eating Area, Vaulted Ceiling(s)
Heating Baseboard, Electric, Heat Pump
Cooling Air Conditioning
Flooring Carpet, Laminate, Tile
Fireplaces Number 1
Fireplaces Type Electric, Family Room
Equipment Central Vacuum, Electric Garage Door Opener
Fireplace 1
Window Features Blinds,Insulated Windows,Screens,Skylight(s),Vinyl Frames,Window Coverings
Appliance Dishwasher, Dryer, Freezer, Garburator, Oven/Range Electric, Refrigerator, Washer
Laundry In House
Exterior
Exterior Feature Balcony/Patio, Fencing: Partial, Low Maintenance Yard, Security System, Sprinkler System
Garage Spaces 2.0
Utilities Available Cable To Lot, Compost, Electricity To Lot, Garbage, Recycling
Amenities Available Private Drive/Road, Street Lighting
Roof Type Fibreglass Shingle
Handicap Access No Step Entrance, Primary Bedroom on Main
Total Parking Spaces 2
Building
Lot Description Central Location, Cul-de-sac, Easy Access, Irrigation Sprinkler(s), Level, Rectangular Lot, Shopping Nearby
Building Description Cement Fibre,Frame Wood,Insulation: Ceiling,Insulation: Walls,Wood, Main Level Entry with Upper Level(s)
Faces South
Story 2
Foundation Poured Concrete
Sewer Sewer Connected
Water Municipal
Architectural Style Arts & Crafts
Additional Building None
Structure Type Cement Fibre,Frame Wood,Insulation: Ceiling,Insulation: Walls,Wood
Others
HOA Fee Include Property Management,Recycling
Restrictions Building Scheme,Easement/Right of Way
Tax ID 025-078-992
Ownership Freehold/Strata
Acceptable Financing Purchaser To Finance
Listing Terms Purchaser To Finance
Pets Description Aquariums, Birds, Caged Mammals, Cats, Dogs, Number Limit
Read Less Info
Want to know what your home might be worth? Contact us for a FREE valuation!

Our team is ready to help you sell your home for the highest possible price ASAP
Bought with DFH Real Estate - Sidney

