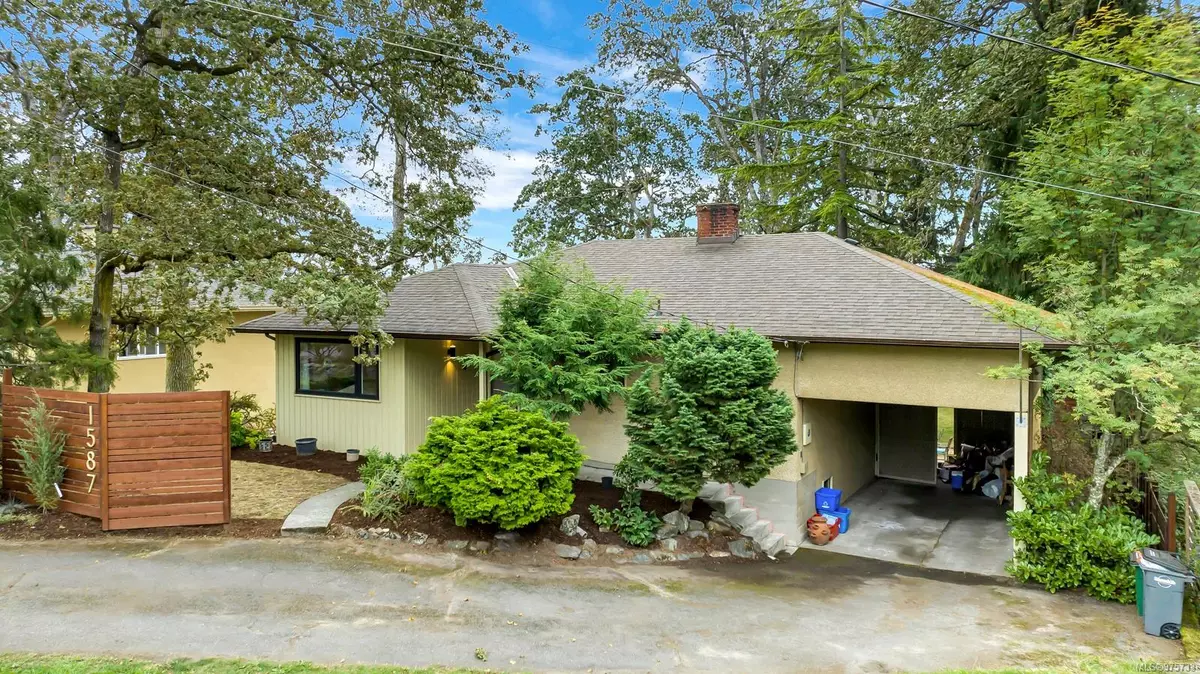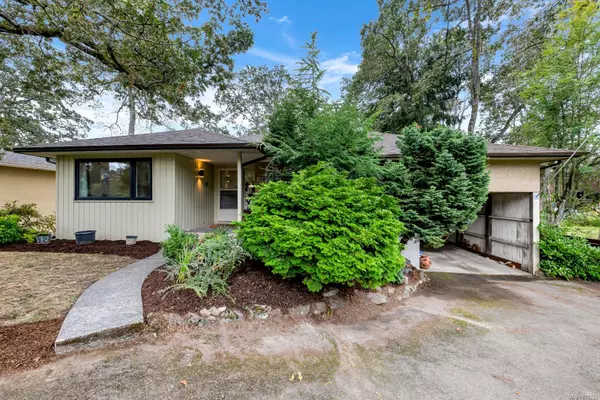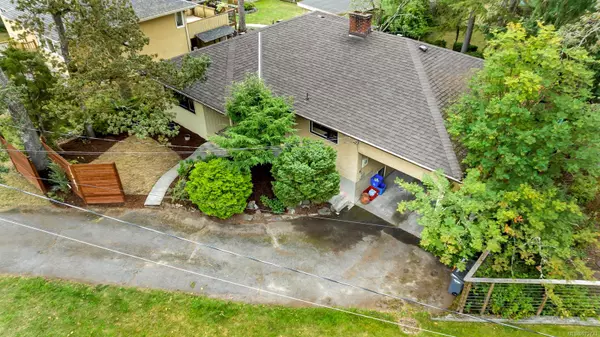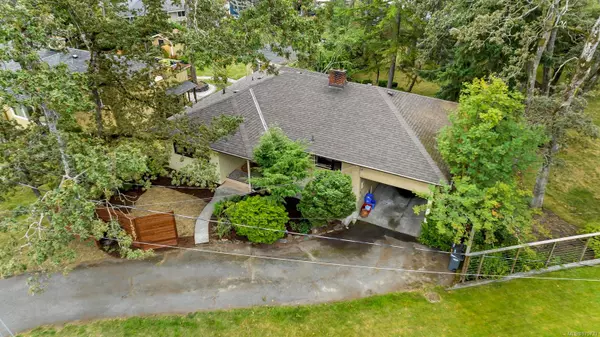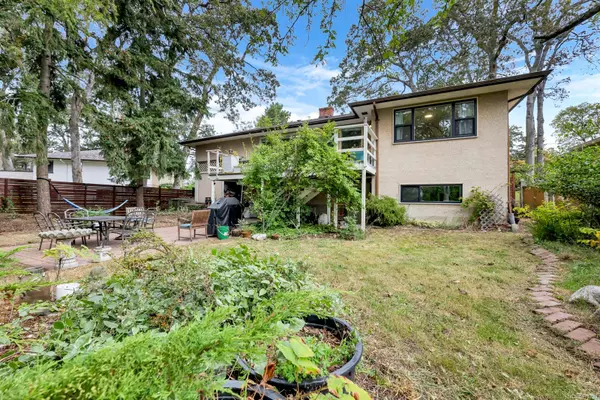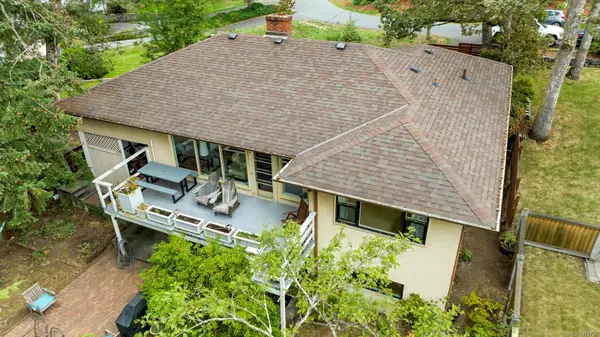$955,000
$999,000
4.4%For more information regarding the value of a property, please contact us for a free consultation.
3 Beds
2 Baths
1,470 SqFt
SOLD DATE : 11/01/2024
Key Details
Sold Price $955,000
Property Type Single Family Home
Sub Type Single Family Detached
Listing Status Sold
Purchase Type For Sale
Square Footage 1,470 sqft
Price per Sqft $649
MLS Listing ID 975733
Sold Date 11/01/24
Style Main Level Entry with Lower Level(s)
Bedrooms 3
Rental Info Unrestricted
Year Built 1958
Annual Tax Amount $4,683
Tax Year 2023
Lot Size 10,890 Sqft
Acres 0.25
Property Description
Explore this charming Cedar Hill residence, situated against a serene, park-like landscape. This home exudes timeless appeal, featuring a spacious and bright primary bedroom on the main floor, along with an additional bedroom and a modern four-piece bathroom. The cozy and welcoming living room overlooks a private, fenced backyard of 0.25 acres, adorned with arbutus trees, oak, gardens, and an assortment of other plant life.
The lower level currently includes one bedroom and a bathroom, yet it holds remarkable potential for renovation. With over 800 square feet of space, a full-height ceiling, and walk-out access, there is ample opportunity to expand the living area or create a mortgage helper.
Set on a quiet street in the highly desirable Cedar Hill neighborhood, this home is close to restaurants, excellent schools, Hillside Mall, and Cedar Hill Golf Course. Here, you can enjoy the convenience of nearby amenities while relishing your own private, picturesque environment.
Location
Province BC
County Capital Regional District
Area Se Cedar Hill
Direction North
Rooms
Other Rooms Storage Shed
Basement Full, Partially Finished, Walk-Out Access, With Windows
Main Level Bedrooms 2
Kitchen 1
Interior
Interior Features Controlled Entry, Dining/Living Combo, Eating Area, Workshop
Heating Forced Air, Oil
Cooling None
Flooring Concrete, Tile, Vinyl, Wood
Fireplaces Number 1
Fireplaces Type Wood Burning
Equipment Sump Pump
Fireplace 1
Window Features Vinyl Frames
Appliance F/S/W/D
Laundry In House
Exterior
Exterior Feature Balcony/Deck, Fenced, Garden
Carport Spaces 1
Roof Type Asphalt Shingle
Handicap Access Accessible Entrance, Ground Level Main Floor, Primary Bedroom on Main
Total Parking Spaces 2
Building
Lot Description Central Location, Family-Oriented Neighbourhood, Landscaped, Level, Park Setting, Quiet Area, Recreation Nearby, Serviced, Shopping Nearby
Building Description Stucco,Stucco & Siding, Main Level Entry with Lower Level(s)
Faces North
Foundation Poured Concrete
Sewer Sewer Connected
Water Municipal
Structure Type Stucco,Stucco & Siding
Others
Tax ID 005-633-168
Ownership Freehold
Pets Description Aquariums, Birds, Caged Mammals, Cats, Dogs
Read Less Info
Want to know what your home might be worth? Contact us for a FREE valuation!

Our team is ready to help you sell your home for the highest possible price ASAP
Bought with Newport Realty Ltd.

