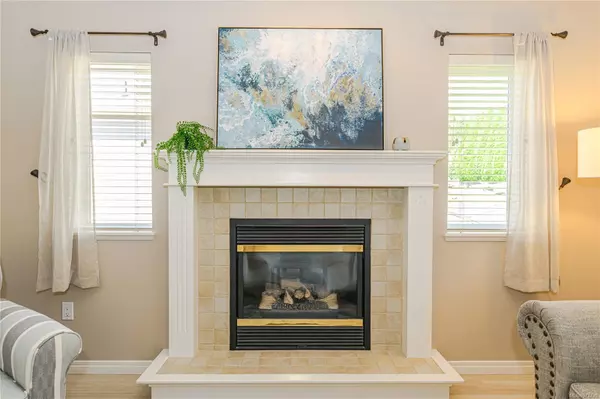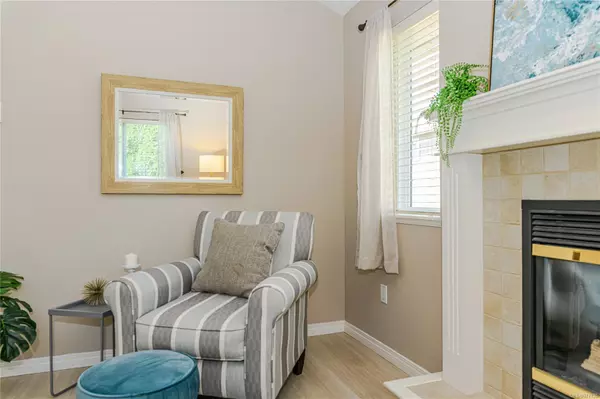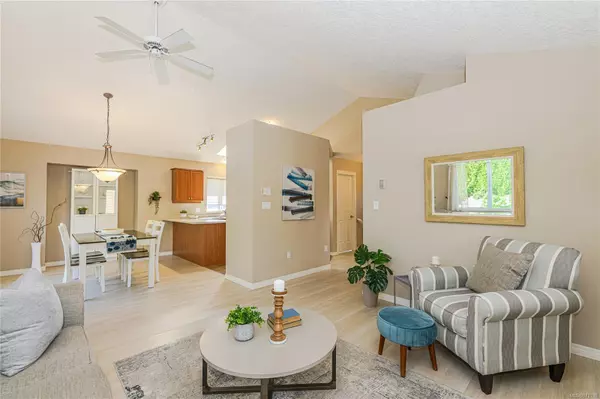$1,005,000
$998,000
0.7%For more information regarding the value of a property, please contact us for a free consultation.
3 Beds
2 Baths
1,673 SqFt
SOLD DATE : 11/01/2024
Key Details
Sold Price $1,005,000
Property Type Single Family Home
Sub Type Single Family Detached
Listing Status Sold
Purchase Type For Sale
Square Footage 1,673 sqft
Price per Sqft $600
MLS Listing ID 977130
Sold Date 11/01/24
Style Ground Level Entry With Main Up
Bedrooms 3
HOA Fees $30/mo
Rental Info Unrestricted
Year Built 2003
Annual Tax Amount $4,177
Tax Year 2023
Lot Size 3,920 Sqft
Acres 0.09
Property Description
Mortgage helper potential!Central convenient location in the sought-after Christmas Hill area, and on a direct route to downtown, UVIC and all the amenities Victoria offers you. A perfect family home on the far quiet side of the road, Close to the Saanich Shopping Center, Uptown mall, Commonwealth Pool, parks and biking trails.This roomy well-kept home presents you with two bedrooms and one bathroom up plus one bedroom and one bathroom down. The upper floor provides an open layout, 12 foot ceiling living room with gas fireplace. Kitchen with skylight that shines with natural light. New dishwasher, floor and carpet. Large family room down with the back patio. Low maintenance and private yard with attractive landscaping viewed from the upper decks and lower patio.Plenty of parking.This 2003 home can easily be set up for two separate units in order to add a mortgage helper. Welcome to Blackberry Lane!Nestled away on its own private road. Come and have a look! Virtual 3D Tour available!
Location
Province BC
County Capital Regional District
Area Se High Quadra
Direction Southwest
Rooms
Other Rooms Guest Accommodations
Basement None
Main Level Bedrooms 2
Kitchen 1
Interior
Interior Features Ceiling Fan(s), Dining/Living Combo, Vaulted Ceiling(s)
Heating Baseboard, Electric, Natural Gas
Cooling None
Flooring Carpet, Laminate, Tile
Fireplaces Number 1
Fireplaces Type Gas, Living Room
Equipment Central Vacuum Roughed-In, Electric Garage Door Opener
Fireplace 1
Window Features Blinds,Insulated Windows,Screens,Skylight(s),Vinyl Frames,Window Coverings
Appliance Dishwasher, Dryer, F/S/W/D, Range Hood, Washer
Laundry In House
Exterior
Exterior Feature Balcony/Deck, Balcony/Patio, Fencing: Partial, Garden, Lighting, Low Maintenance Yard
Garage Spaces 1.0
Utilities Available Cable To Lot, Compost, Electricity To Lot, Garbage, Natural Gas To Lot, Phone To Lot, Recycling
Amenities Available Street Lighting
Roof Type Asphalt Shingle
Total Parking Spaces 4
Building
Lot Description Central Location, Curb & Gutter, Easy Access, Family-Oriented Neighbourhood, Landscaped, Level, Quiet Area, Rectangular Lot, Serviced, Shopping Nearby, Southern Exposure
Building Description Cement Fibre,Frame Wood,Insulation: Ceiling,Insulation: Walls, Ground Level Entry With Main Up
Faces Southwest
Story 2
Foundation Poured Concrete
Sewer Sewer Connected
Water Municipal
Architectural Style Arts & Crafts
Structure Type Cement Fibre,Frame Wood,Insulation: Ceiling,Insulation: Walls
Others
HOA Fee Include Insurance,Maintenance Grounds
Tax ID 025-488-414
Ownership Freehold/Strata
Pets Description Aquariums, Birds, Caged Mammals, Cats, Dogs
Read Less Info
Want to know what your home might be worth? Contact us for a FREE valuation!

Our team is ready to help you sell your home for the highest possible price ASAP
Bought with RE/MAX Camosun







