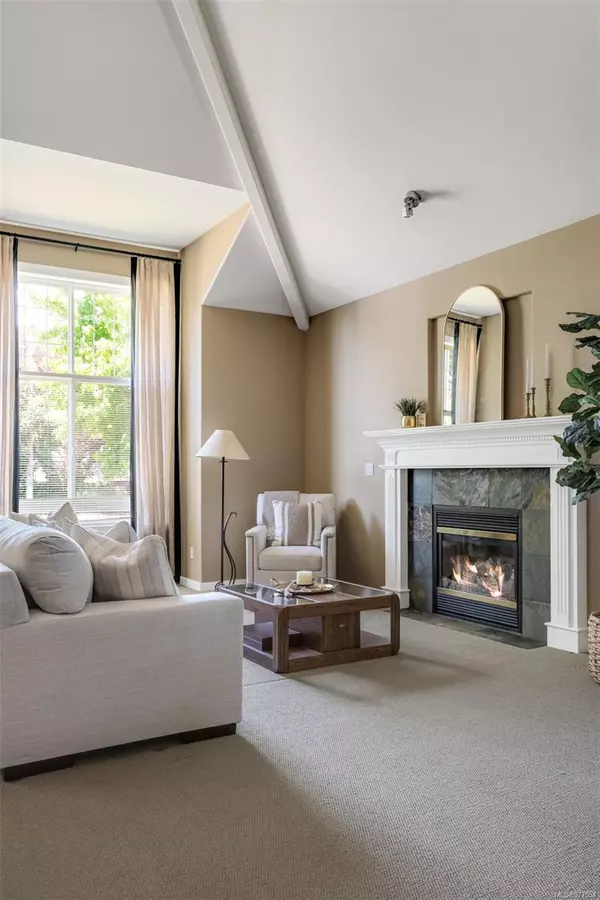$1,075,000
$1,099,900
2.3%For more information regarding the value of a property, please contact us for a free consultation.
2 Beds
3 Baths
2,093 SqFt
SOLD DATE : 11/04/2024
Key Details
Sold Price $1,075,000
Property Type Townhouse
Sub Type Row/Townhouse
Listing Status Sold
Purchase Type For Sale
Square Footage 2,093 sqft
Price per Sqft $513
MLS Listing ID 977554
Sold Date 11/04/24
Style Main Level Entry with Upper Level(s)
Bedrooms 2
HOA Fees $726/mo
Rental Info Some Rentals
Year Built 2002
Annual Tax Amount $4,488
Tax Year 2023
Lot Size 2,613 Sqft
Acres 0.06
Property Description
Welcome to 4057 Gordon Head Rd, an exceptional offering in the University Ridge neighborhood. This beautifully maintained home features a soaring 18ft entry leading to a formal living room with a gas fireplace and an oversized window, creating a bright space for dining and entertaining.The kitchen offers ample storage, a family room area with a fireplace, and a breakfast nook that opens to a manicured south-facing backyard with mature landscaping and a private patio,perfect for morning coffee. The spacious primary bedroom includes a walk-in closet and a 4-piece ensuite with a soaker tub. The upper level provides an office space overlooking the living room, a second bedroom, a full bath, and an open media area, ideal for movie nights. A double garage, walk-in laundry room,and plenty of storage make this home feel like a detached residence while offering the convenience of a well-managed strata.Steps from Montague Park,Arbutus Cove,and Finnerty Cove,enjoy nearby walking trails and parks!
Location
Province BC
County Capital Regional District
Area Se Gordon Head
Direction Northwest
Rooms
Basement None
Main Level Bedrooms 1
Kitchen 1
Interior
Interior Features Breakfast Nook, Dining Room, Soaker Tub, Vaulted Ceiling(s)
Heating Forced Air, Natural Gas
Cooling None
Flooring Carpet, Tile
Fireplaces Number 2
Fireplaces Type Family Room, Living Room
Fireplace 1
Window Features Blinds
Appliance Dishwasher, F/S/W/D
Laundry In House
Exterior
Exterior Feature Balcony/Patio, Low Maintenance Yard
Garage Spaces 2.0
Roof Type Asphalt Shingle
Total Parking Spaces 2
Building
Lot Description Family-Oriented Neighbourhood
Building Description Frame Wood, Main Level Entry with Upper Level(s)
Faces Northwest
Story 2
Foundation Poured Concrete
Sewer Sewer Connected
Water Municipal
Structure Type Frame Wood
Others
HOA Fee Include Garbage Removal,Maintenance Grounds,Property Management,Sewer
Tax ID 025-535-820
Ownership Freehold/Strata
Pets Description Birds, Cats, Dogs
Read Less Info
Want to know what your home might be worth? Contact us for a FREE valuation!

Our team is ready to help you sell your home for the highest possible price ASAP
Bought with RE/MAX Camosun







