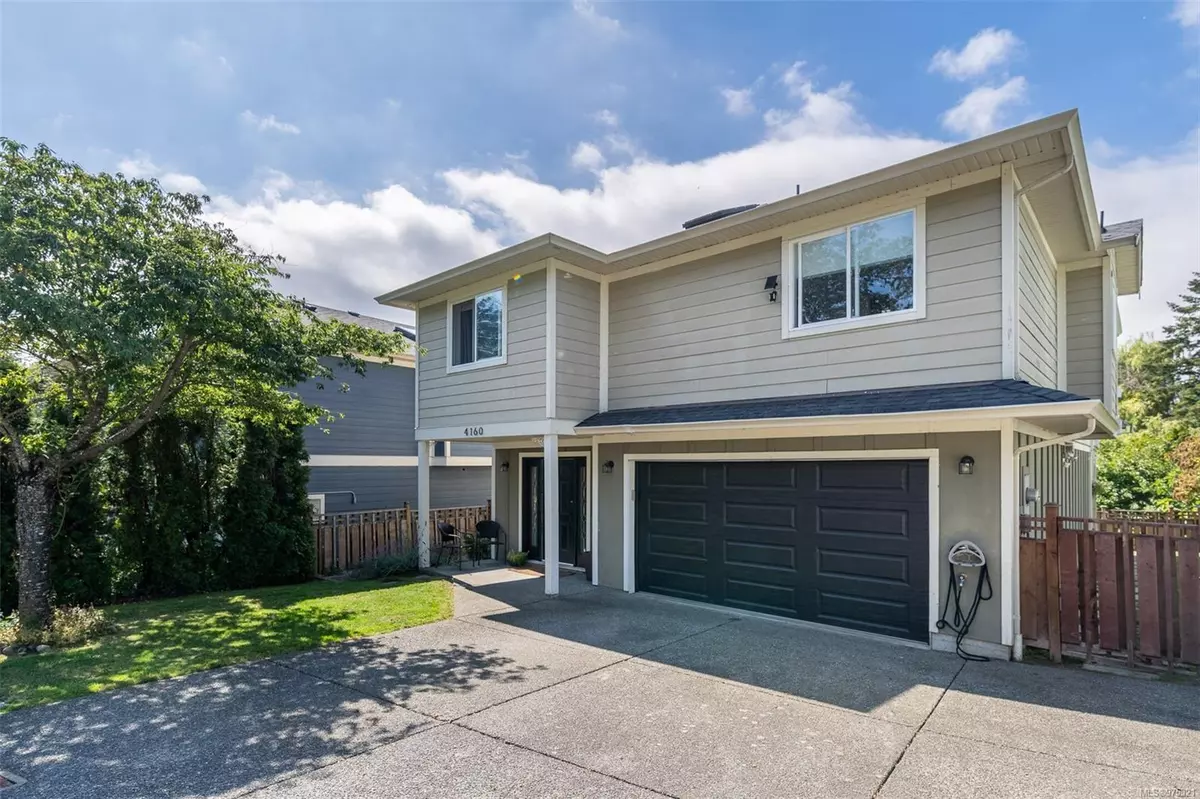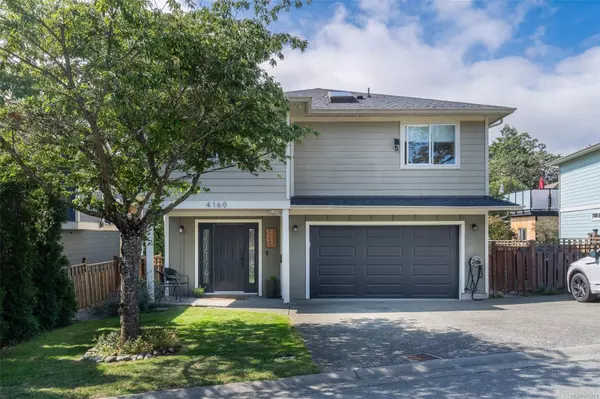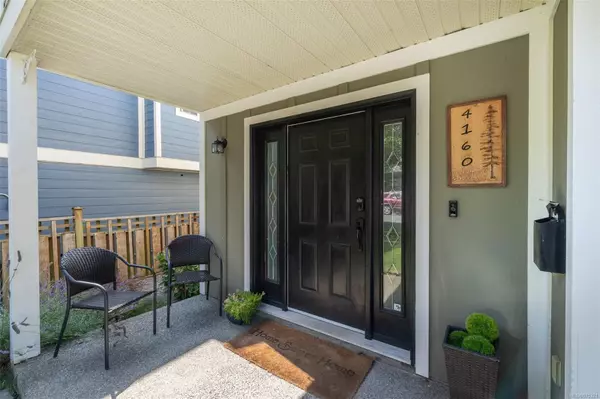$1,060,000
$1,100,000
3.6%For more information regarding the value of a property, please contact us for a free consultation.
4 Beds
3 Baths
2,085 SqFt
SOLD DATE : 11/05/2024
Key Details
Sold Price $1,060,000
Property Type Single Family Home
Sub Type Single Family Detached
Listing Status Sold
Purchase Type For Sale
Square Footage 2,085 sqft
Price per Sqft $508
MLS Listing ID 975321
Sold Date 11/05/24
Style Main Level Entry with Upper Level(s)
Bedrooms 4
HOA Fees $75/mo
Rental Info Unrestricted
Year Built 2002
Annual Tax Amount $4,559
Tax Year 2023
Lot Size 3,920 Sqft
Acres 0.09
Property Description
This one is hard to beat. Terrific Rogers Farm location a stones through from Beckwith Park, Lakehill, Rogers Elementary, St Margaret's, Saanich Centre, Broadmead Centre and just minutes from Royal Oak Centre, Royal Oak Middle School, Reynolds High School, Christian Pacific School, Commonwealth Place and Swan Lake. At almost 2100 sq ft this home offers an excellent floor plan with 4 bedrooms and 3 bathrooms including a 1 bedroom suite. Open Plan vaulted kitchen, living and dining room with a gas fireplace and a lovely back deck for your BBQ. Fully fenced backyard for kids and pets. Light and bright with skylights on a quiet dead end street. Lots of storage. Parking for 3 in the driveway. This is one of those rarely available pocket neighborhood locations that if you know, you know. Come see it today!
Location
Province BC
County Capital Regional District
Area Se High Quadra
Direction East
Rooms
Basement None
Main Level Bedrooms 3
Kitchen 2
Interior
Heating Baseboard, Electric, Natural Gas
Cooling None
Fireplaces Number 1
Fireplaces Type Gas, Living Room
Fireplace 1
Laundry In House
Exterior
Garage Spaces 2.0
Roof Type Asphalt Shingle
Total Parking Spaces 3
Building
Building Description Cement Fibre, Main Level Entry with Upper Level(s)
Faces East
Story 2
Foundation Poured Concrete
Sewer Sewer Connected
Water Municipal
Additional Building Exists
Structure Type Cement Fibre
Others
Tax ID 025-078-780
Ownership Freehold/Strata
Pets Description Aquariums, Birds, Caged Mammals, Cats, Dogs
Read Less Info
Want to know what your home might be worth? Contact us for a FREE valuation!

Our team is ready to help you sell your home for the highest possible price ASAP
Bought with Pemberton Holmes Ltd.







