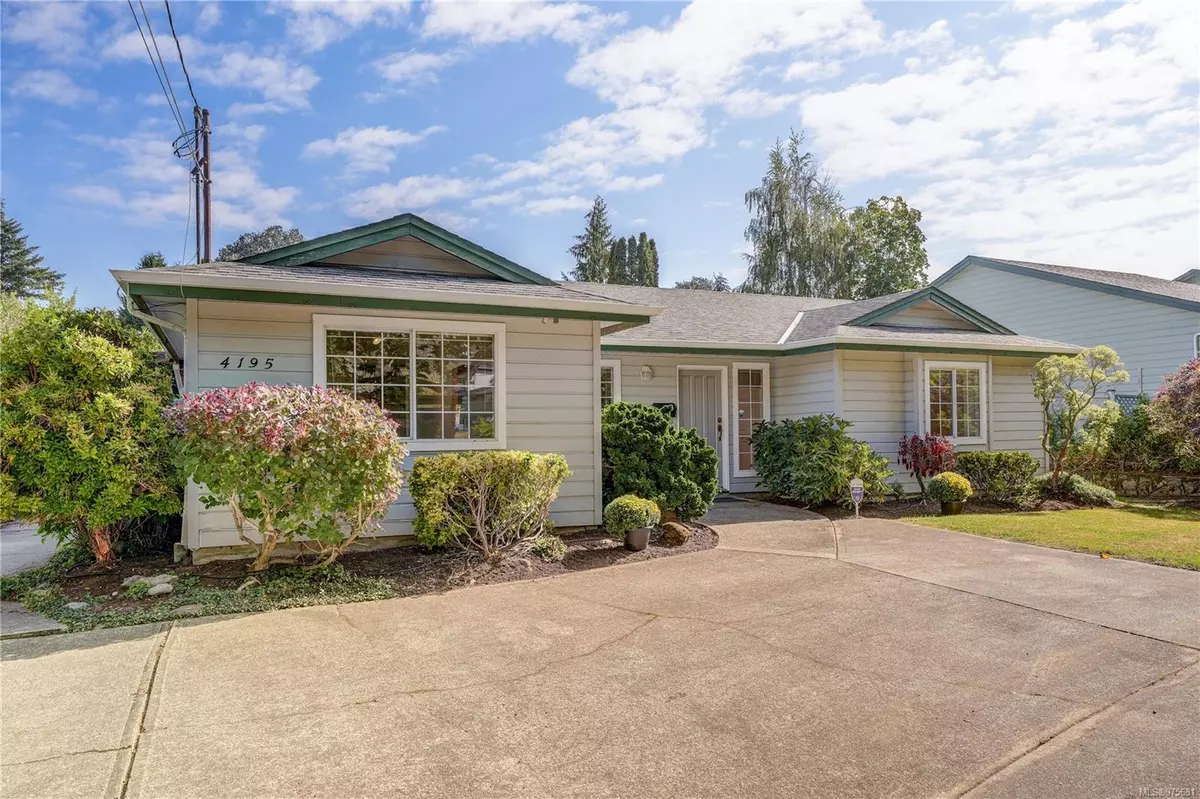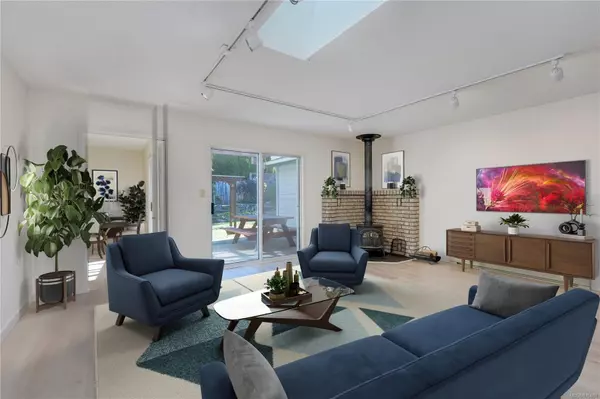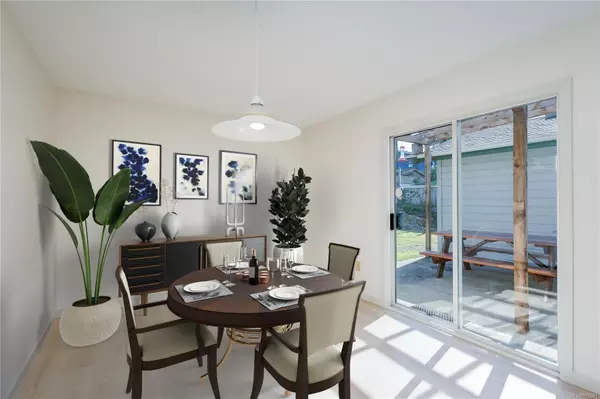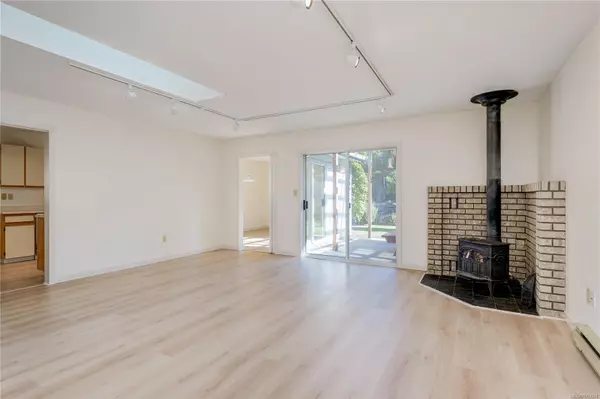$935,000
$975,000
4.1%For more information regarding the value of a property, please contact us for a free consultation.
3 Beds
1 Bath
1,684 SqFt
SOLD DATE : 11/06/2024
Key Details
Sold Price $935,000
Property Type Single Family Home
Sub Type Single Family Detached
Listing Status Sold
Purchase Type For Sale
Square Footage 1,684 sqft
Price per Sqft $555
MLS Listing ID 975681
Sold Date 11/06/24
Style Rancher
Bedrooms 3
Rental Info Unrestricted
Year Built 1987
Annual Tax Amount $3,747
Tax Year 2023
Lot Size 6,098 Sqft
Acres 0.14
Property Description
Experience the best of ONE LEVEL living with this sweet GORDON HEAD 3 bdrm RANCHER. Enjoy the convenience and ease of home office setup or convert to living space or even possible inlaw accommodations. Great location close to Mt. Doug. Freshly painted, new laminate flooring, newer main bath. BRIGHT and SUNNY spacious floorplan. Great street appeal! Living room and dining area with patio doors giving access to fully fenced private backyard. with two shed areas for extra storage. Super CONVENIENT LOCATION close to shopping, schools, buses, walking trails and UVIC. Lots of rooms for parking with carport and large driveway area. This home offers a perfect blend of comfort and convenience.!!
Location
Province BC
County Capital Regional District
Area Se Gordon Head
Direction West
Rooms
Other Rooms Storage Shed
Basement None
Main Level Bedrooms 3
Kitchen 1
Interior
Heating Baseboard, Electric, Wood
Cooling None
Flooring Carpet, Laminate, Tile
Fireplaces Number 1
Fireplaces Type Living Room, Wood Stove
Fireplace 1
Appliance Dishwasher, F/S/W/D
Laundry In House
Exterior
Exterior Feature Balcony/Patio, Fencing: Partial, Garden
Carport Spaces 1
Roof Type Fibreglass Shingle
Handicap Access Accessible Entrance, Ground Level Main Floor, Primary Bedroom on Main
Total Parking Spaces 2
Building
Building Description Wood, Rancher
Faces West
Foundation Slab
Sewer Sewer Connected
Water Municipal
Additional Building Potential
Structure Type Wood
Others
Tax ID 002-273-586
Ownership Freehold
Pets Description Aquariums, Birds, Caged Mammals, Cats, Dogs
Read Less Info
Want to know what your home might be worth? Contact us for a FREE valuation!

Our team is ready to help you sell your home for the highest possible price ASAP
Bought with RE/MAX Camosun







