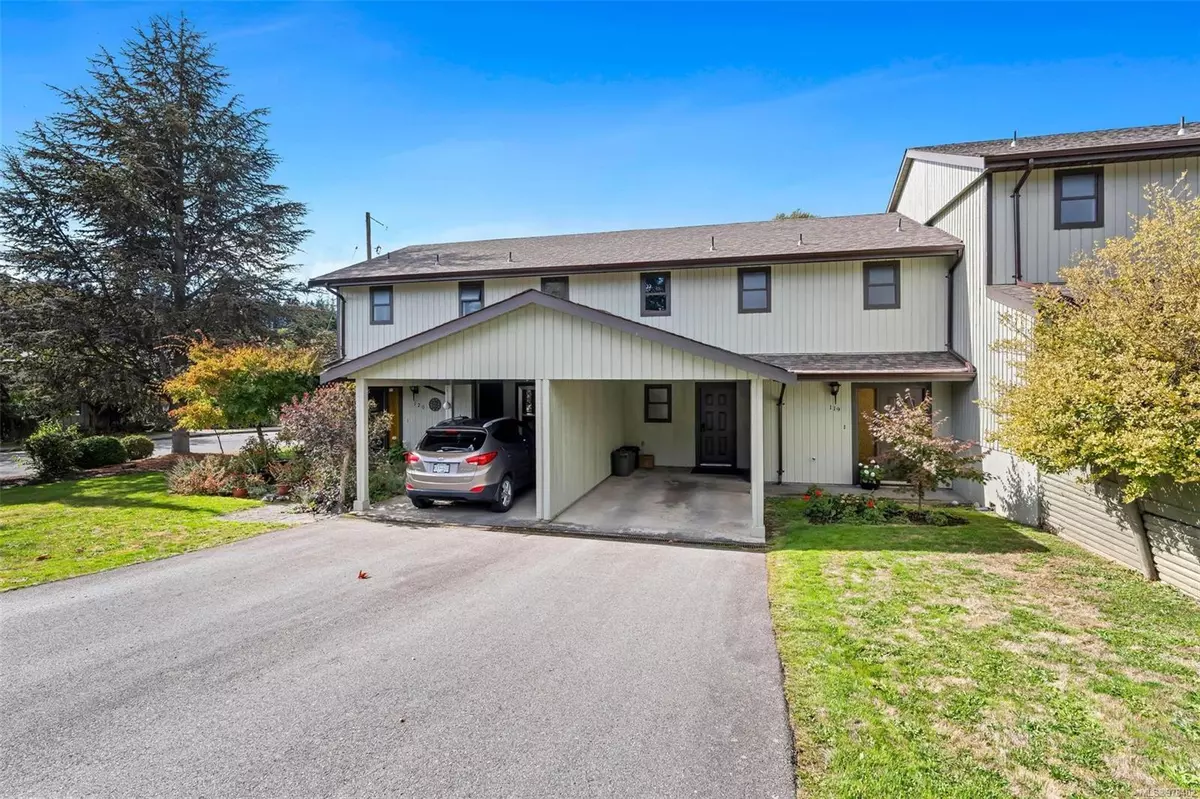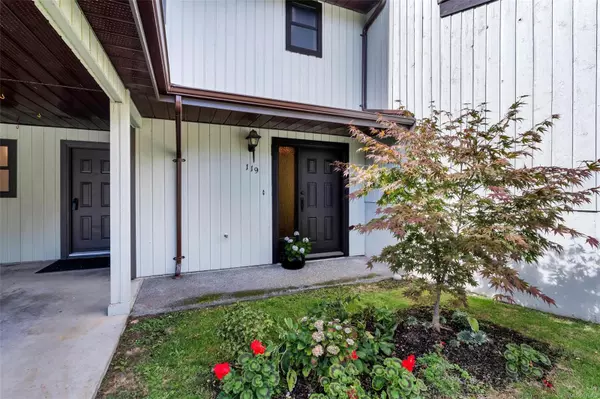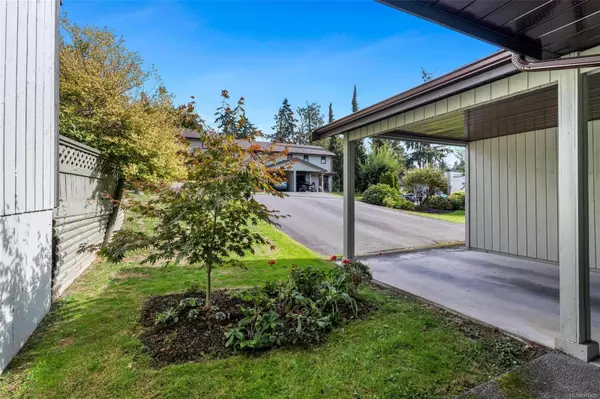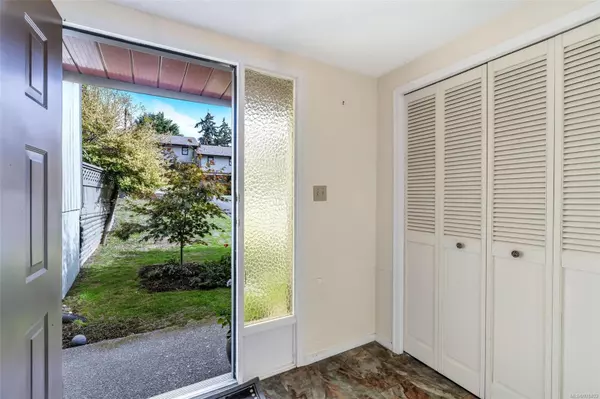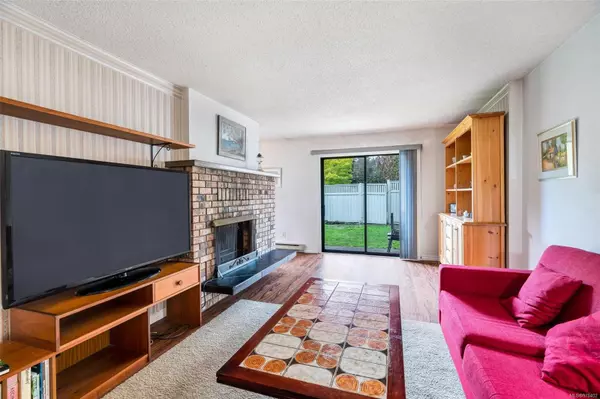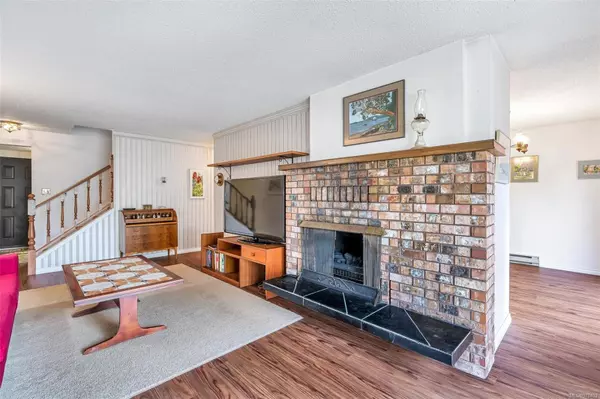$434,000
$449,000
3.3%For more information regarding the value of a property, please contact us for a free consultation.
2 Beds
3 Baths
1,438 SqFt
SOLD DATE : 11/14/2024
Key Details
Sold Price $434,000
Property Type Townhouse
Sub Type Row/Townhouse
Listing Status Sold
Purchase Type For Sale
Square Footage 1,438 sqft
Price per Sqft $301
Subdivision Pinewood Estates
MLS Listing ID 978402
Sold Date 11/14/24
Style Main Level Entry with Upper Level(s)
Bedrooms 2
HOA Fees $560/mo
Rental Info Unrestricted
Year Built 1981
Annual Tax Amount $3,301
Tax Year 2024
Property Description
Welcome to Pinewood Estates in the lovely seaside village of Chemainus on Vancouver Island. This tidy 2 bed, 3 bath townhome offers a functional floor plan including a cozy fireplace in the living room, a separate dining area, kitchen and laundry bathroom combo on the main level. Upstairs you'll discover the primary bedroom complete with ensuite bath as well as a second bedroom, main 4 pc bath as well as a small den or craft room. Step outside to the sunny quaint rear patio, perfect for relaxation, overlooking the fenced yard ideal for the pet. Convenience is yours, with grocery stores, pharmacies, banking, and more just a short walk away. Plus, the beach and recreational activities are within easy reach, making this home an ideal blend of comfort and convenience.
Location
Province BC
County North Cowichan, Municipality Of
Area Du Chemainus
Zoning R7
Direction East
Rooms
Basement None
Kitchen 1
Interior
Heating Baseboard, Electric
Cooling None
Fireplaces Number 1
Fireplaces Type Living Room
Fireplace 1
Laundry In Unit
Exterior
Carport Spaces 1
Roof Type Fibreglass Shingle
Total Parking Spaces 2
Building
Building Description Frame Wood,Insulation: Ceiling,Insulation: Walls,Wood, Main Level Entry with Upper Level(s)
Faces East
Story 2
Foundation Slab
Sewer Sewer Connected
Water Municipal
Structure Type Frame Wood,Insulation: Ceiling,Insulation: Walls,Wood
Others
HOA Fee Include Insurance,Maintenance Grounds,Maintenance Structure,Property Management
Tax ID 000-315-672
Ownership Freehold/Strata
Pets Description Cats, Dogs
Read Less Info
Want to know what your home might be worth? Contact us for a FREE valuation!

Our team is ready to help you sell your home for the highest possible price ASAP
Bought with Royal LePage Nanaimo Realty (NanIsHwyN)

