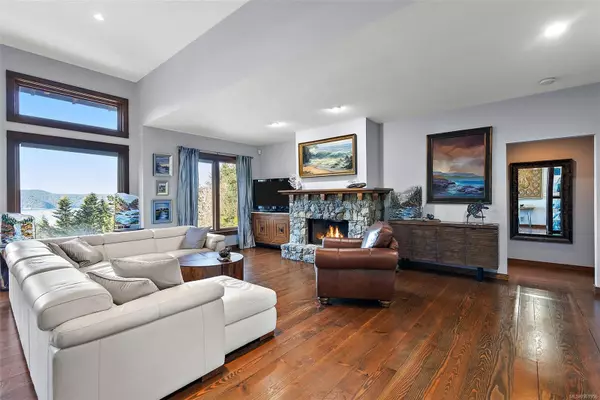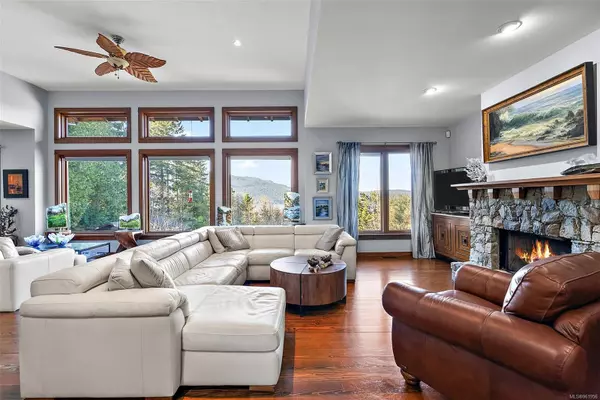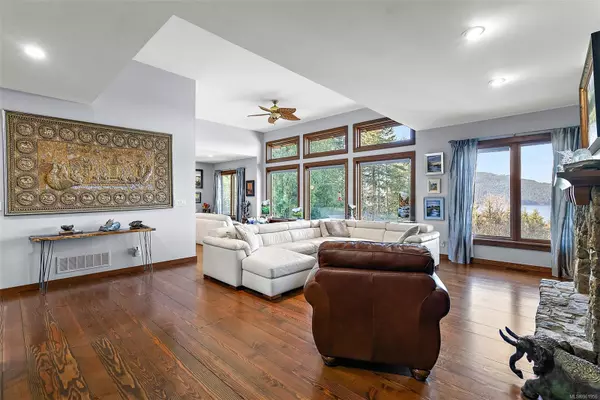$2,100,000
$2,250,000
6.7%For more information regarding the value of a property, please contact us for a free consultation.
4 Beds
4 Baths
4,635 SqFt
SOLD DATE : 11/15/2024
Key Details
Sold Price $2,100,000
Property Type Single Family Home
Sub Type Single Family Detached
Listing Status Sold
Purchase Type For Sale
Square Footage 4,635 sqft
Price per Sqft $453
MLS Listing ID 961956
Sold Date 11/15/24
Style Main Level Entry with Lower Level(s)
Bedrooms 4
Rental Info Unrestricted
Year Built 2004
Annual Tax Amount $7,313
Tax Year 2024
Lot Size 1.230 Acres
Acres 1.23
Property Description
In the serene area of North Saanich you will find this one of a kind home offering a perfect blend of luxury and tranquility. This 1.23 acres residence has meticulously landscaped grounds, fruit trees, gardens and large patio to soak up the afternoon sun. An open floorplan presents ocean views from every room, a chef's kitchen with high-end appliances, a gracious dining area extending to a private deck, a sitting area leading into the living room with a large wood burning fireplace. The primary suite is an idyllic retreat with 2 ensuites and peaceful sitting room. Additionally, the main level boasts a dedicated office space with French doors, ideal for remote work or a quiet study. The lower level includes a family room with wet bar, 3 more bedrooms, workshop and a versatile large studio which can be used as a guest suite, art or fitness studio. Expertly designed lighting illuminates the outdoors, creating a magical ambiance. A separate 2 car garage provides ample storage and workspace
Location
Province BC
County Capital Regional District
Area Ns Lands End
Direction South
Rooms
Other Rooms Storage Shed
Basement Finished, Walk-Out Access, With Windows
Main Level Bedrooms 1
Kitchen 1
Interior
Interior Features Bar, Dining/Living Combo, French Doors, Soaker Tub, Workshop
Heating Electric, Forced Air, Heat Pump, Wood
Cooling Air Conditioning
Flooring Hardwood, Tile, Other
Fireplaces Number 1
Fireplaces Type Living Room
Equipment Central Vacuum
Fireplace 1
Window Features Blinds,Screens,Wood Frames
Appliance Dishwasher, F/S/W/D, Range Hood
Laundry In House
Exterior
Exterior Feature Balcony/Deck, Balcony/Patio, Fencing: Full
Garage Spaces 2.0
Utilities Available Electricity To Lot
View Y/N 1
View Mountain(s), Ocean
Roof Type Fibreglass Shingle
Handicap Access Primary Bedroom on Main
Total Parking Spaces 4
Building
Lot Description Easy Access, Irrigation Sprinkler(s), Landscaped, Marina Nearby, Park Setting, Quiet Area, Rectangular Lot, Rural Setting, Serviced, Sloping
Building Description Frame Wood,Insulation: Ceiling,Insulation: Walls,Stone,Wood, Main Level Entry with Lower Level(s)
Faces South
Foundation Poured Concrete
Sewer Septic System
Water Municipal
Architectural Style West Coast
Structure Type Frame Wood,Insulation: Ceiling,Insulation: Walls,Stone,Wood
Others
Tax ID 016-101-821
Ownership Freehold
Pets Description Aquariums, Birds, Caged Mammals, Cats, Dogs
Read Less Info
Want to know what your home might be worth? Contact us for a FREE valuation!

Our team is ready to help you sell your home for the highest possible price ASAP
Bought with Oakwyn Realty Ltd.







