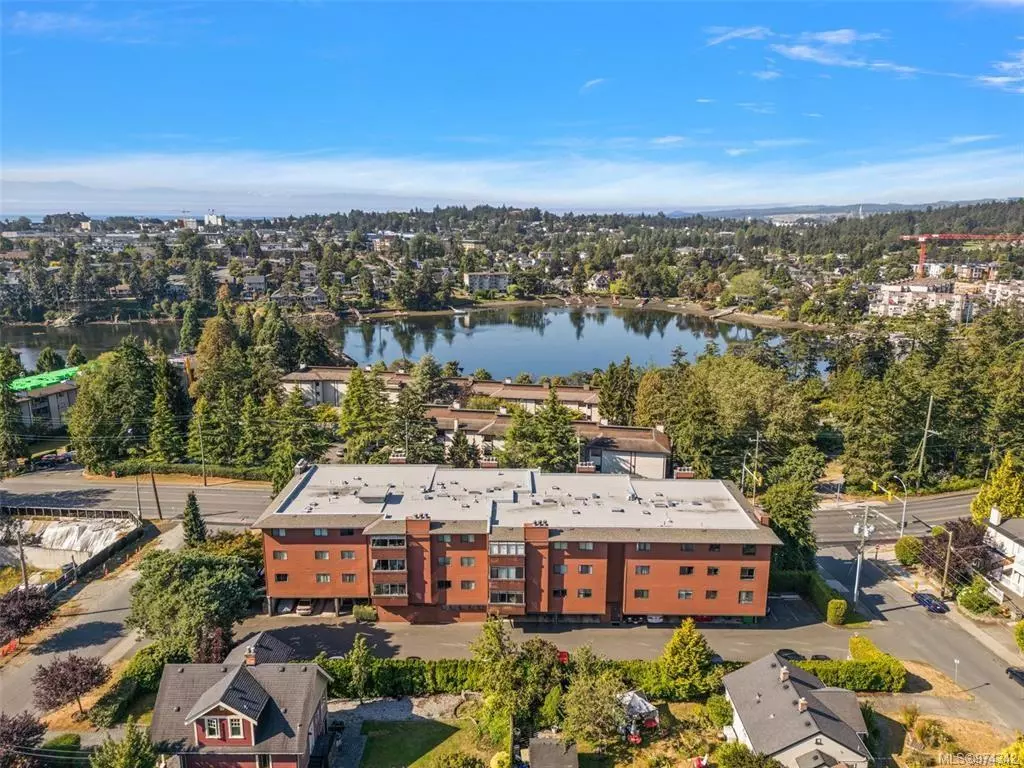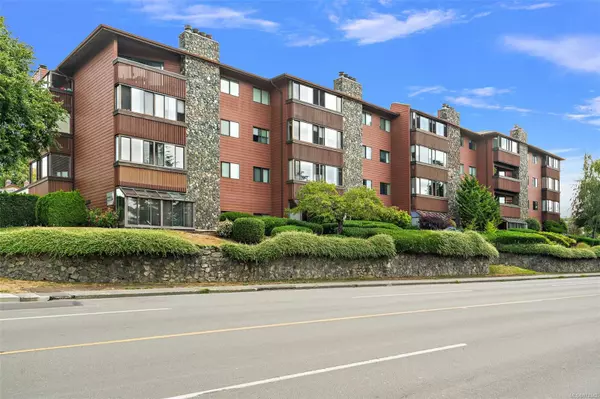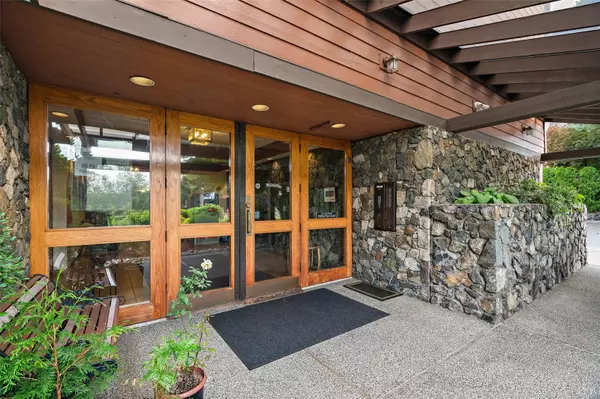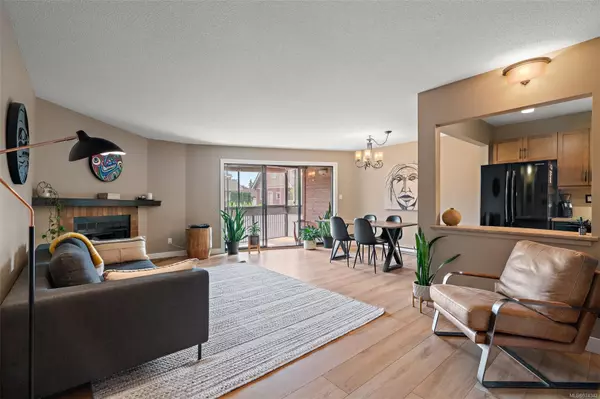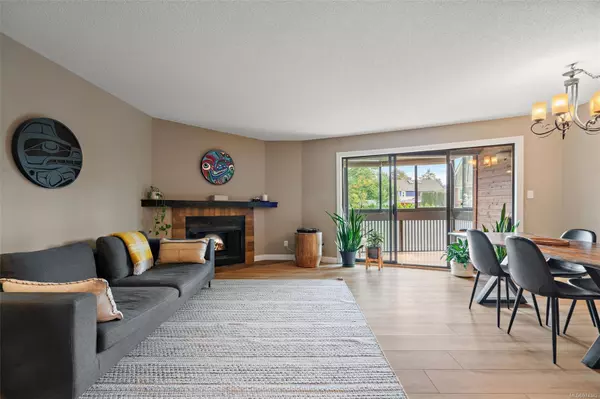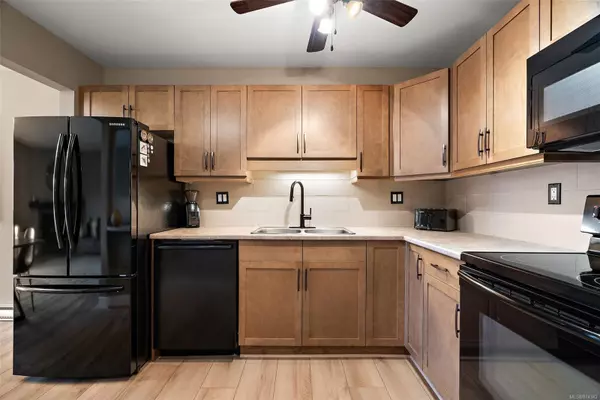$550,000
$568,000
3.2%For more information regarding the value of a property, please contact us for a free consultation.
2 Beds
2 Baths
1,118 SqFt
SOLD DATE : 11/15/2024
Key Details
Sold Price $550,000
Property Type Condo
Sub Type Condo Apartment
Listing Status Sold
Purchase Type For Sale
Square Footage 1,118 sqft
Price per Sqft $491
Subdivision Park Place
MLS Listing ID 974342
Sold Date 11/15/24
Style Condo
Bedrooms 2
HOA Fees $384/mo
Rental Info Unrestricted
Year Built 1981
Annual Tax Amount $1,955
Tax Year 2023
Lot Size 1,306 Sqft
Acres 0.03
Property Description
Discover an exceptional opportunity to live in a spacious and beautifully renovated 2-bedroom, 2-bathroom condo along the serene Gorge Waterway, nestled within the highly sought-after Park Place building. This remarkable unit boasts over 1,100 square feet of living space, offering ample room for comfort and style.
The residence features a chic kitchen equipped with modern cabinetry, complemented by brand-new AquaFix wide plank flooring and updated baseboards, creating a sleek and contemporary atmosphere. For your convenience, the in-suite laundry includes a premium LG washer and dryer.
The expansive master bedroom features a double-sided walk-in closet and a private 2-piece ensuite. Step into the covered, wrap-around sunroom, a peaceful retreat that invites relaxation and tranquility on the quieter side of the building. Don't miss this incredible opportunity to own this beautiful condo in a prime location that is close to both nature and urban amenities.
Location
Province BC
County Capital Regional District
Area Sw Gorge
Direction Northeast
Rooms
Main Level Bedrooms 2
Kitchen 1
Interior
Interior Features Closet Organizer, Dining/Living Combo, Eating Area, Storage
Heating Baseboard, Electric, Natural Gas
Cooling None
Flooring Vinyl
Fireplaces Number 1
Fireplaces Type Electric, Living Room
Fireplace 1
Window Features Insulated Windows,Skylight(s)
Appliance Dishwasher, F/S/W/D, Microwave, Oven/Range Electric, Refrigerator, Washer
Laundry In Unit
Exterior
Exterior Feature Balcony/Patio, Garden, Sprinkler System, Wheelchair Access
Utilities Available Phone Available, Phone To Lot
Amenities Available Bike Storage, Common Area, Elevator(s), Meeting Room, Recreation Facilities, Secured Entry
View Y/N 1
View Other
Roof Type Asphalt Shingle,Membrane
Handicap Access Accessible Entrance, No Step Entrance, Primary Bedroom on Main, Wheelchair Friendly
Total Parking Spaces 1
Building
Lot Description Corner, Easy Access, Family-Oriented Neighbourhood, Quiet Area, Recreation Nearby, Serviced, Shopping Nearby, Sidewalk
Building Description Cement Fibre,Frame Wood,Insulation: Ceiling,Insulation: Walls,Stone, Condo
Faces Northeast
Story 4
Foundation Poured Concrete
Sewer Sewer To Lot
Water Municipal
Architectural Style West Coast
Structure Type Cement Fibre,Frame Wood,Insulation: Ceiling,Insulation: Walls,Stone
Others
HOA Fee Include Insurance,Maintenance Grounds,Recycling,Sewer,Water
Tax ID 000-844-462
Ownership Freehold/Strata
Pets Description None
Read Less Info
Want to know what your home might be worth? Contact us for a FREE valuation!

Our team is ready to help you sell your home for the highest possible price ASAP
Bought with RE/MAX Generation

