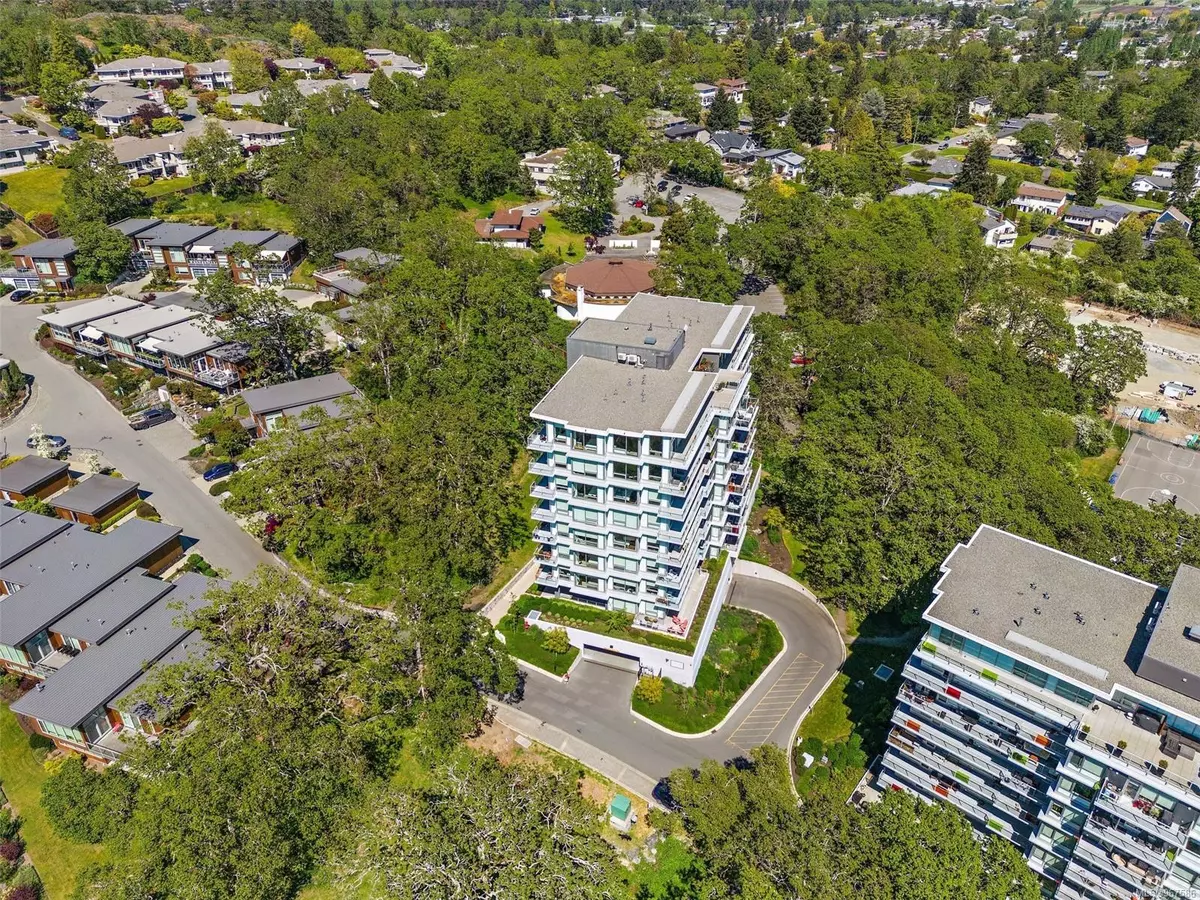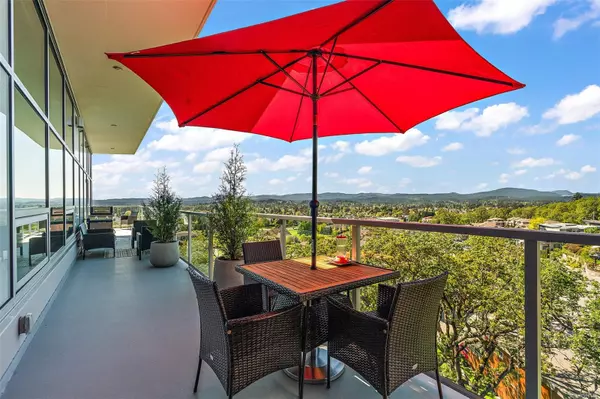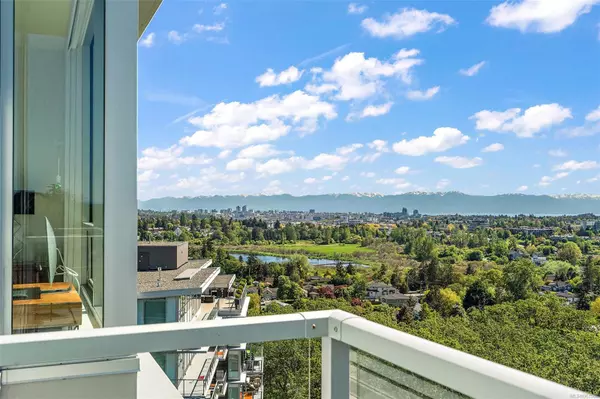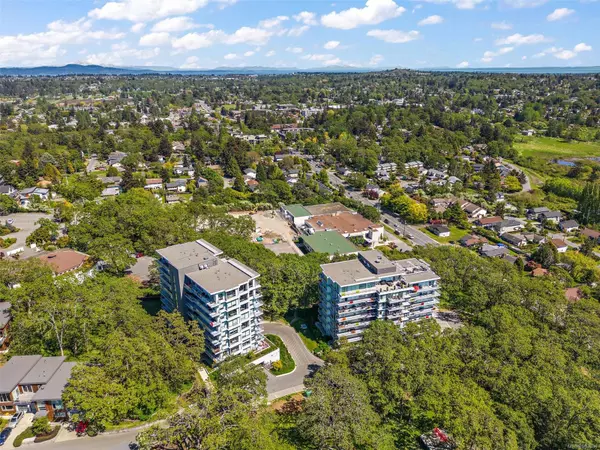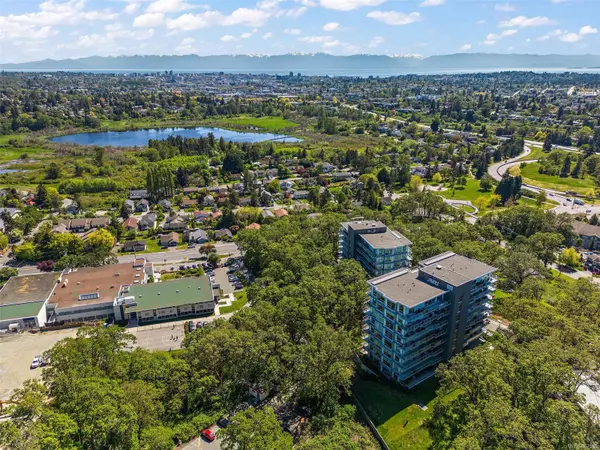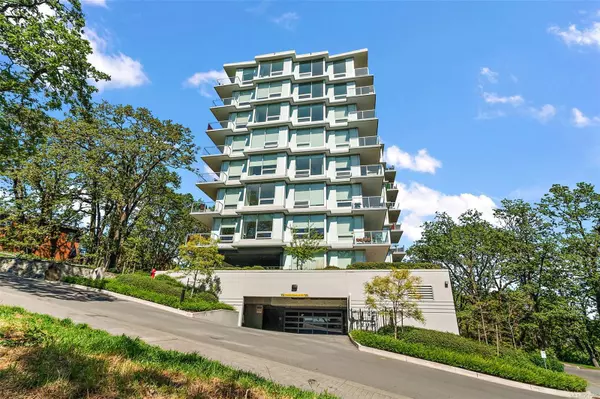$1,225,000
$1,299,900
5.8%For more information regarding the value of a property, please contact us for a free consultation.
2 Beds
2 Baths
1,227 SqFt
SOLD DATE : 11/15/2024
Key Details
Sold Price $1,225,000
Property Type Condo
Sub Type Condo Apartment
Listing Status Sold
Purchase Type For Sale
Square Footage 1,227 sqft
Price per Sqft $998
Subdivision Lyra Residences
MLS Listing ID 967586
Sold Date 11/15/24
Style Condo
Bedrooms 2
HOA Fees $667/mo
Rental Info Unrestricted
Year Built 2020
Annual Tax Amount $4,538
Tax Year 2023
Lot Size 1,742 Sqft
Acres 0.04
Property Description
Perched on Christmas Hill, this opulent PENTHOUSE is surrounded by breathtaking natural beauty. Its impeccable concrete and steel construction (2020) offers panoramic views of the Olympic Mountains, Sooke Hills, downtown Victoria and Mount Newton. The spacious interior is unsurpassed, and a 362 sq-ft wrap-around balcony invites you to your own private outdoor eyrie, carpeted below with Garry Oaks. With 11' vaulted ceilings flooded with natural light from floor-to-ceiling windows, this penthouse seamlessly combines urban convenience with spectacular views and proximity to the Galloping Goose and Lochside Trails. Both bedrooms offer superb comfort, and the primary suite, with two closets, boasts a spa-like 4-piece ensuite with a rainshower. Both bathrooms have heated tile floors. With top-tier finishings and a gourmet kitchen, Lyra Residences invites you to a life of luxury where nature's beauty envelops every room. Secure parking further ensures that each day is effortlessly enjoyable.
Location
Province BC
County Capital Regional District
Area Se High Quadra
Direction Northwest
Rooms
Main Level Bedrooms 2
Kitchen 1
Interior
Interior Features Controlled Entry, Vaulted Ceiling(s)
Heating Heat Pump, Natural Gas, Radiant Floor
Cooling Air Conditioning
Flooring Hardwood, Tile
Fireplaces Number 1
Fireplaces Type Gas
Fireplace 1
Window Features Blinds
Appliance Dishwasher, F/S/W/D, Oven Built-In, Oven/Range Gas
Laundry In Unit
Exterior
Exterior Feature Wheelchair Access
Amenities Available Elevator(s), Fitness Centre, Meeting Room
View Y/N 1
View City, Mountain(s), Ocean
Roof Type Asphalt Torch On
Handicap Access No Step Entrance, Wheelchair Friendly
Total Parking Spaces 1
Building
Building Description Cement Fibre,Steel and Concrete, Condo
Faces Northwest
Story 8
Foundation Poured Concrete
Sewer Sewer Connected
Water Municipal
Structure Type Cement Fibre,Steel and Concrete
Others
HOA Fee Include Garbage Removal,Hot Water,Insurance,Maintenance Grounds,Property Management,Recycling
Tax ID 031-062-270
Ownership Freehold/Strata
Acceptable Financing Purchaser To Finance
Listing Terms Purchaser To Finance
Pets Description Aquariums, Birds, Caged Mammals, Cats, Dogs
Read Less Info
Want to know what your home might be worth? Contact us for a FREE valuation!

Our team is ready to help you sell your home for the highest possible price ASAP
Bought with RE/MAX Check Realty

